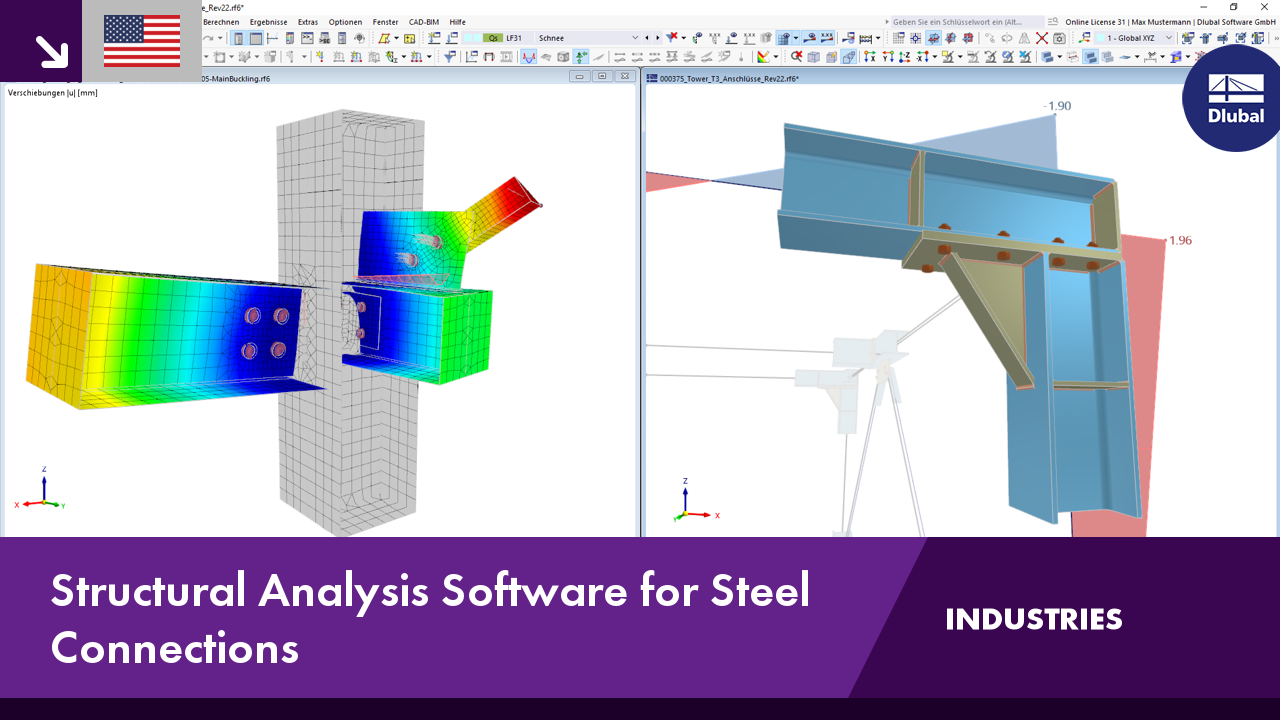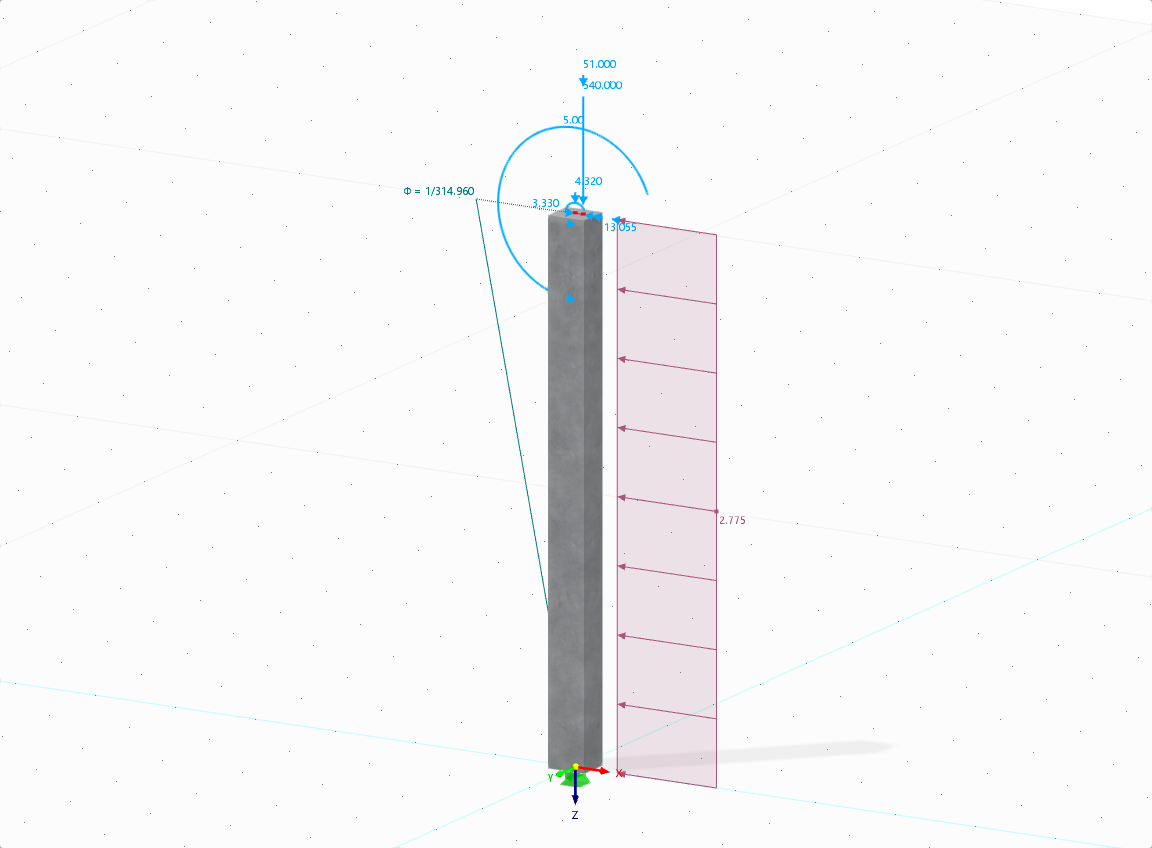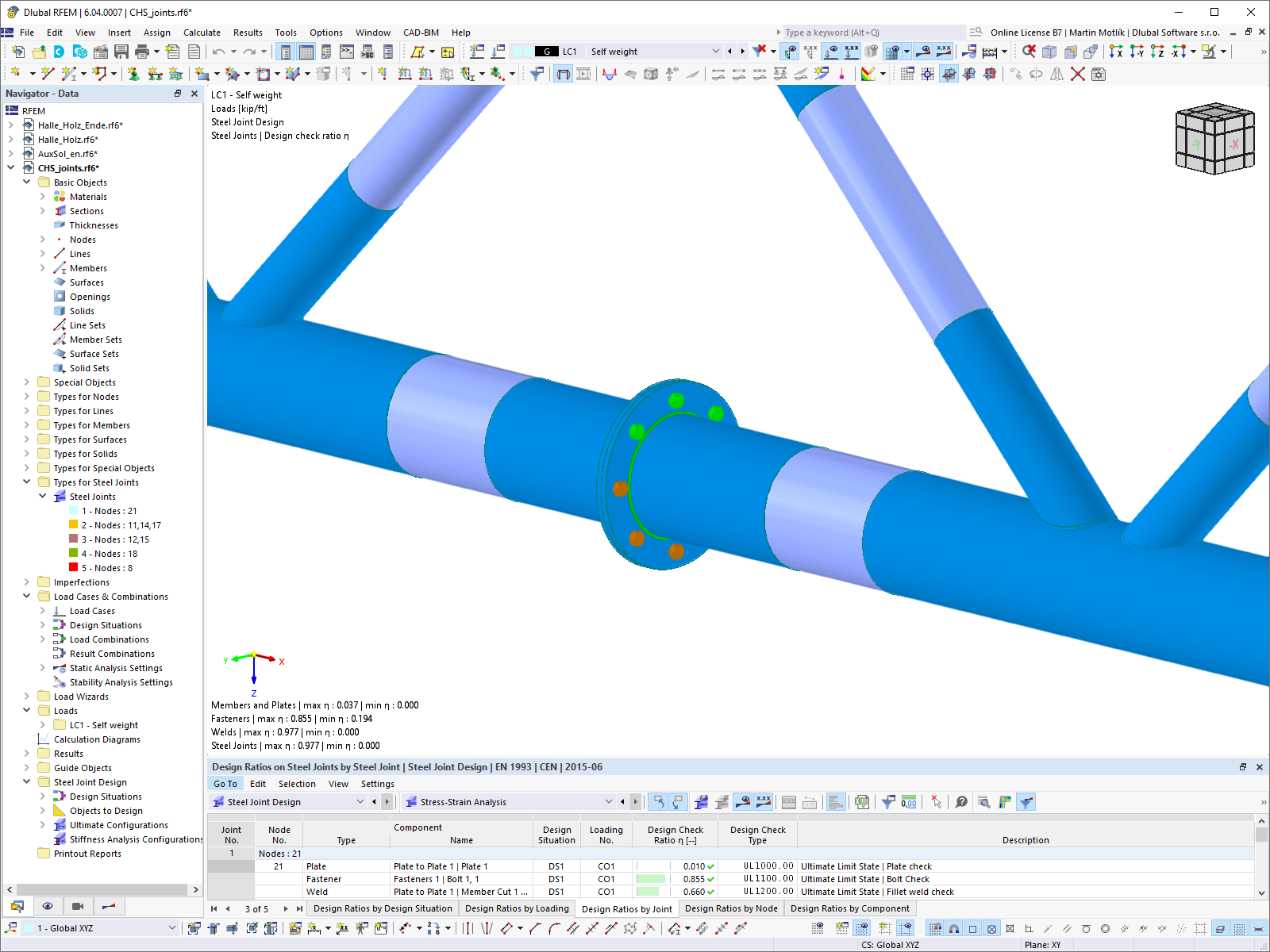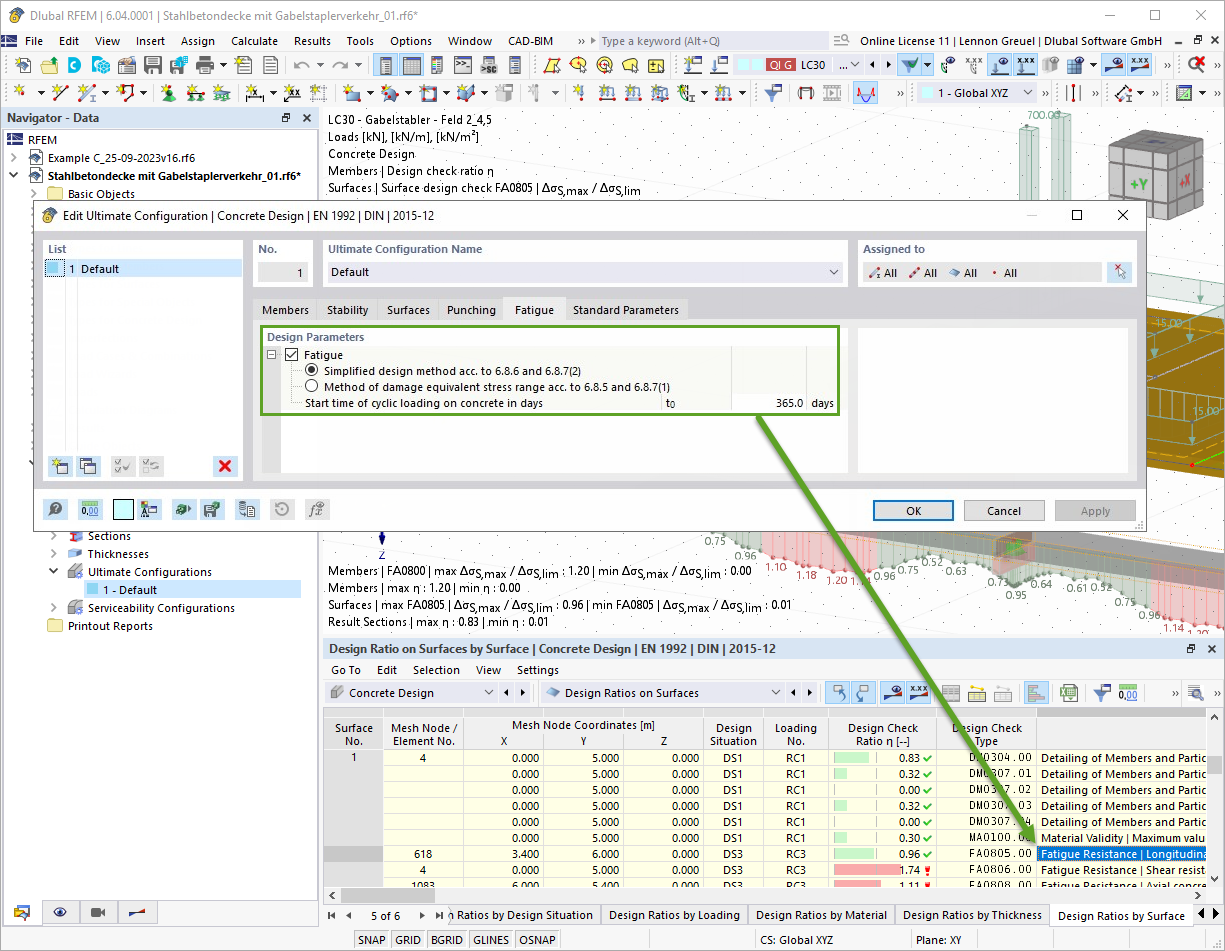The structure, which is over 131 ft high, serves as the new headquarters for the service company Markas, located in Bolzano. Markas initiated the design project bid in 2016 and ATP presented the winning bid. It was the first building in Italy to receive the prestigious WELL Gold certification.
In addition to the architectural and structural design, ATP was responsible for planning the building’s technical equipment. ATP’s engineers utilized the finite element program RFEM to perform the structural analysis.
Structure
The V-shaped truss facade forms the main supporting structure in combination with the central access towers. The truss facade dominates the exterior view and allows for a column-free design and an open-floor layout.
The hybrid of reinforced concrete and steel members supports the entire building at the connection points. The external structure is exposed to extreme temperature differences, especially during the winter months. Therefore, the hybrid construction proved to be the optimal solution for the structural and fire protection requirements. The composite window facade with glass railings forms the building envelope and includes an offset distance of 7.87 inches to the outer truss.
The structural design provides unobstructed office layouts and offers employees a panoramic view over the adjacent buildings to the picturesque Bolzano scenery.
| Location | Schlachthofstrasse 61 39100 Bolzano, South Tyrol Italy |
| Investor | Markas S.r.l., Bolzano, Italy www.markas.com |
| Architecture, Structural Design, Technical Building Equipment Planning | ATP architekten ingenieure, Innsbruck, Austria KTB, Bolzano, Italy |
| Construction Company | Unionbau, Sand in Taufers, Italy www.unionbau.it |
www.atp.ag_]_LI.jpg?mw=760&hash=7b1e83547859e591e02fcfa2d309cb326539966b)











.png?mw=350&hash=c6c25b135ffd26af9cd48d77813d2ba5853f936c)





www.atp.ag_]_LI.jpg?mw=350&hash=f857dc27c07d769fea0cbea4e066888674e6ed45)











![Basic Shapes of Membrane Structures [1]](/en/webimage/009595/2419502/01-en-png-png.png?mw=512&hash=6ca63b32e8ca5da057de21c4f204d41103e6fe20)













_1.jpg?mw=350&hash=ab2086621f4e50c8c8fb8f3c211a22bc246e0552)






