Over time, the lower vault of the structure deteriorated to the point of limiting access to the interior, so restoration was necessary.
Technical Office and Timber Works
Maderas Besteiro S.L.
Lugo, Spain
www.mbesteiro.com
3D model of a roof structure in RFEM (© Maderas Besteiro S.L.)
| 5 star | ||
| 4 star | ||
| 3 star | ||
| 2 star | ||
| 1 star |
Timber Roof Structure
| Number of Nodes | 228 |
| Number of Lines | 280 |
| Number of Members | 107 |
| Number of Surfaces | 21 |
| Number of Load Cases | 5 |
| Number of Load Combinations | 31 |
| Number of Result Combinations | 4 |
| Total Weight | 10.893 tons |
| Dimensions (Metric) | 17.386 x 8.612 x 3.762 m |
| Dimensions (Imperial) | 57.04 x 28.25 x 12.34 feet |
| Program Version | 5.06.30 |
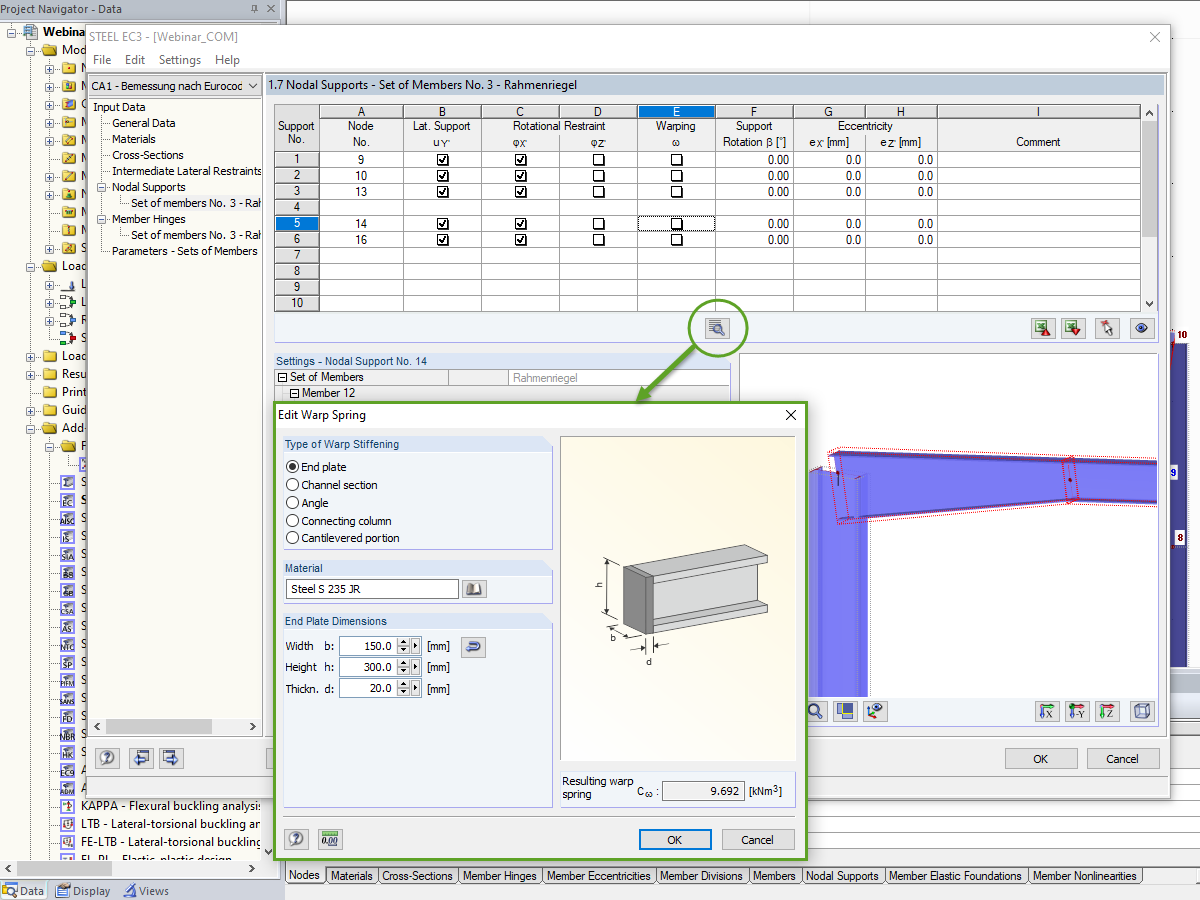

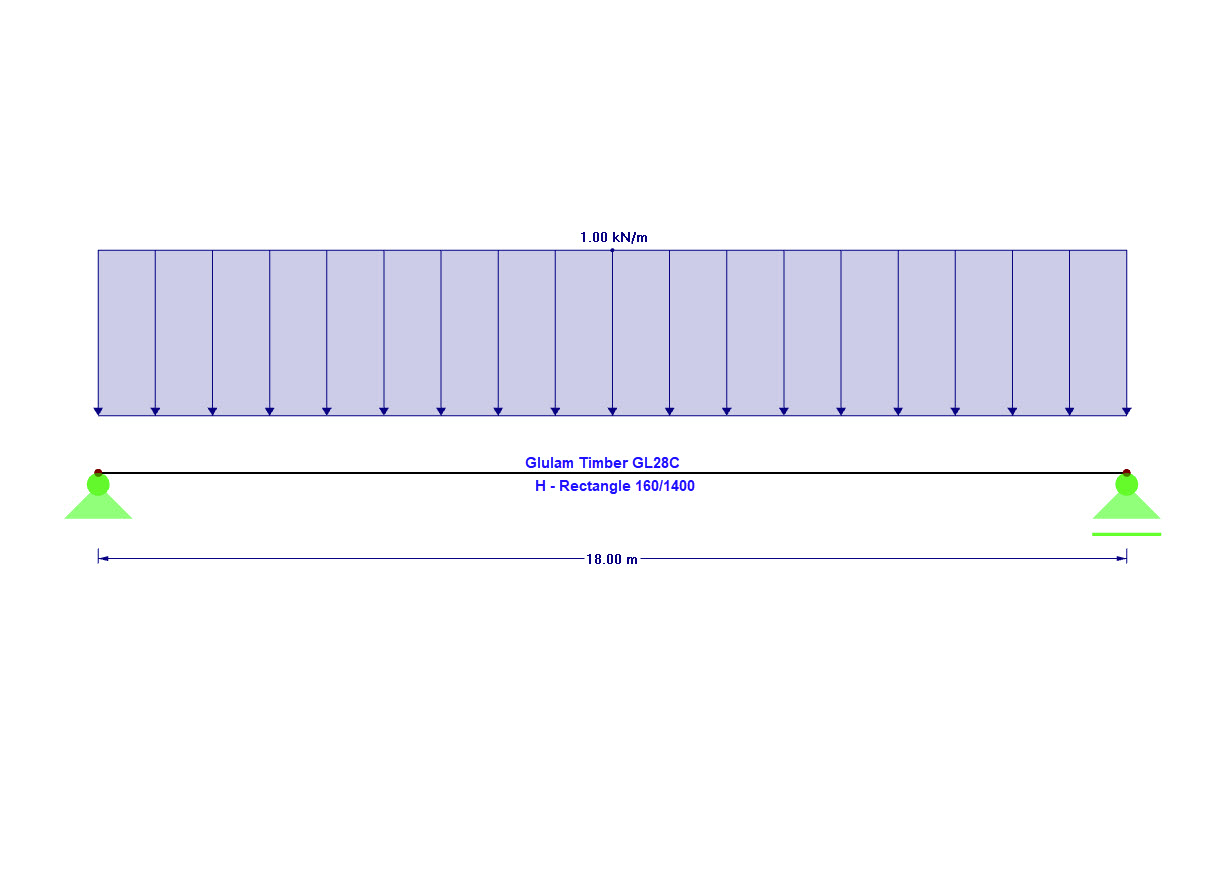
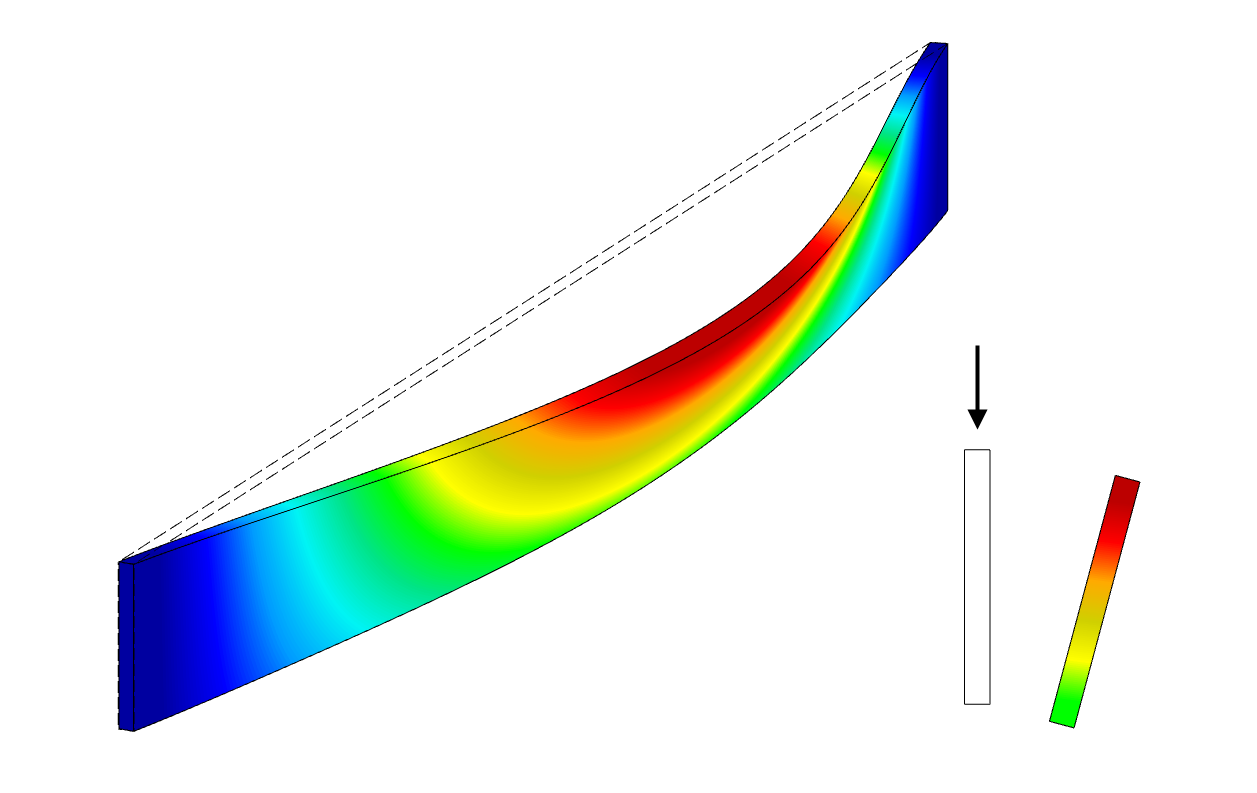

For design objects, you can optionally display sags or extreme results.
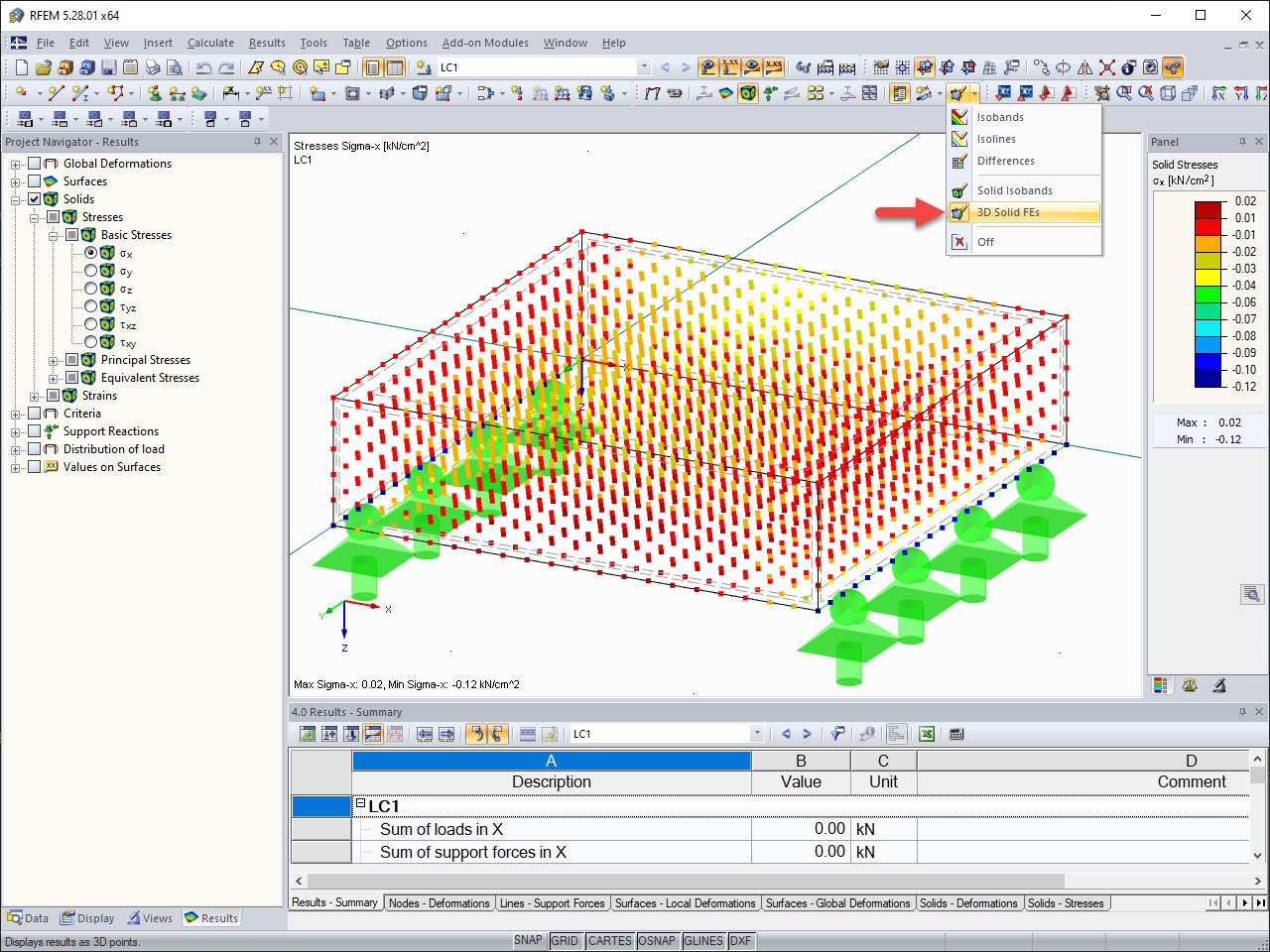
The results of solid stresses can be displayed as colored 3D points in the finite elements.
.png?mw=512&hash=ea9bf0ab53a4fb0da5c4ed81d32d53360ab2820c)
The number of degrees of freedom in a node is no longer a global calculation parameter in RFEM (6 degrees of freedom for each mesh node in 3D models, 7 degrees of freedom for the warping torsion analysis). Thus, each node is generally considered with a different number of degrees of freedom, which leads to a variable number of equations in the calculation.
This modification speeds up the calculation, especially for models where a significant reduction of the system could be achieved (for example, trusses and membrane structures).

Display extended strains of members, surfaces, and solids (for example, the important principal strains, equivalent total strains, and so on) in the Project Navigator - Results in RFEM as well as in Table 4.0.
For example, you can display governing plastic strains when performing the plastic design of connections with surface elements.
Where can I find the update reports for RFEM 5, RSTAB 8, SHAPE-THIN, SHAPE-MASSIVE, RX-TIMBER, CRANEWAY, PLATE-BUCKLING, COMPOSITE-BEAM?
For my NVIDIA graphics card, I need to select between a driver from the "Production Branch" and a "New Feature Branch." Which driver is best suited for RFEM/RSTAB?








.png?mw=350&hash=c6c25b135ffd26af9cd48d77813d2ba5853f936c)



















_1.jpg?mw=350&hash=ab2086621f4e50c8c8fb8f3c211a22bc246e0552)











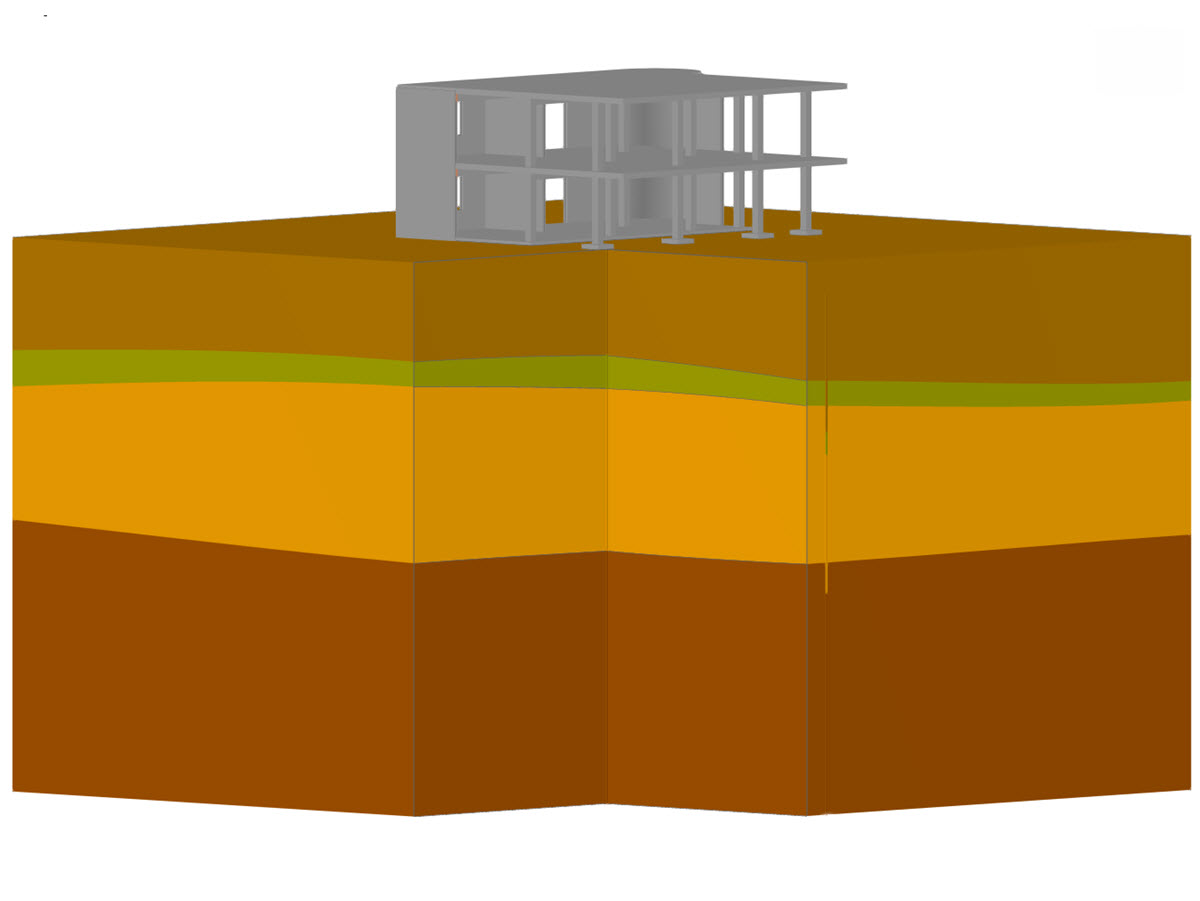

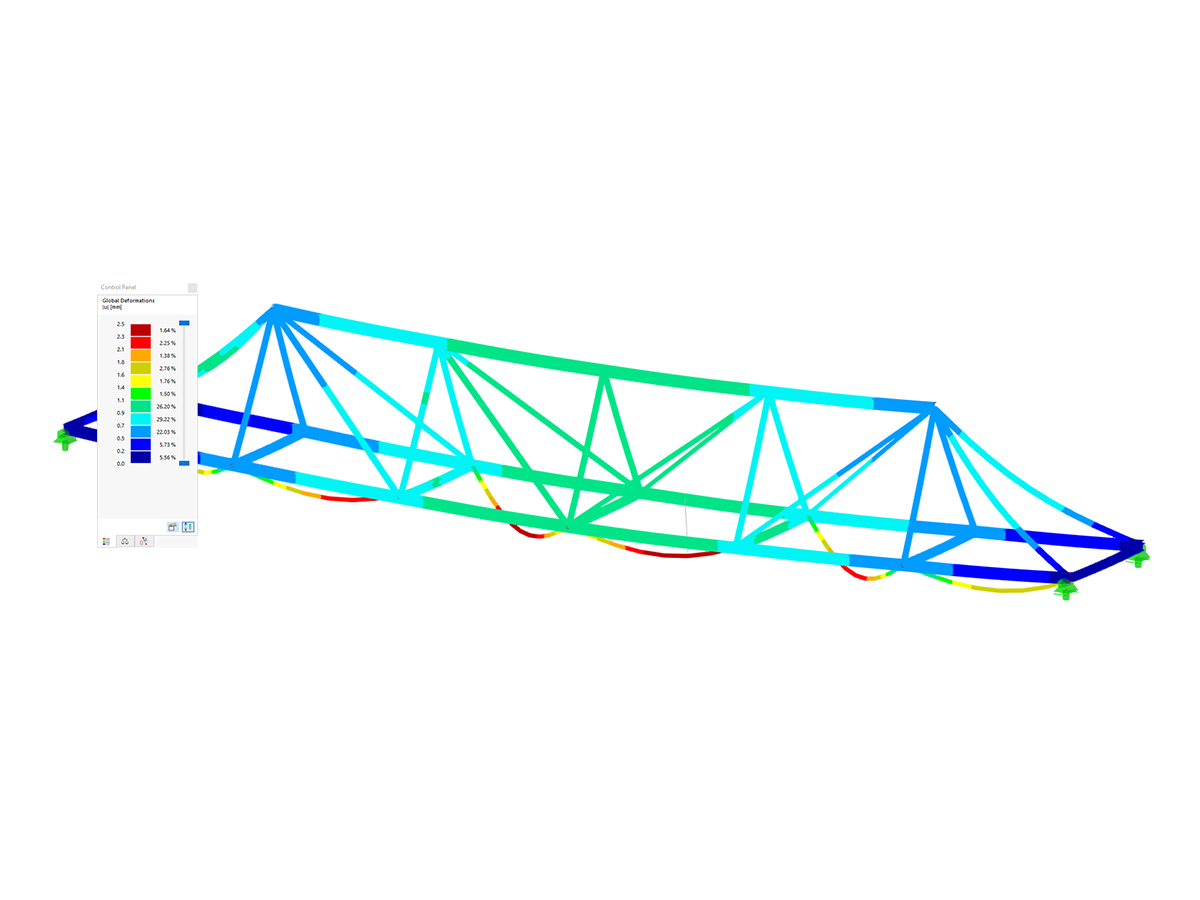


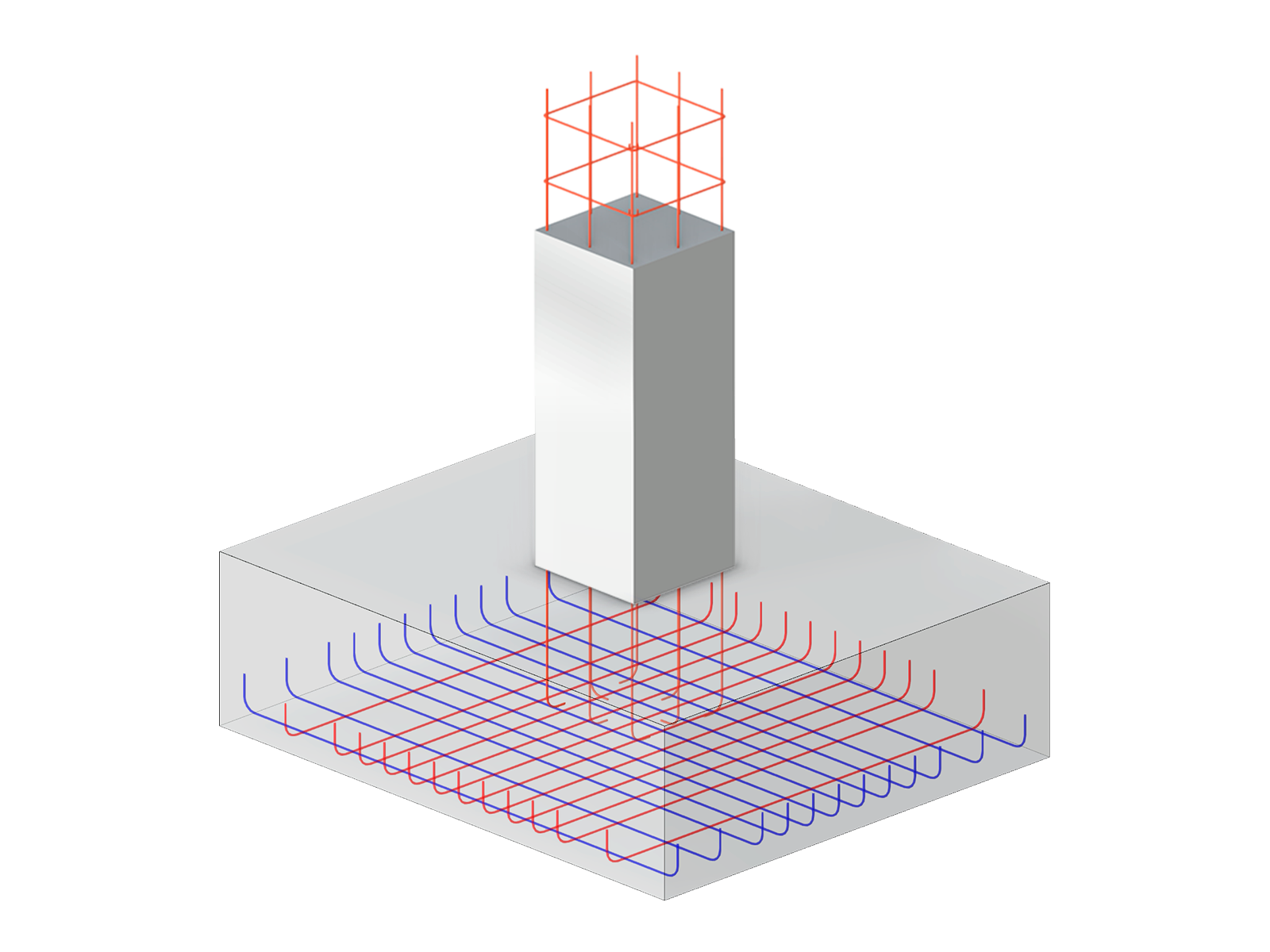




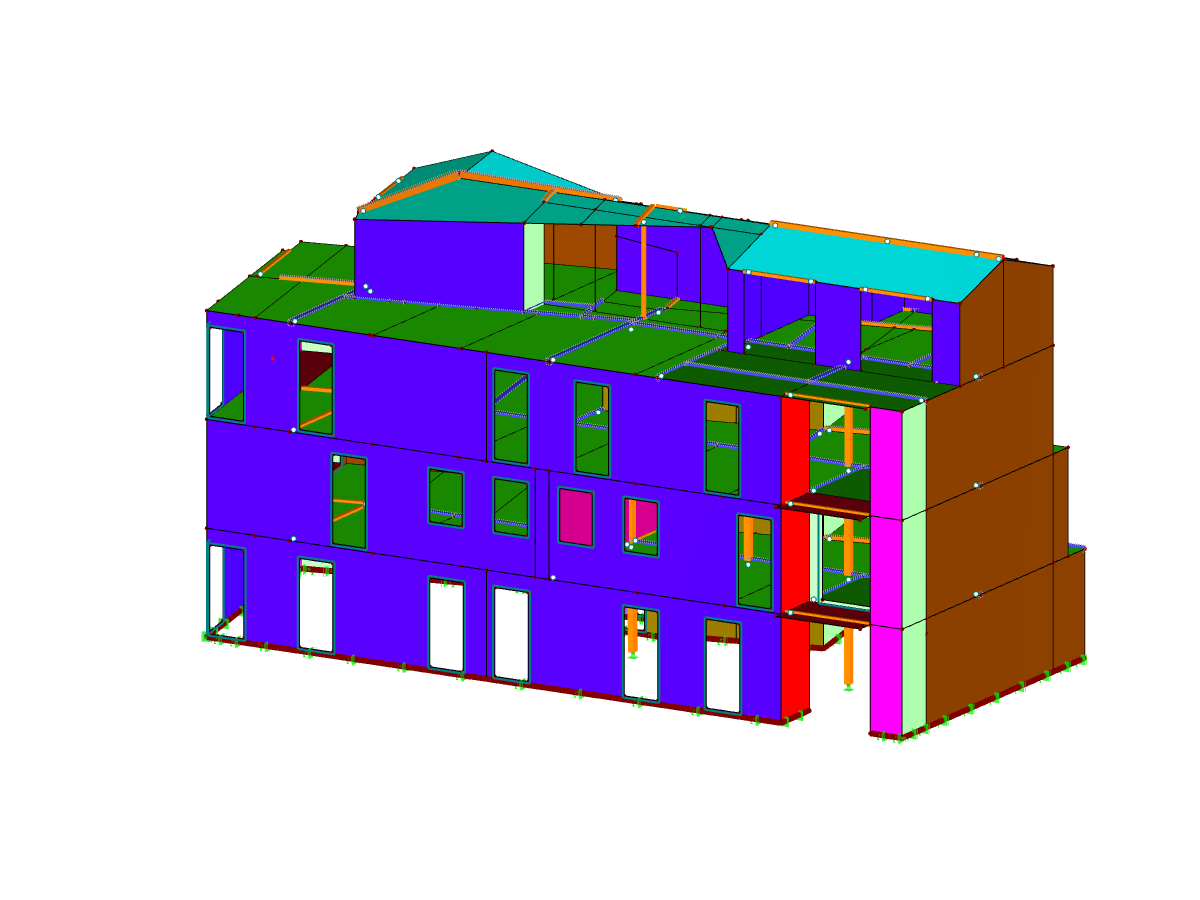
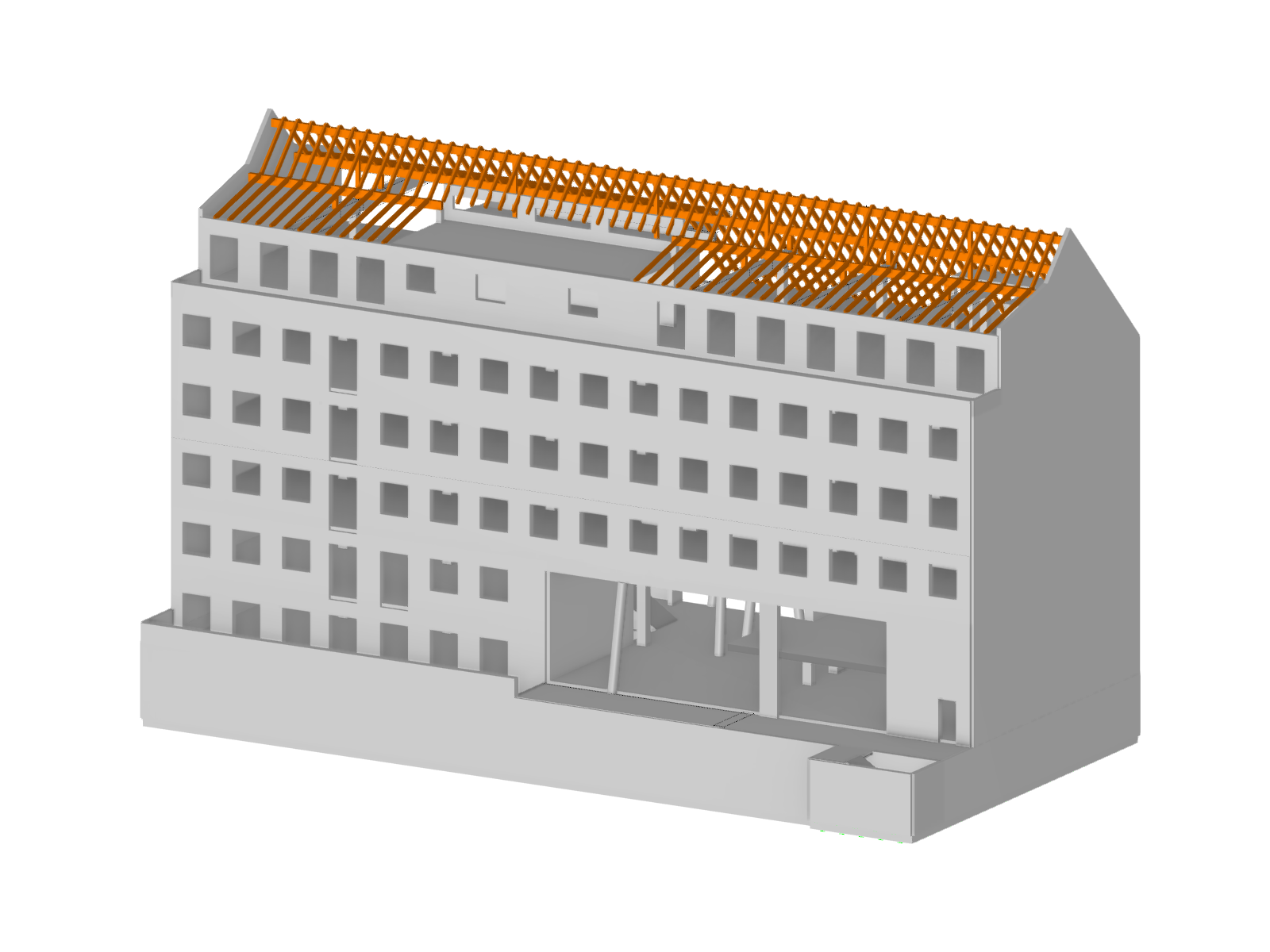




.png?mw=600&hash=49b6a289915d28aa461360f7308b092631b1446e)
