The model shows a three-story reinforced concrete building in Laupheim, which was realized as part of a competition. The engineering office Rohmer GmbH created the 3D model in RFEM to account for the interaction of stiffening wall and floor panels. Special features include incompletely executed wall panels down to the foundation and a required pile foundation due to poor soil conditions. The RF-CONCRETE add-on module was used for the design of the reinforced concrete surfaces and members. Overall model in RFEM (© Rohmer) – more information at Ingenieurbüro Rohmer GmbH
| 5 star | ||
| 4 star | ||
| 3 star | ||
| 2 star | ||
| 1 star |
School Building in Laupheim
| Number of Nodes | 3328 |
| Number of Lines | 4755 |
| Number of Members | 122 |
| Number of Surfaces | 1339 |
| Number of Load Cases | 11 |
| Number of Result Combinations | 2 |
| Total Weight | 6973,045 t |
| Dimensions (Metric) | 58.042 x 55.746 x 16.650 m |
| Dimensions (Imperial) | 190.43 x 182.89 x 54.63 feet |
| Program Version | 4.06.00 |




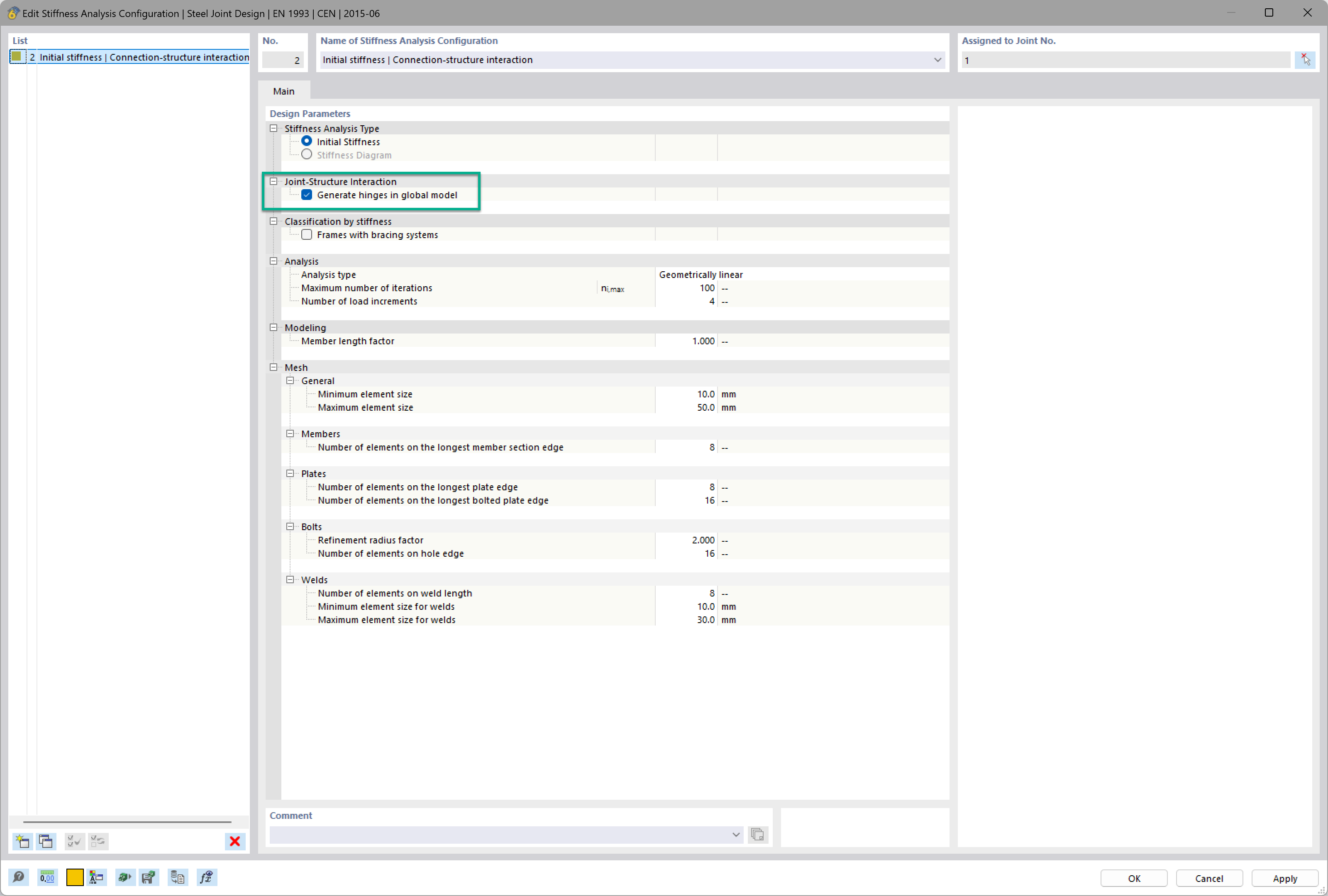
Want to automatically consider steel joint stiffness in your global RFEM model? Utilize the Steel Joints add-on!
Activate joint-structure interaction in the stiffness analysis of your steel joints. Hinges with springs are then automatically generated in the global model and included in subsequent calculations.
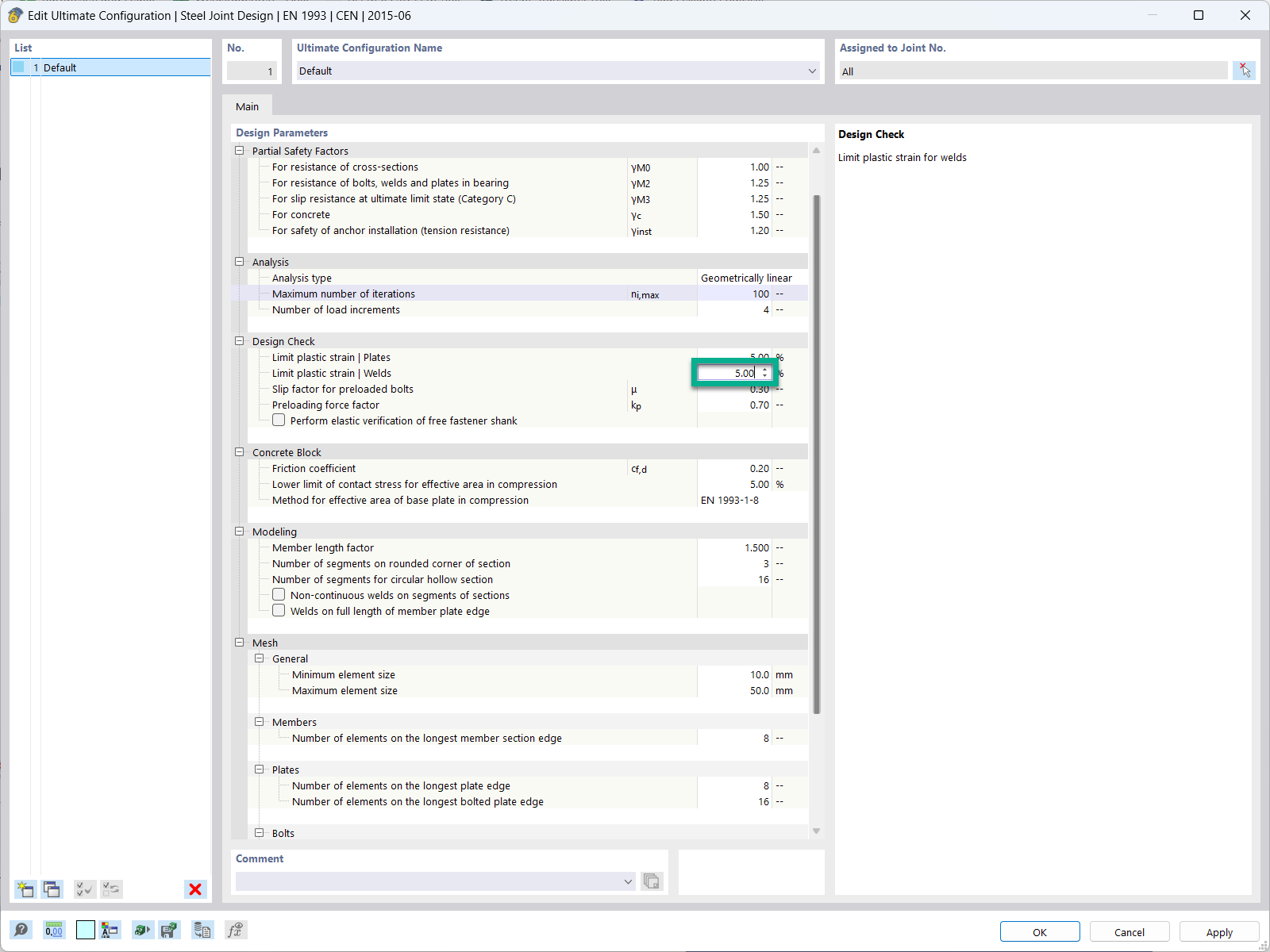
In the ultimate configuration of the steel joint design, you have the option to modify the limit plastic strain for welds.
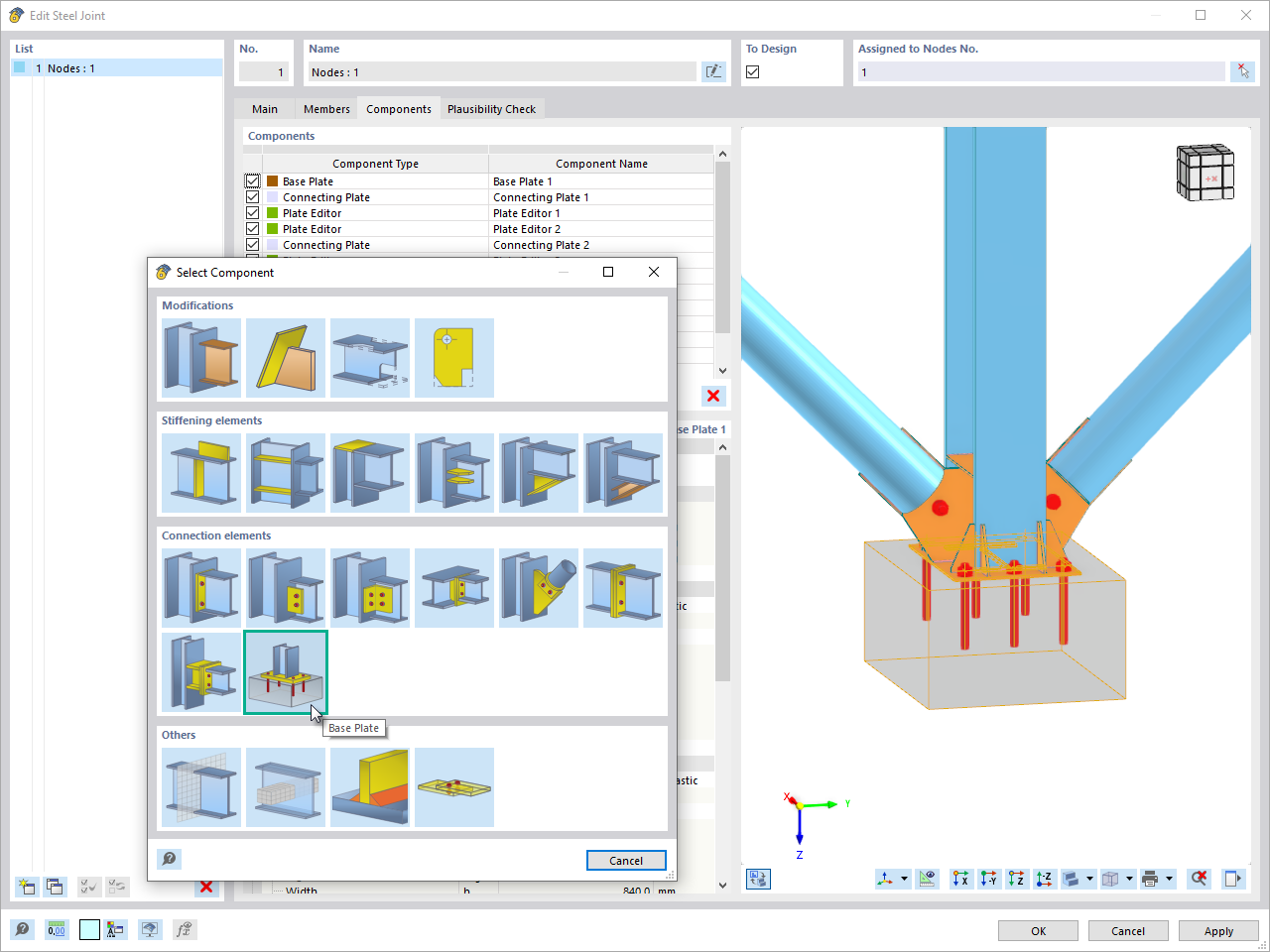
The "Base Plate" component allows you to design base plate connections with cast-in anchors. In this case, plates, welds, anchorages, and steel-concrete interaction are analyzed.
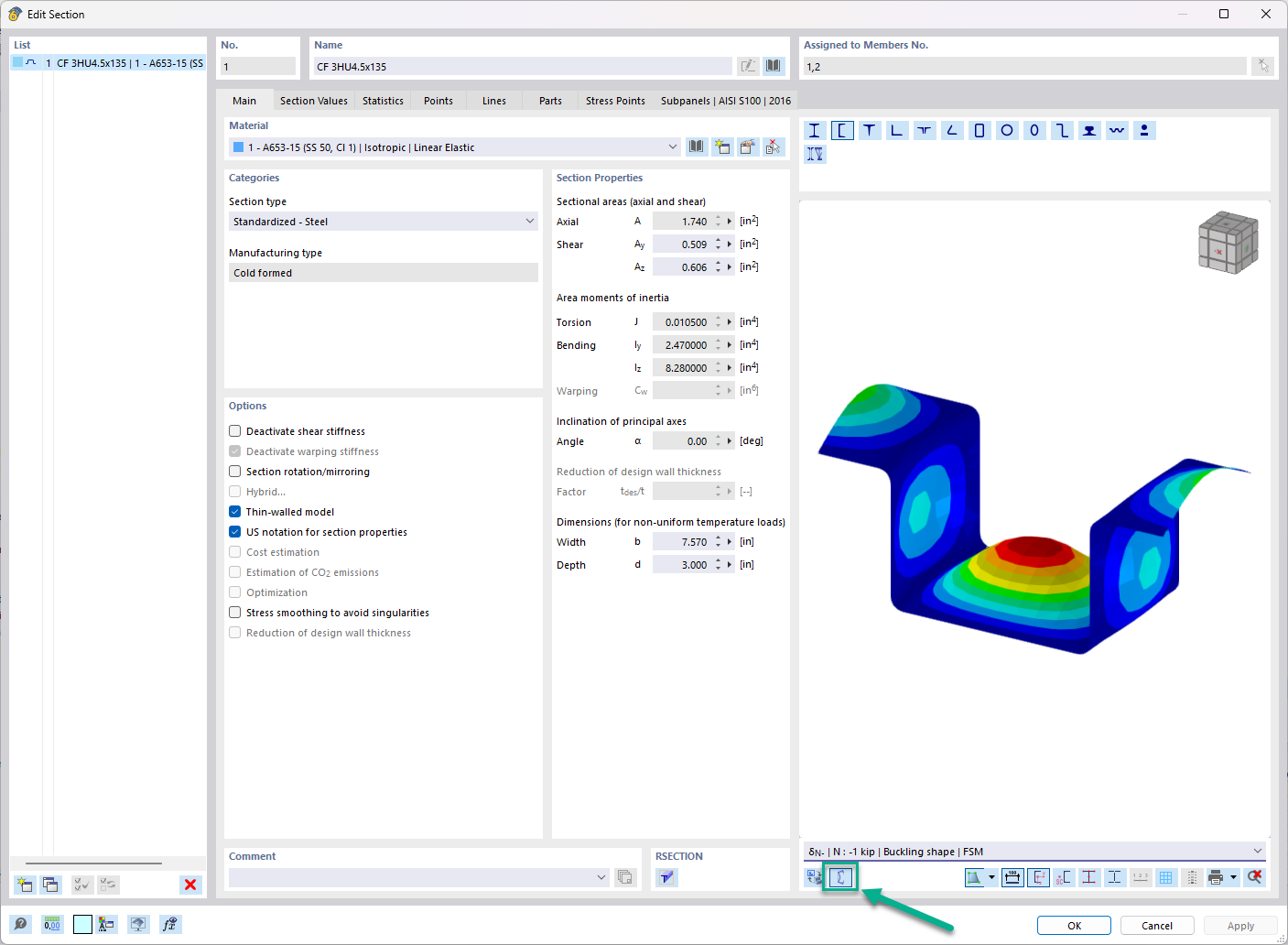
In the "Edit Section" dialog box, you can display the buckling shapes of the Finite Strip Method (FSM) as a 3D graphic.
What could be the reason?











,_LC1__LI.jpg?mw=350&hash=d5094e5e08f06adf09ec37d550e00fd357782bec)
,_LC1__LI.jpg?mw=350&hash=6ed041c2883863d5ca78996c15f07c7d24cb0baf)
,_LC1__LI.jpg?mw=350&hash=6ed041c2883863d5ca78996c15f07c7d24cb0baf)
,_LC1__LI.jpg?mw=350&hash=6ed041c2883863d5ca78996c15f07c7d24cb0baf)
,_LC1_LI.jpg?mw=350&hash=871f19dacc172cbb19cbdefc7c490c9db999ca2b)

















_1.jpg?mw=350&hash=ab2086621f4e50c8c8fb8f3c211a22bc246e0552)







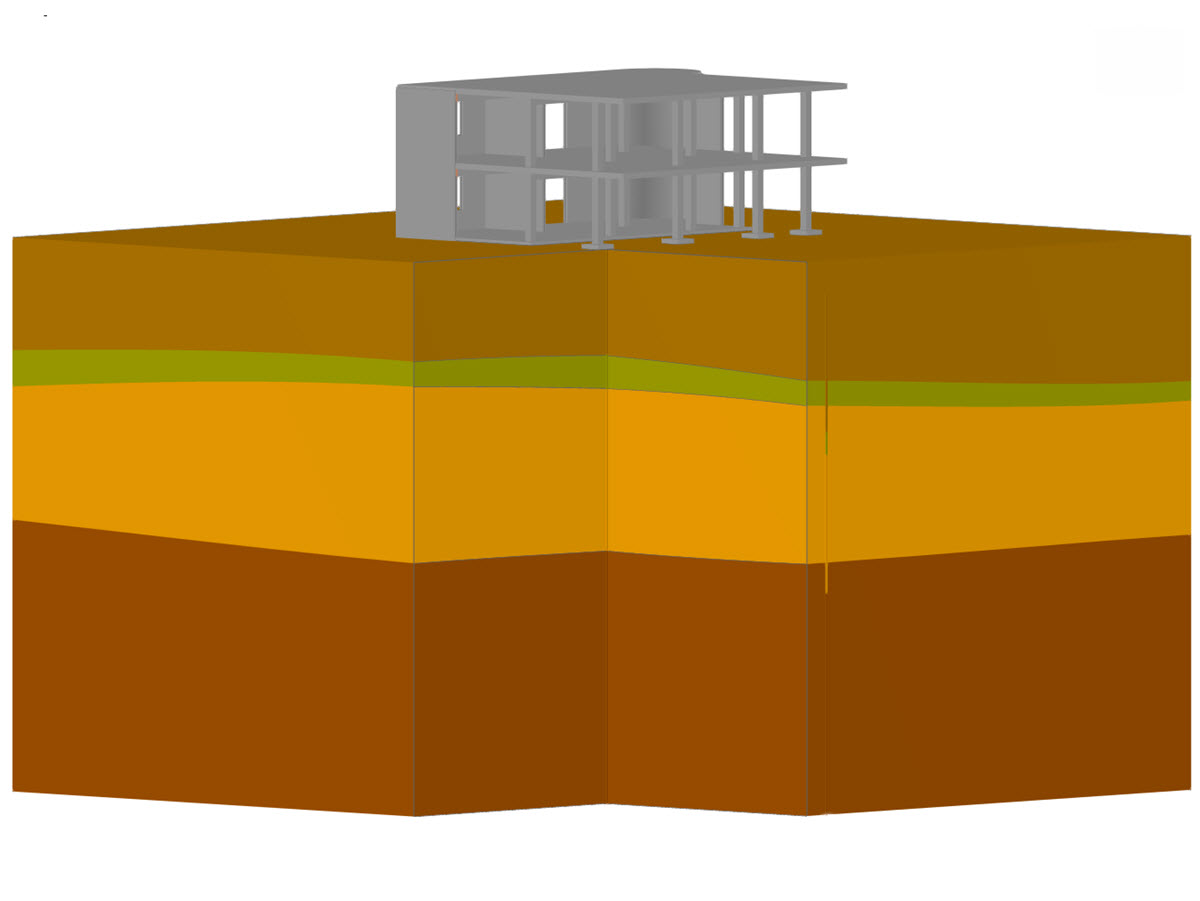

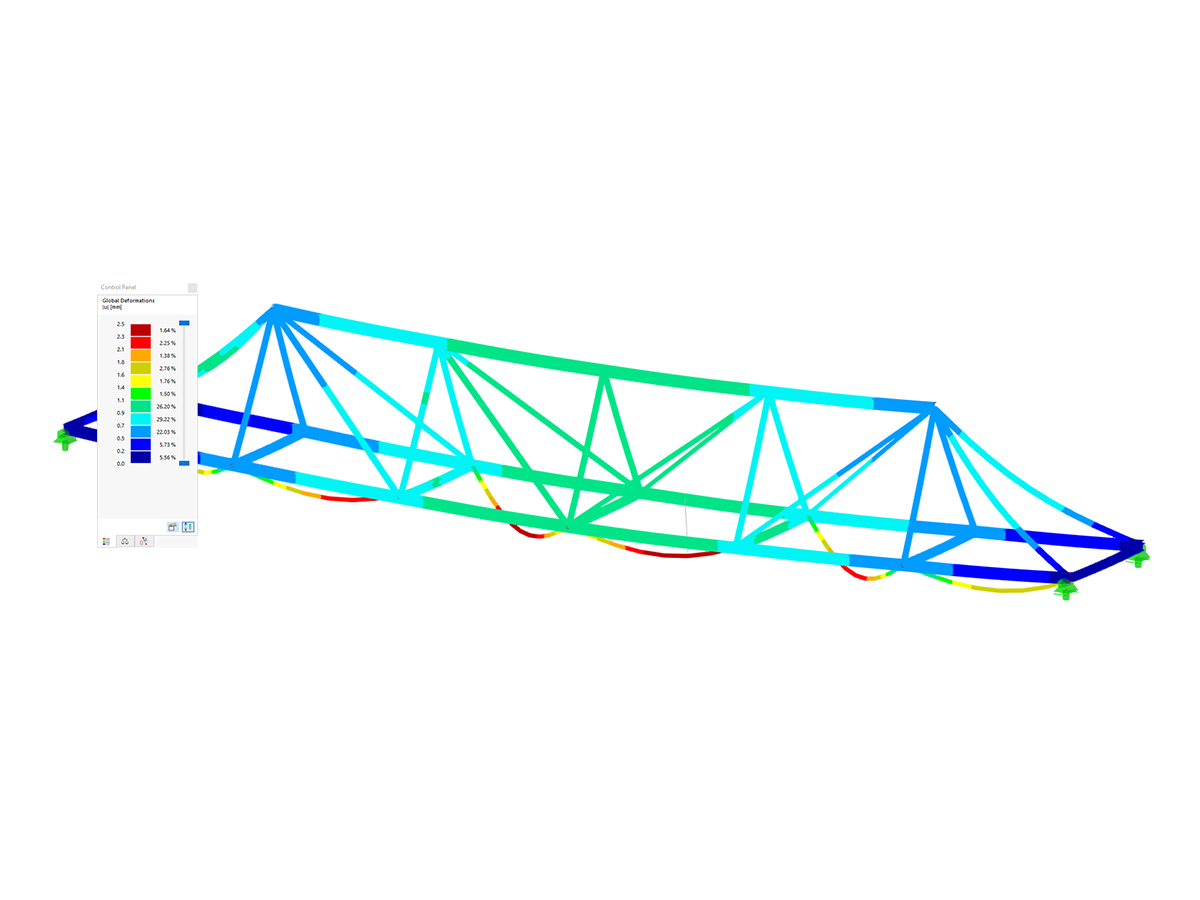


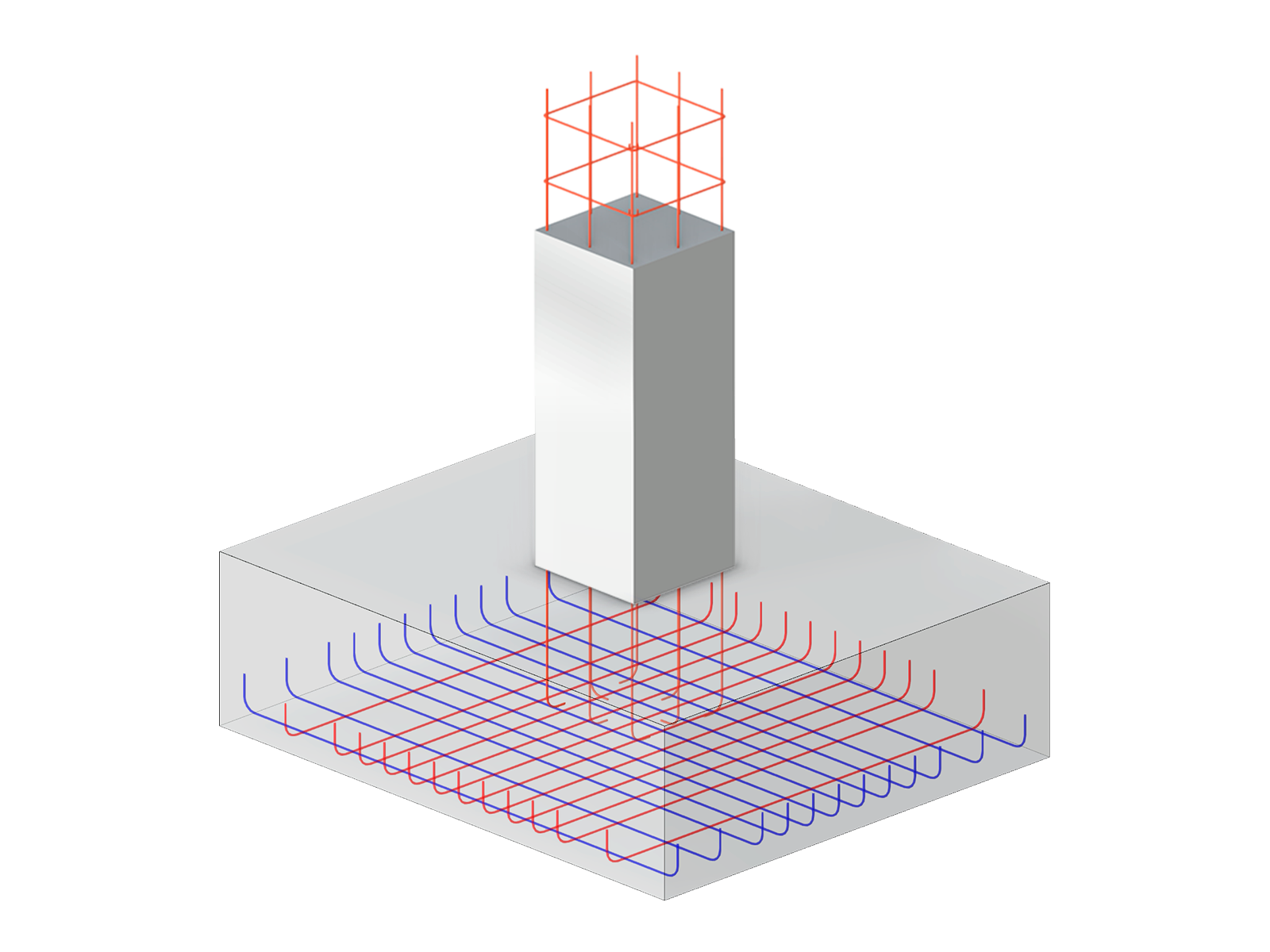





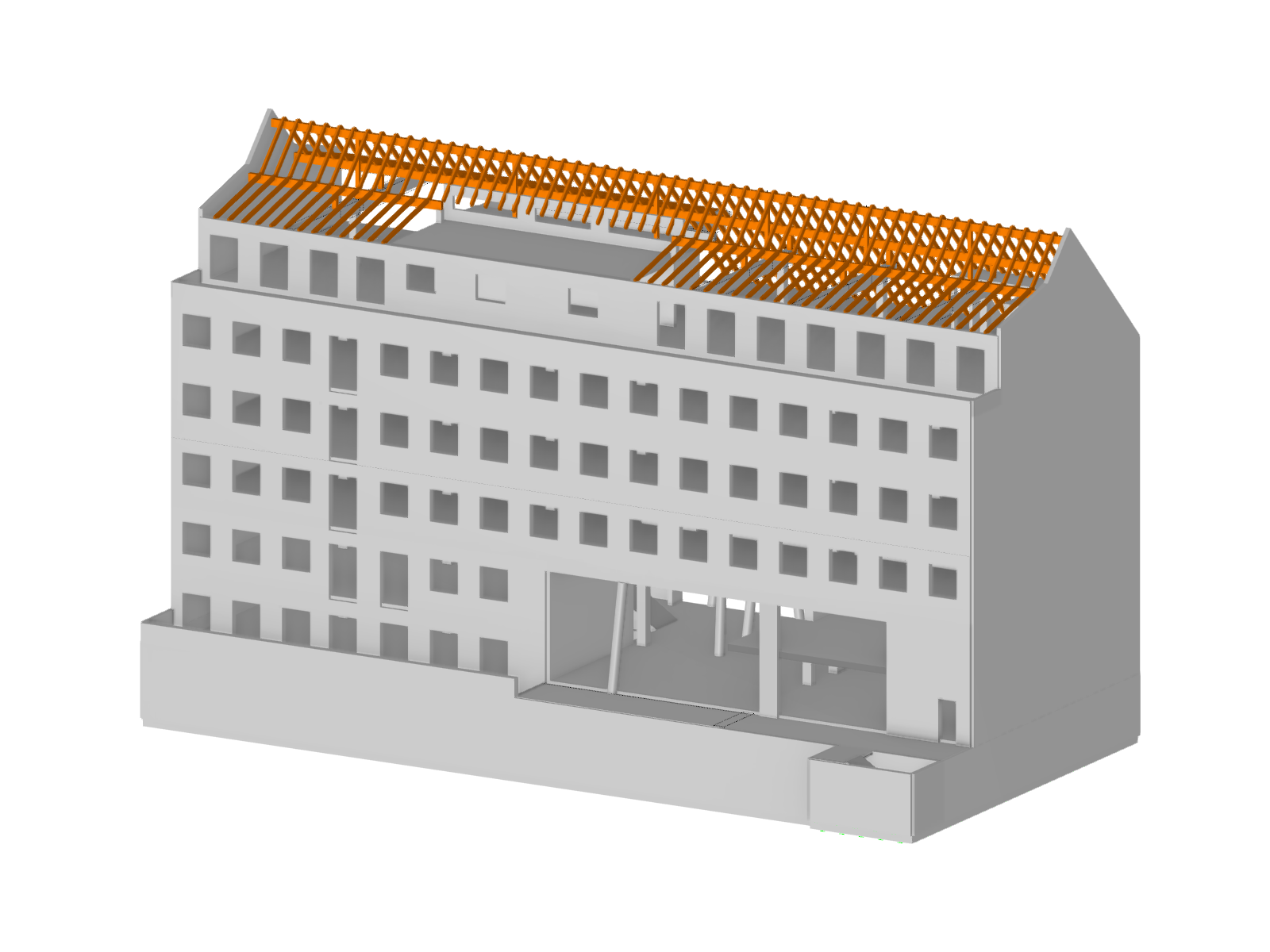




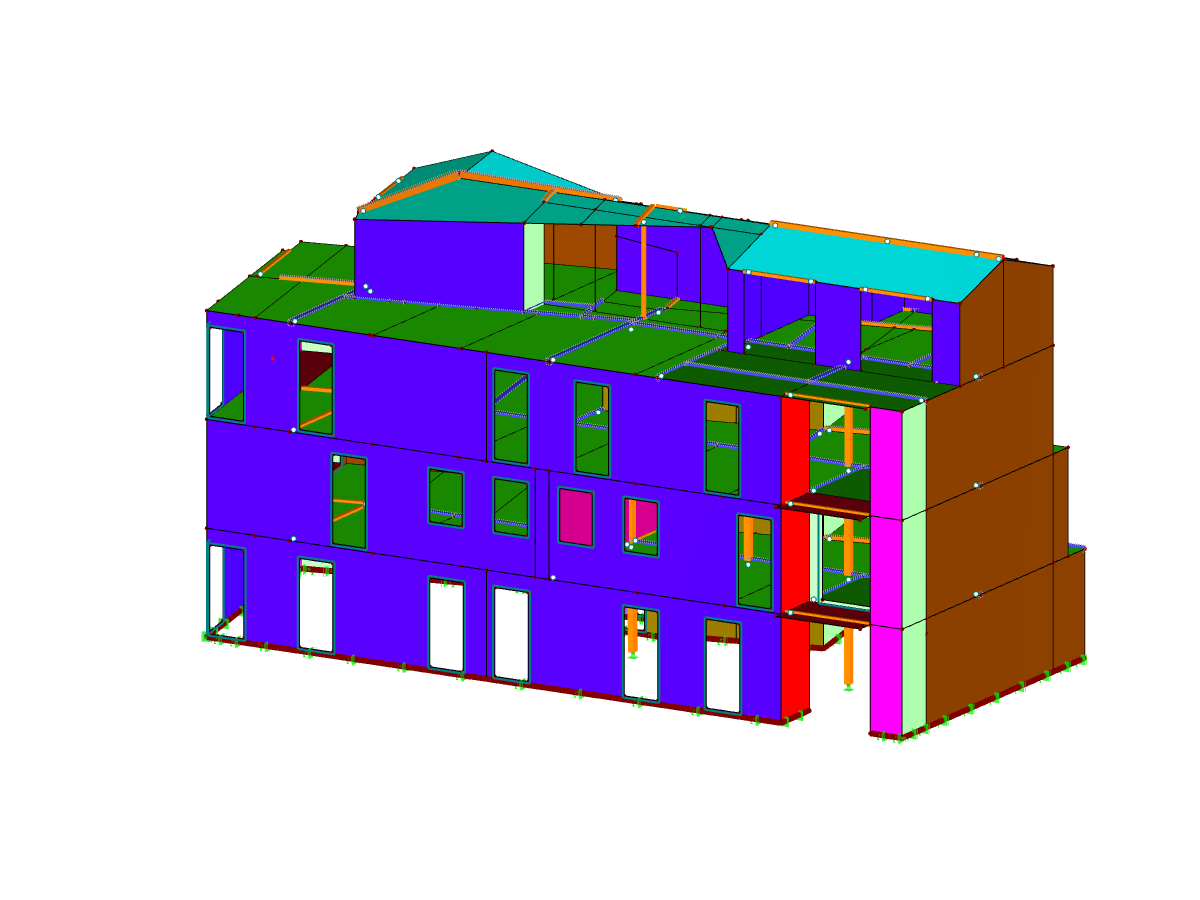
.png?mw=600&hash=49b6a289915d28aa461360f7308b092631b1446e)