Entering Window Lintels
Lintels must be installed above windows to support the masonry. To create them, select all the lines that are above the four windows with multiple selection by holding down the Ctrl key. Double-click to open the editing dialog box, where you will select the "Member" option.
The "New Member" dialog box opens automatically. It is necessary to assign a cross-section to each member. You can create it in the tab of the same name using the
![]() button.
button.
In the "Parametric - Thick-Walled I" tab, you can enter the cross-section dimensions; for example, 300 mm × 50 mm. As an alternative, you can select a cross-section from the cross-section library.
In the webinar, additional nodes are created above the doors, which are slightly offset from the opening. For the door lintels, a concrete member with the previously defined rectangular cross-section is assigned to the line between these nodes. This modeling facilitates the FE calculation, since there is a wider area available for the load transfer from the beam into the masonry, and not just a single FE node.
Entering Concrete Columns
To prevent the floor slab from lifting off, two concrete columns are inserted at the corners of the building. You can also create them by editing the existing lines. The only difference is that a rectangular 250 mm × 250 mm cross-section was used in this case.








.png?mw=350&hash=c6c25b135ffd26af9cd48d77813d2ba5853f936c)















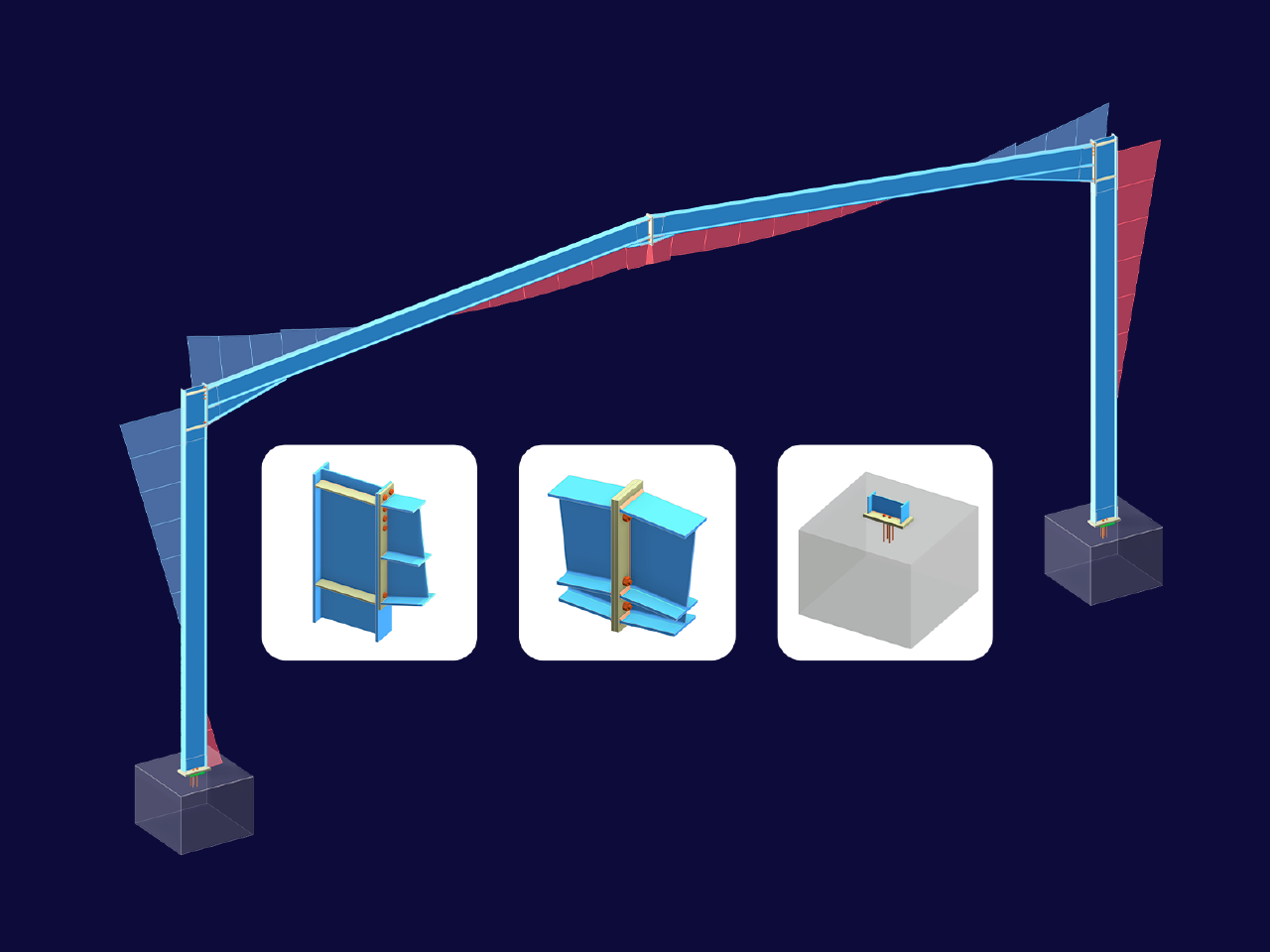
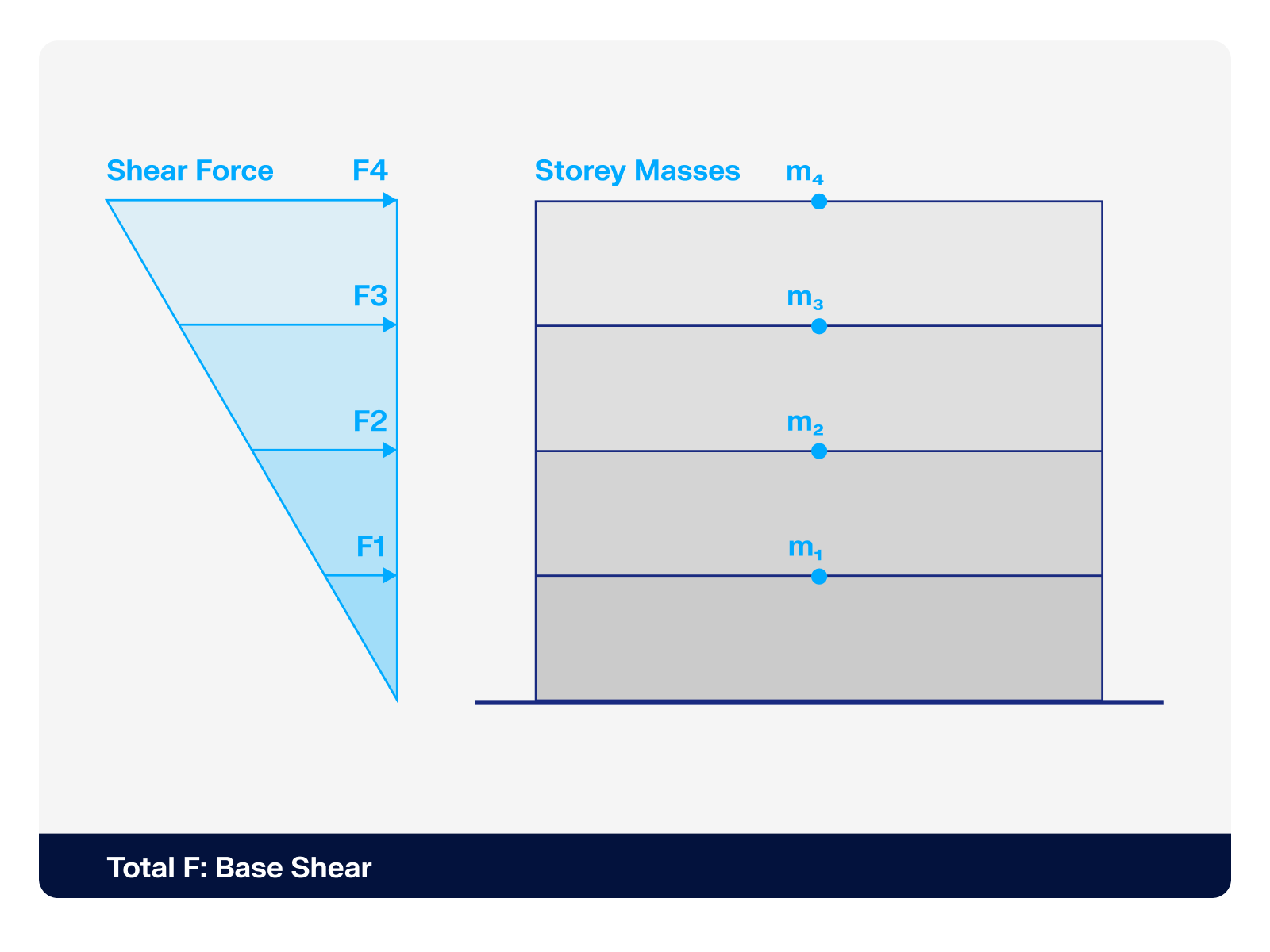.png?mw=512&hash=4a84cbc5b1eacf1afb4217e8e43c5cb50ed8d827)
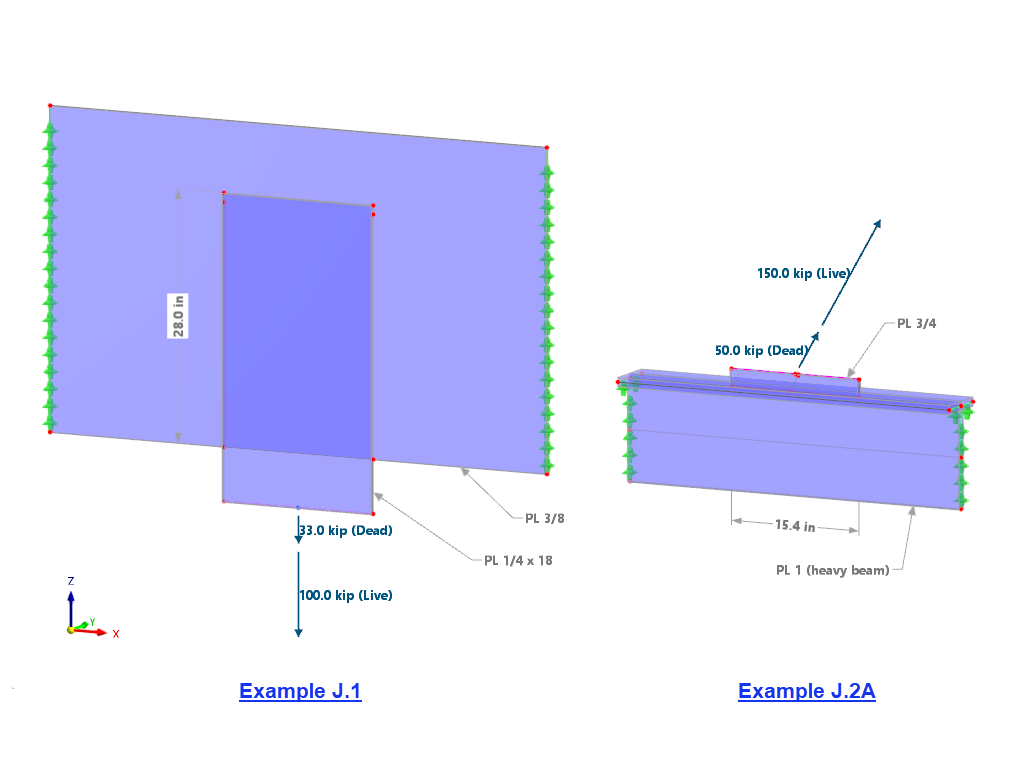
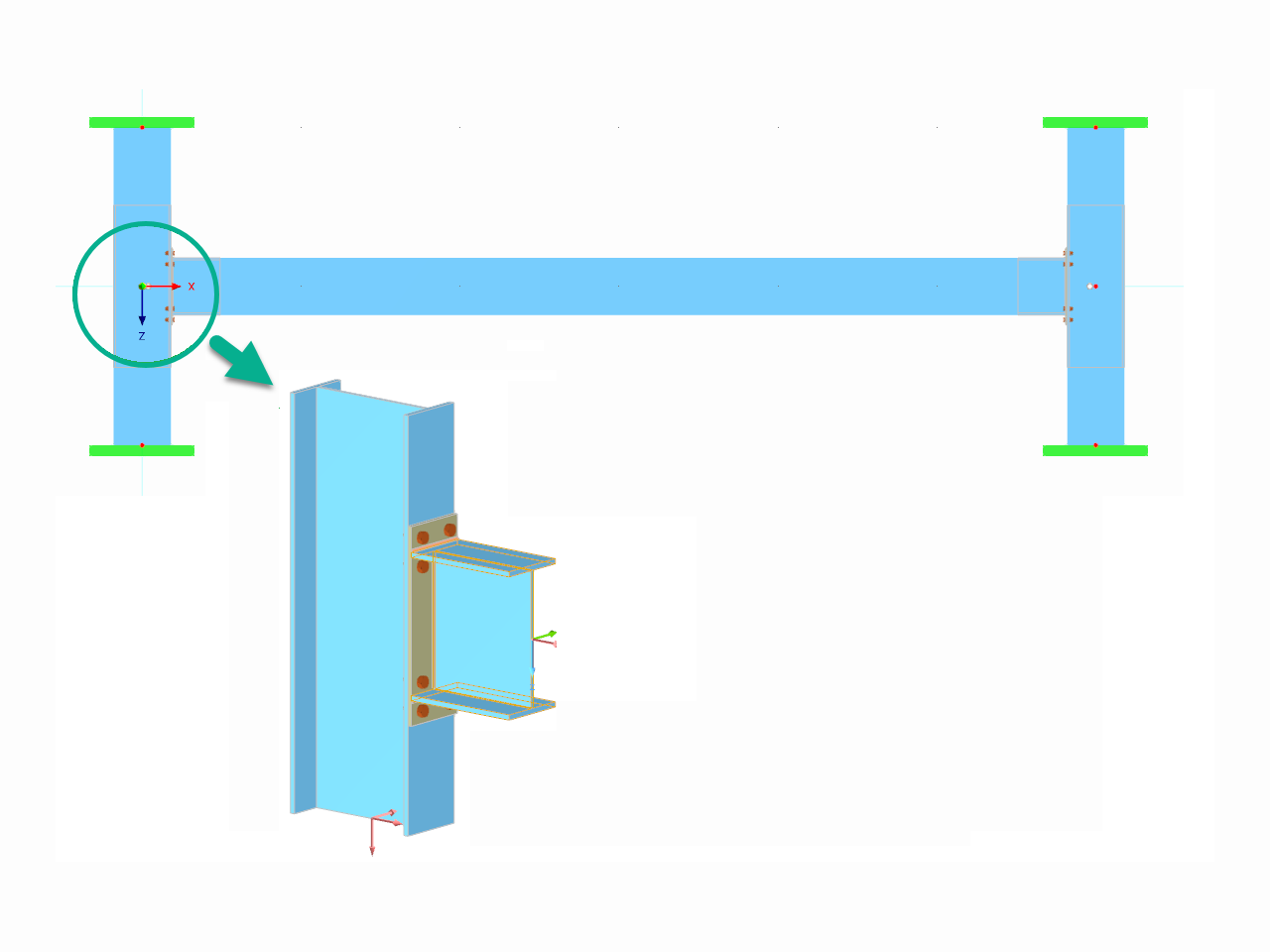








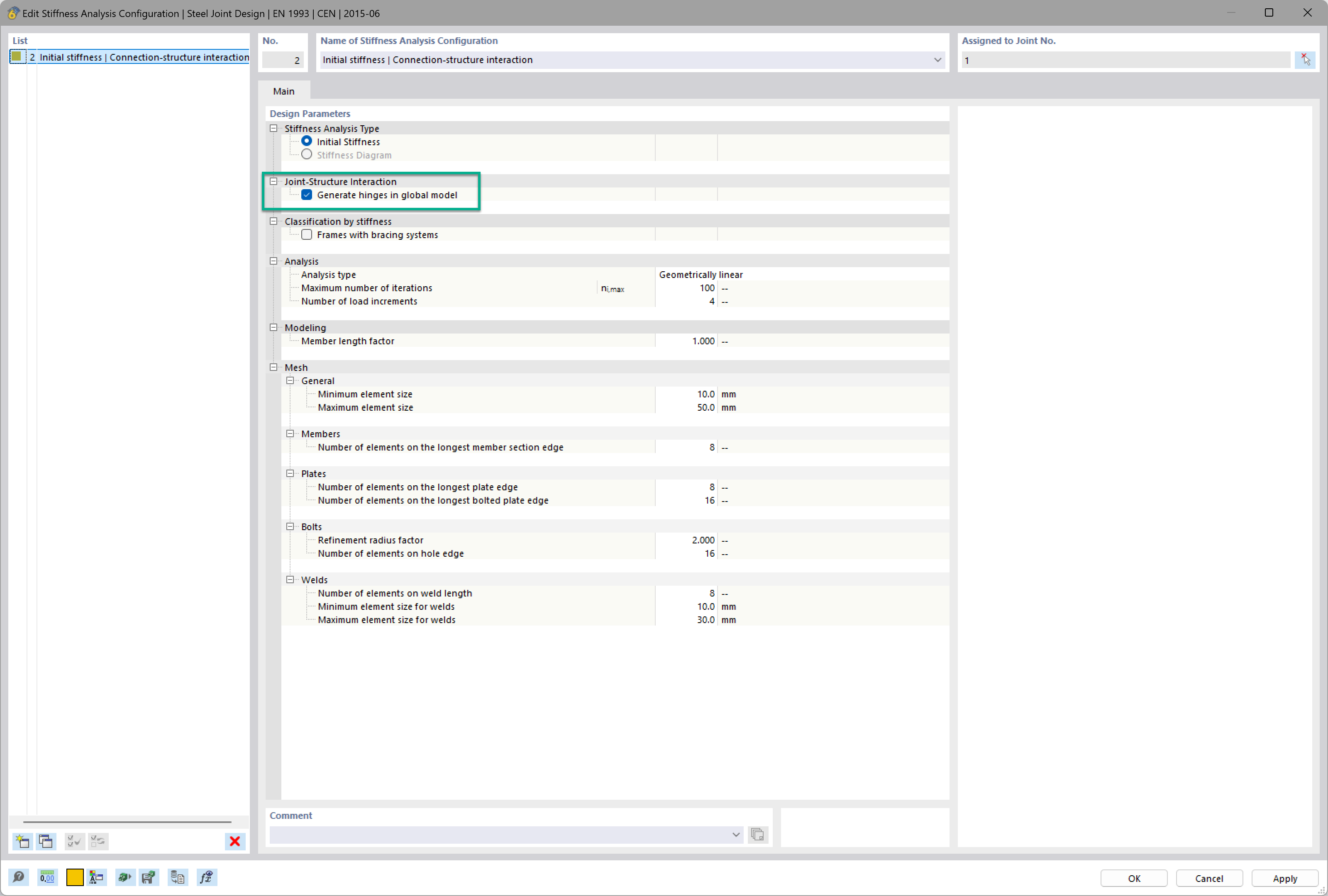
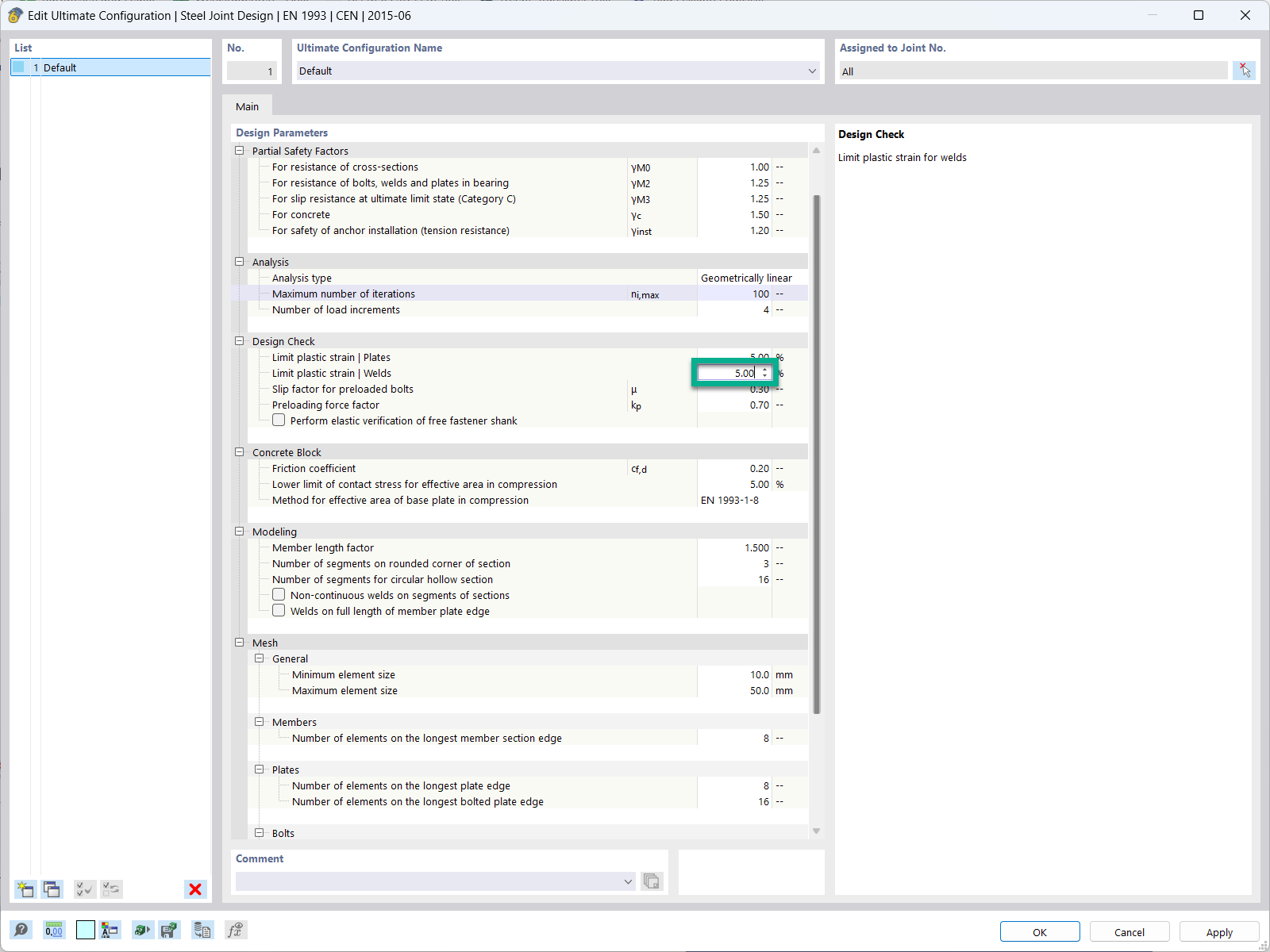
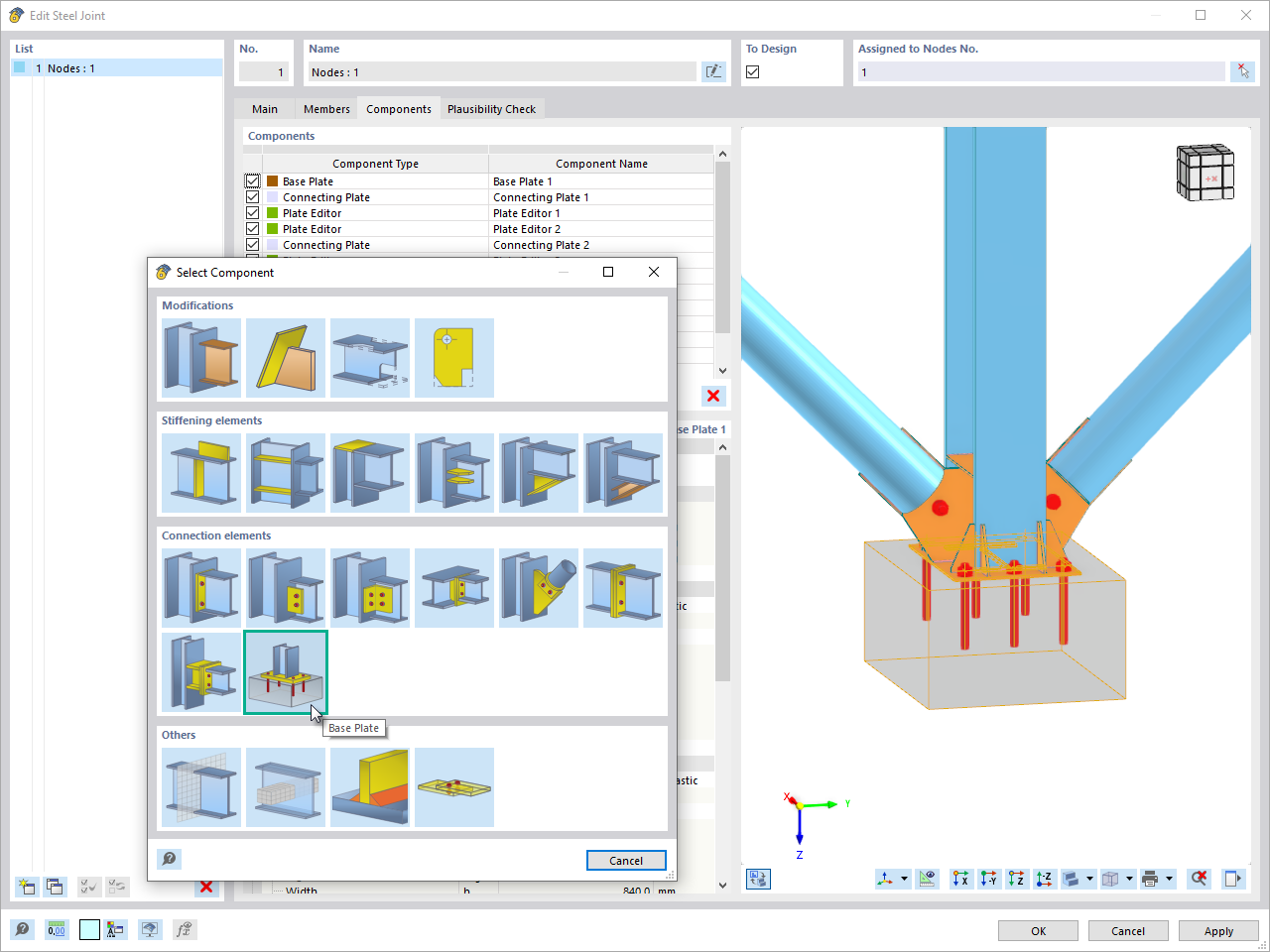
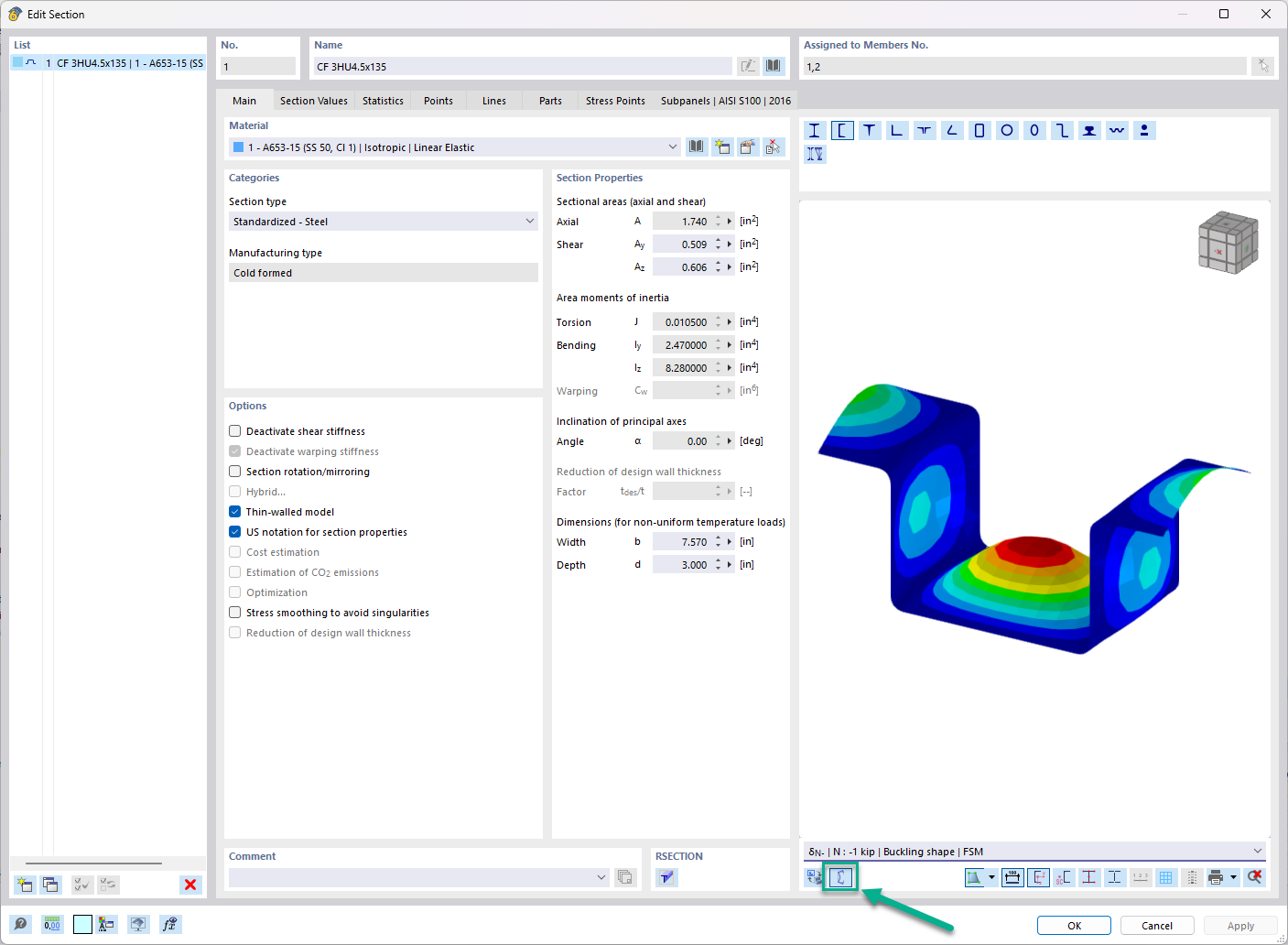




_1.jpg?mw=350&hash=ab2086621f4e50c8c8fb8f3c211a22bc246e0552)



