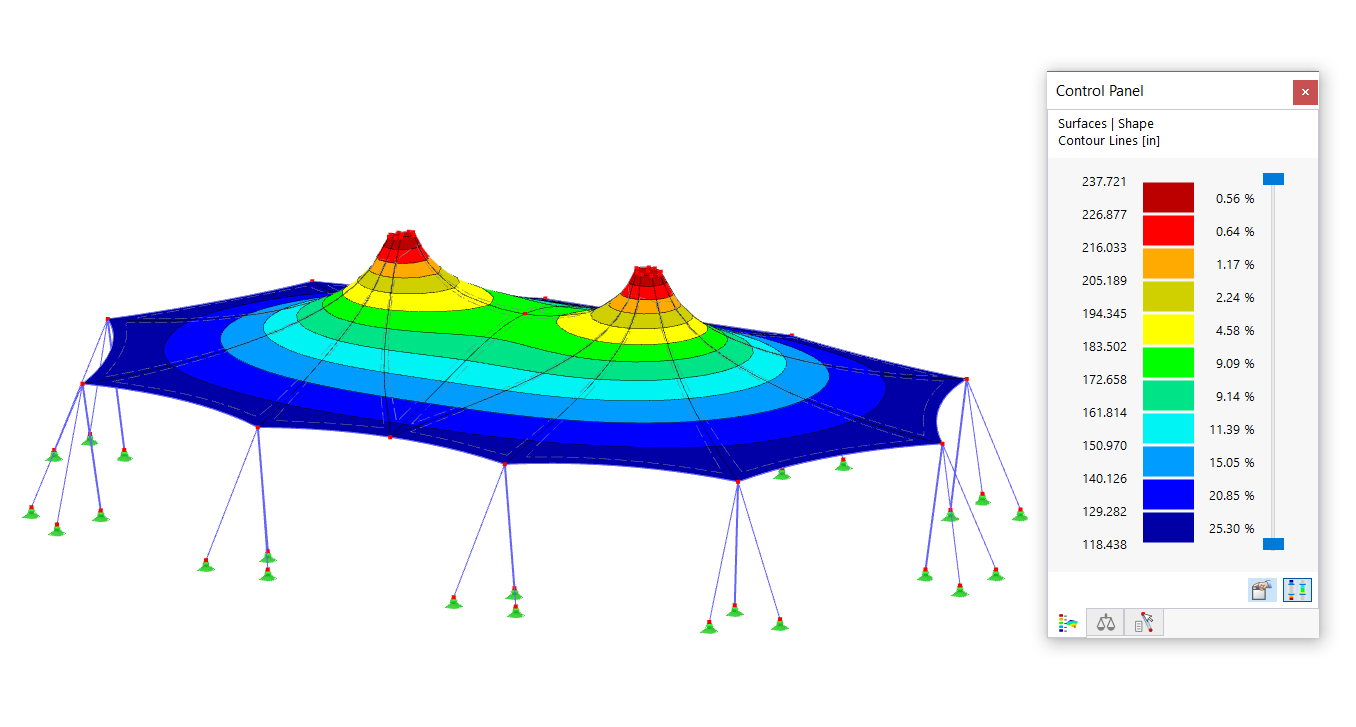During this project, Dlubal customer pbr from Osnabrück was the general contractor, also in charge of the structural planning, and used the FEA software RFEM to design the steel production hall.
Structure
The outer dimensions of the production hall are L x W x H = approximately 145 ft x 689 ft x 92 ft. The frame distances vary between 14 ft, 9 inches, and 19 ft, 8 inches. All the columns are fixed at the base.
The structure, with steel grade S 235, was protected with a color coating against corrosion. The wall covering of the hall consists of insulated cassette profiles and trapezoidal sheets. It is surrounded by a base made of reinforced concrete.
| Customer | Hydro Aluminium Rolled Products GmbH www.hydro.com |
| General Contractor | pbr Planungsbüro Rohling AG www.pbr.de |

_Axel_Hartmann_2000px.jpg?mw=686&hash=94ae618beb37a7e228804958952e674b05850ad1)

_Axel_Hartmann_2000px.jpg?mw=201&hash=f44182ff435fbf626529d692938834baed4d33b4)








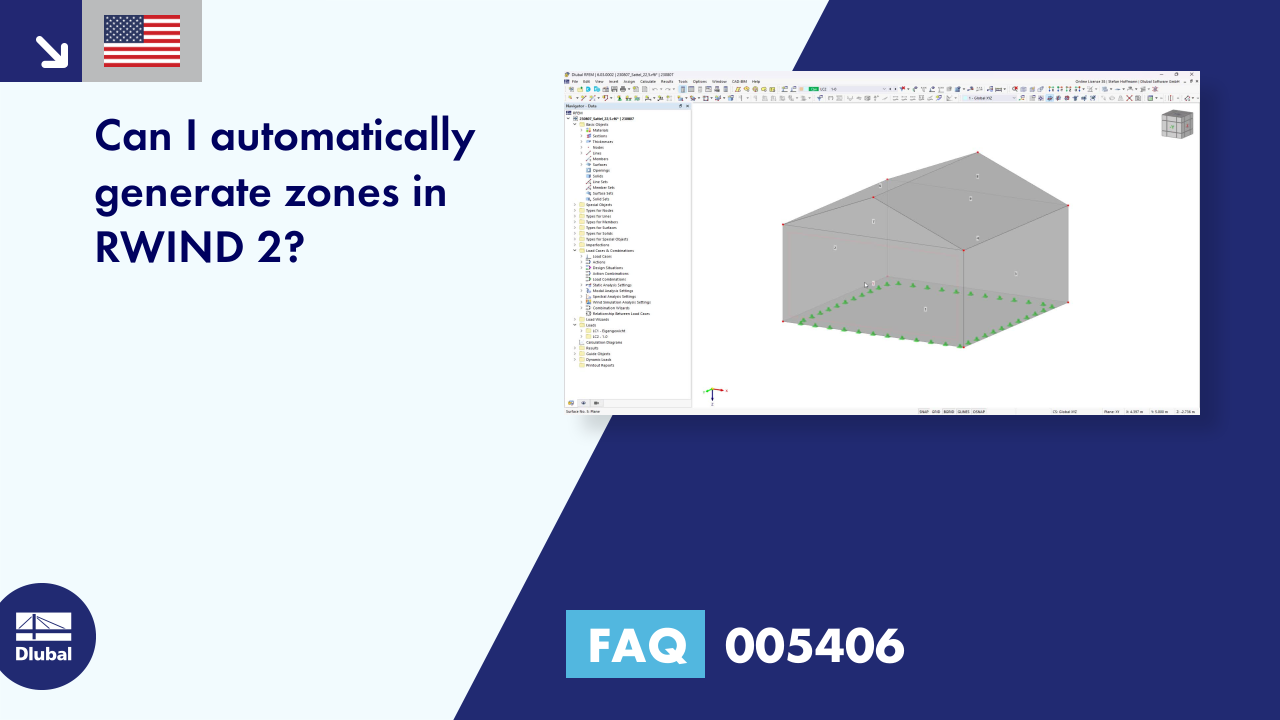









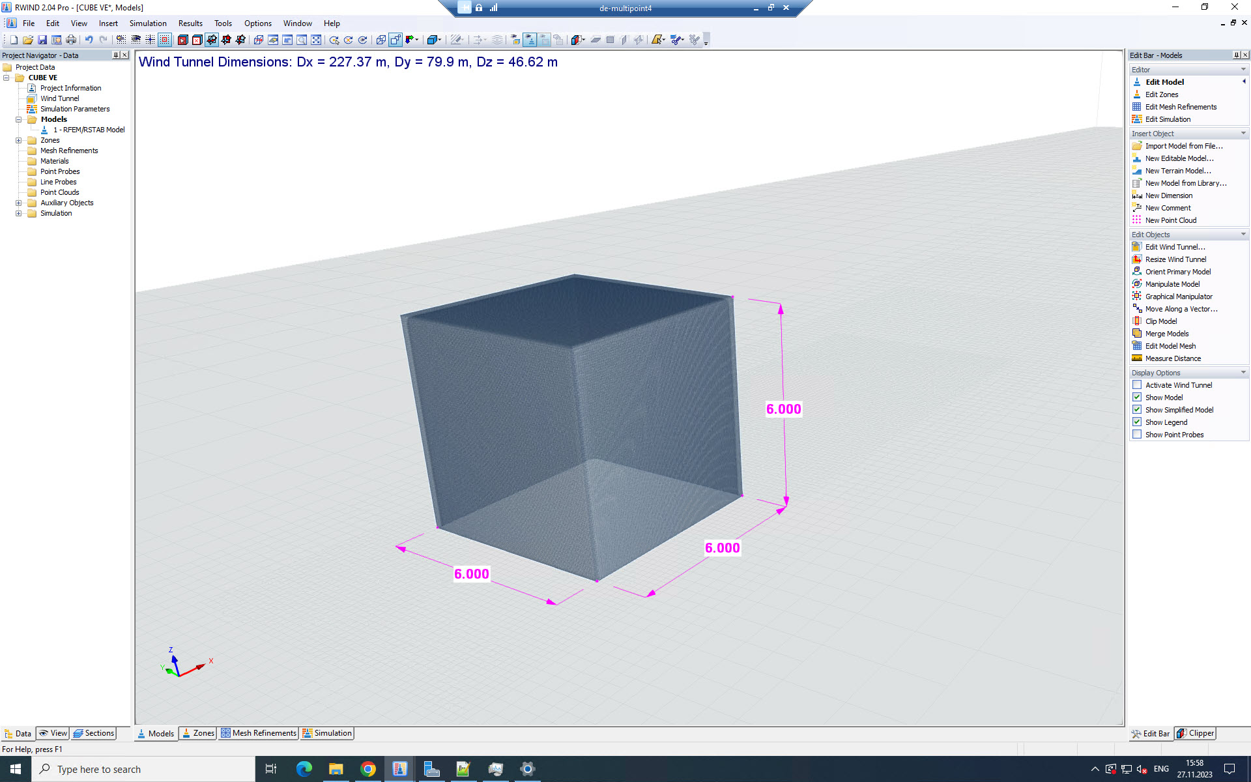
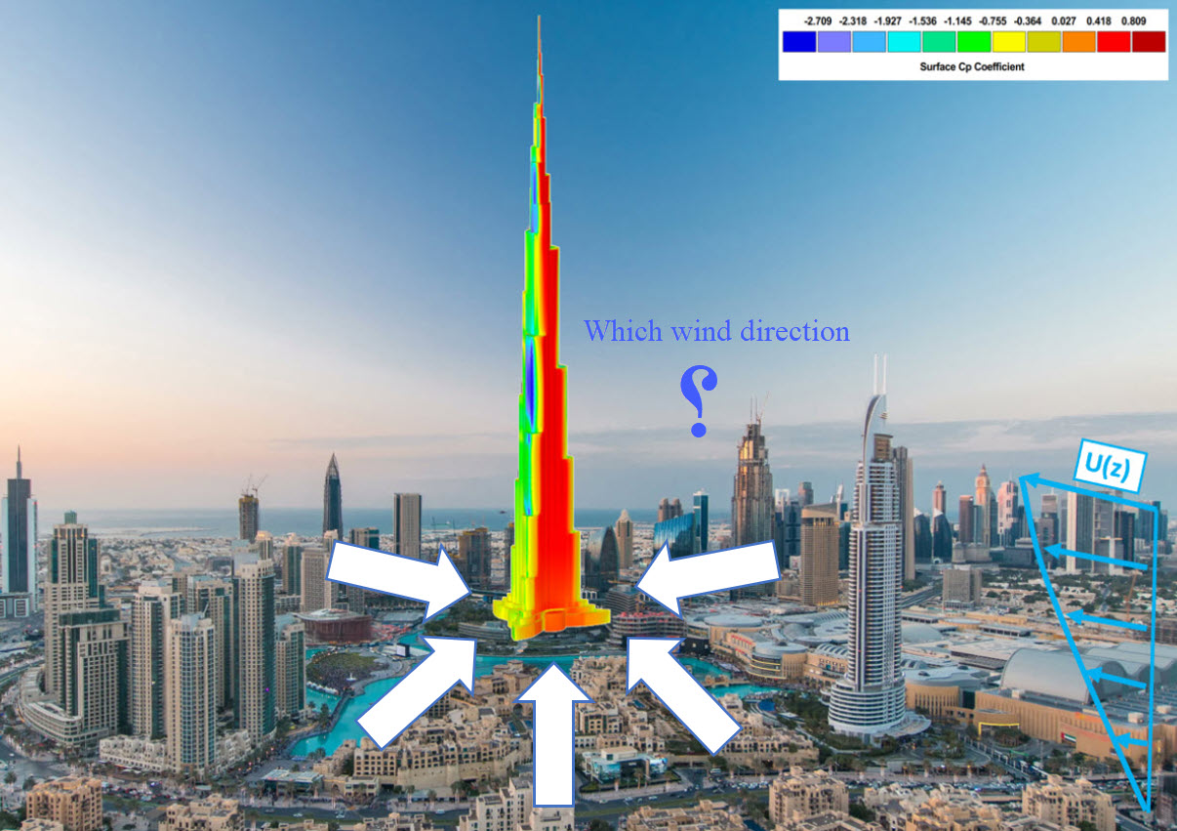
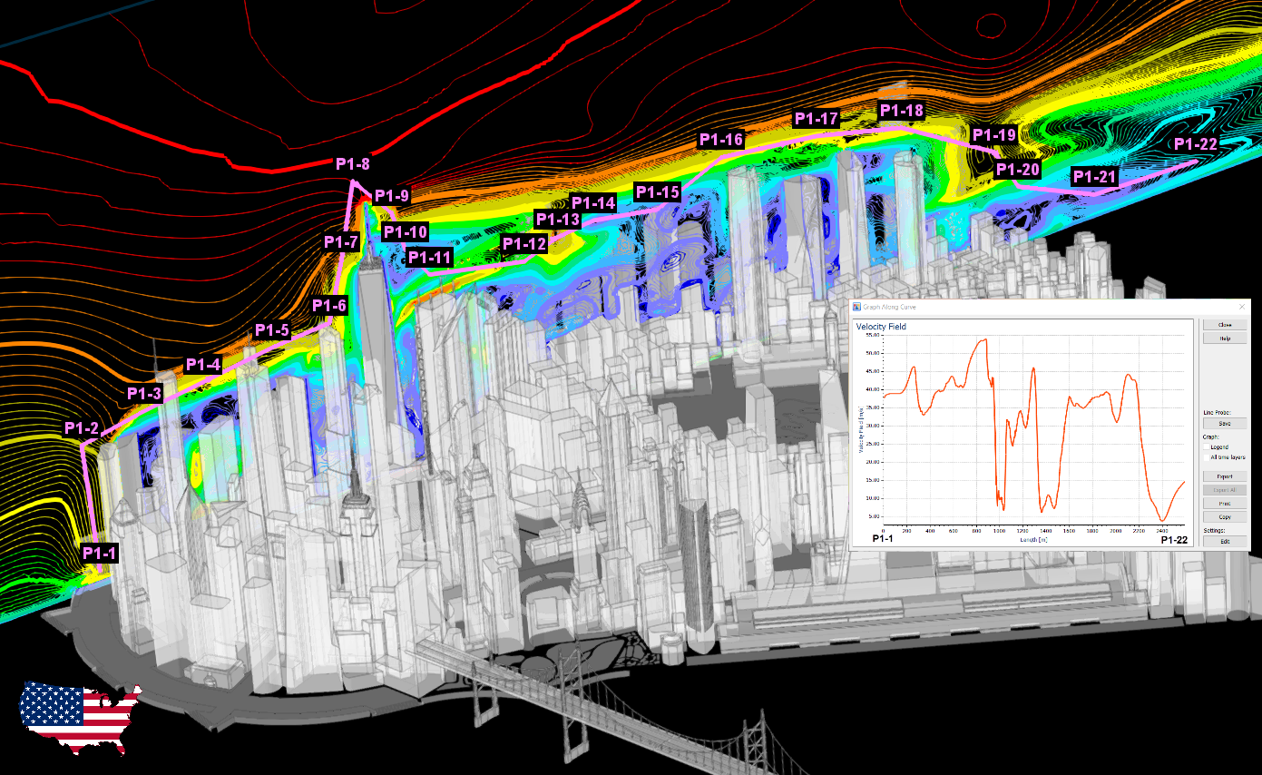









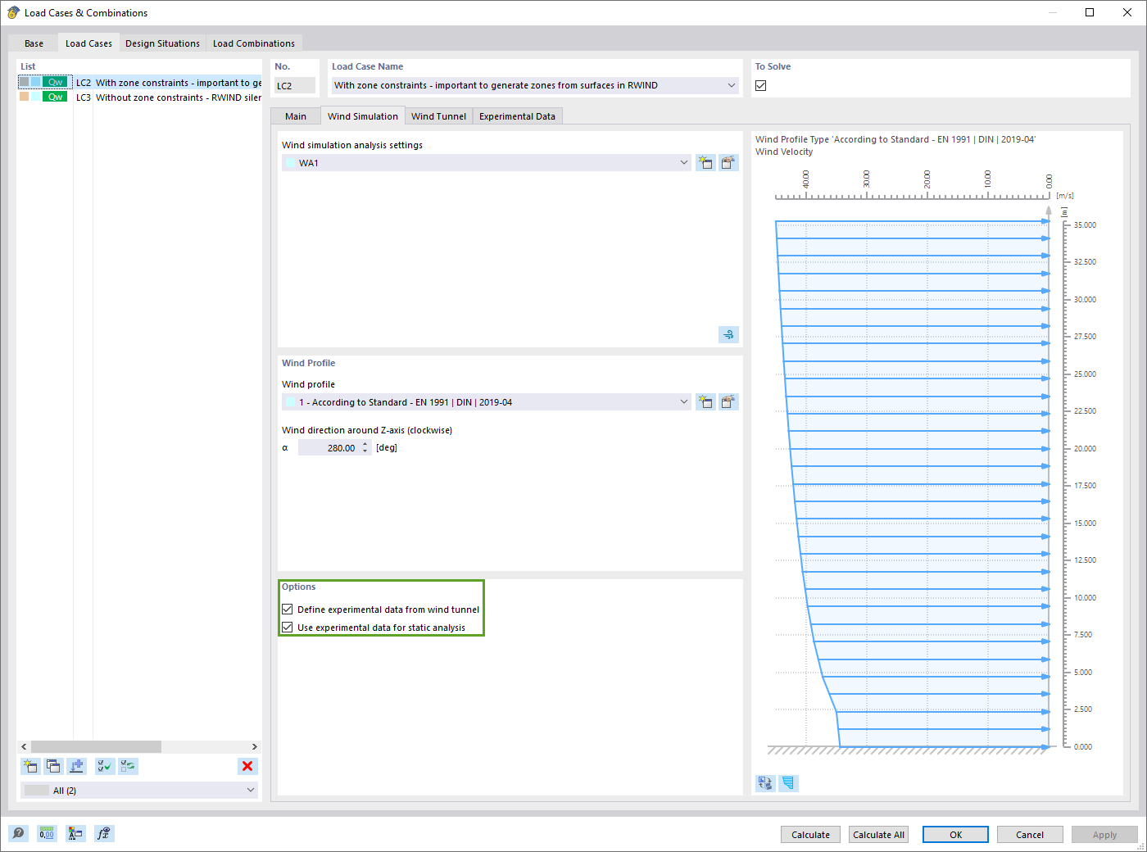
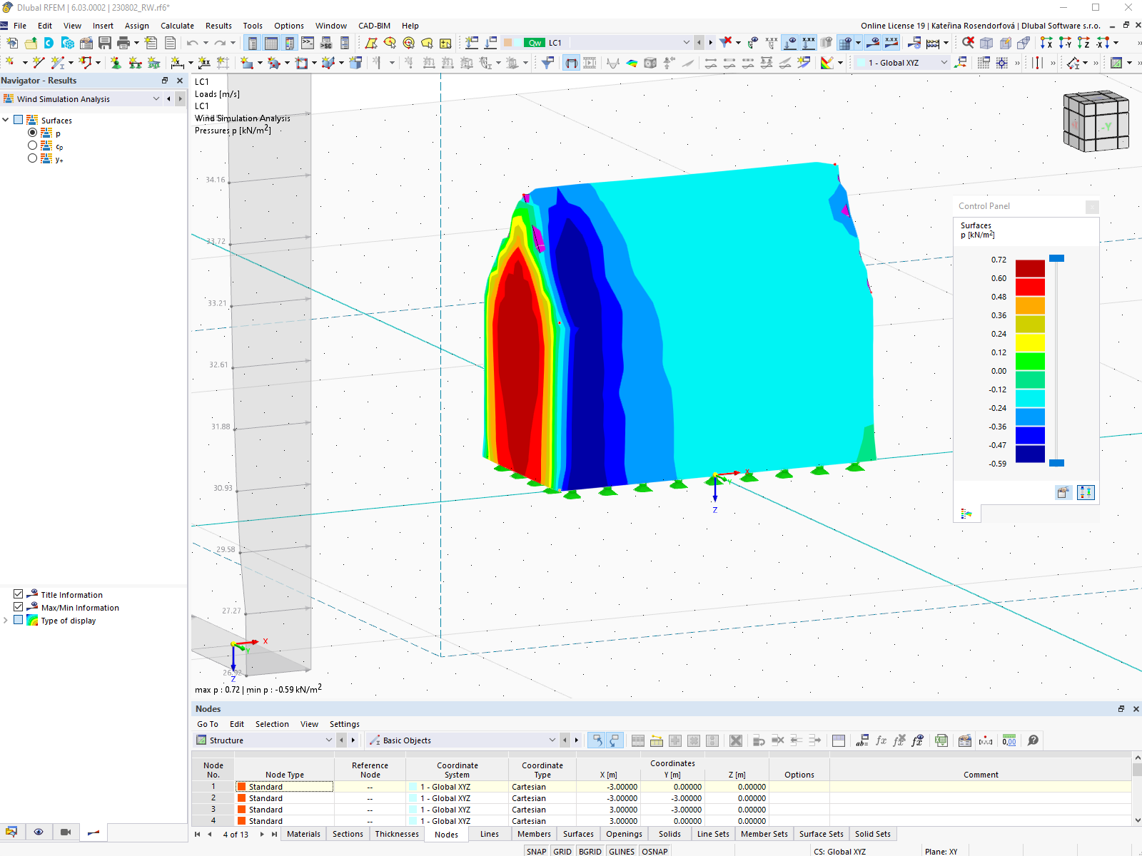
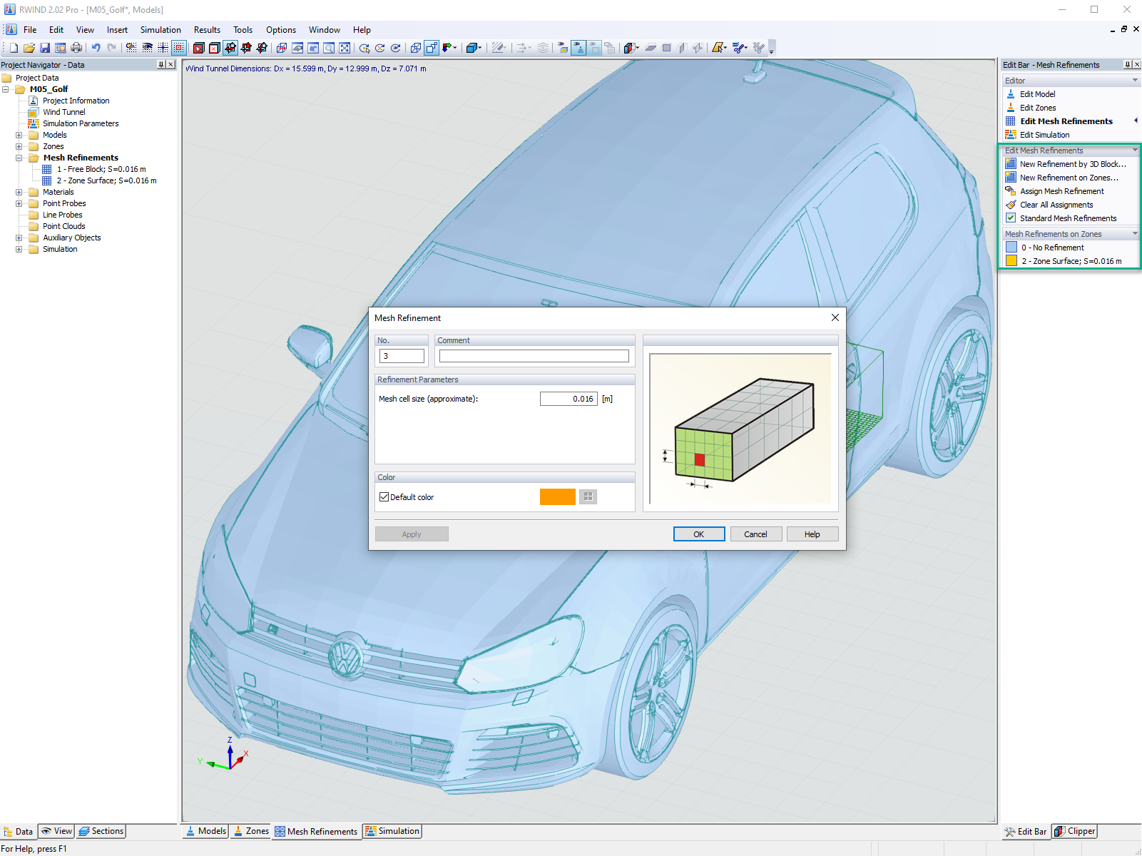










.png?mw=600&hash=49b6a289915d28aa461360f7308b092631b1446e)





