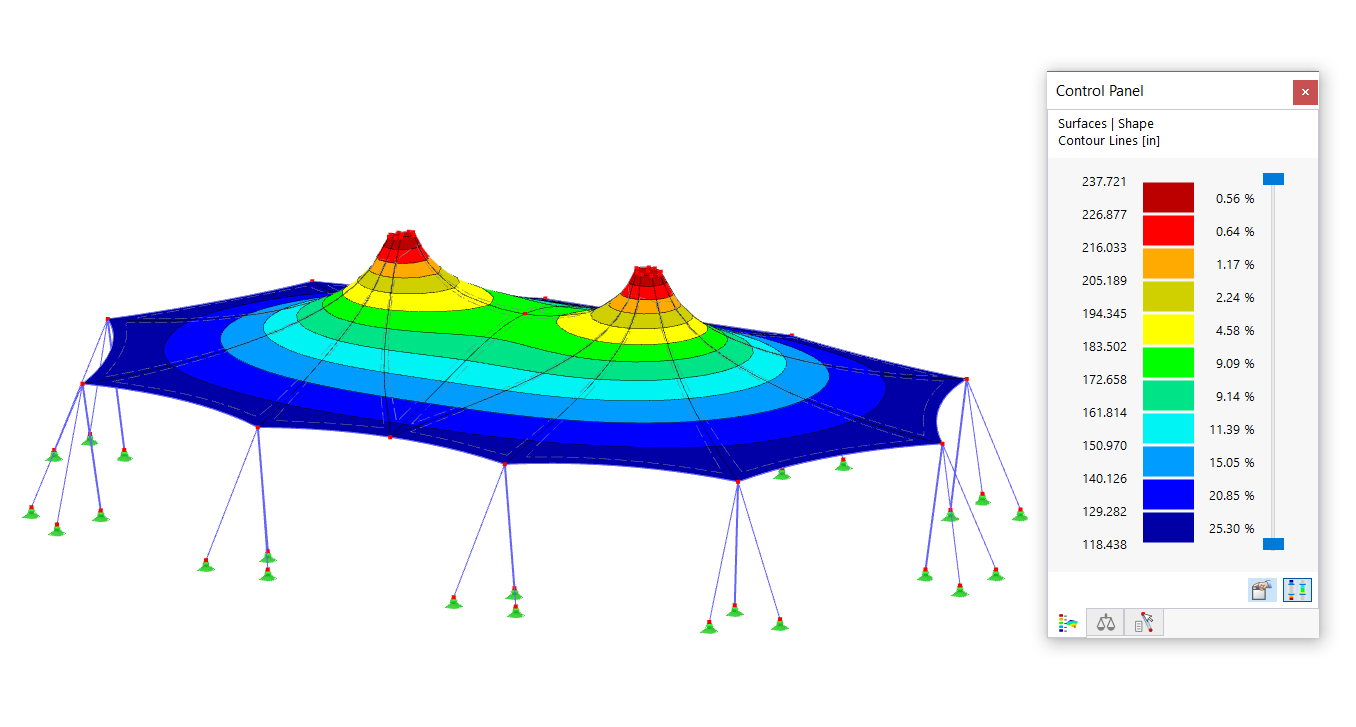This new center is special in many ways. Its extraordinary facade makes it a real eye-catcher. Moreover, true CO2 neutrality has been achieved by using eco-friendly building materials with no hidden CO2 and by generating electricity from photovoltaic systems installed on the roof.
The design has also been chosen very carefully. The concept of NIO as a brand is presented here in an elegant and symbolic way: on one hand, the closing circle stands for continuous research and innovation; on the other hand, we can see the open sky with a never-ending road, which can also be found in the company logo.
Structure
Elliptical aluminum tubes were used as the main supporting components. The curtain wall system, which is the building's eye-catcher, was created by arranging vertical grids at a distance of approximately 11 inches. Two circular steel beams on the upper main structure are used as a supporting element for the grid, while another circular steel beam below provides structural stability for the circular shape.
CIMA, a Chinese Dlubal Software customer, acted as a consultant for facades in this project. The use of RFEM for the analysis of the facade structure and RWIND for the determination of the wind load resulted in the conceptual design of this impressive building, which was clearly implemented successfully.
| Location | Hefei China |
| Investor | Hefei Xinqiao Technology Investment Development Co., Ltd |
| Architecture | Schmidt/Hammer/Lessen Architects SHL Shanghai |
| Structural Design | China Automotive Industry Factory Co., Ltd |
| Facade Design | Shanghai Cima Engineering Consulting Co., Ltd www.cimafacade.com |













.png?mw=600&hash=49b6a289915d28aa461360f7308b092631b1446e)












