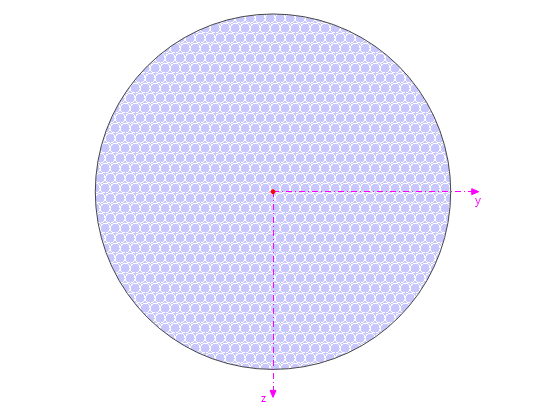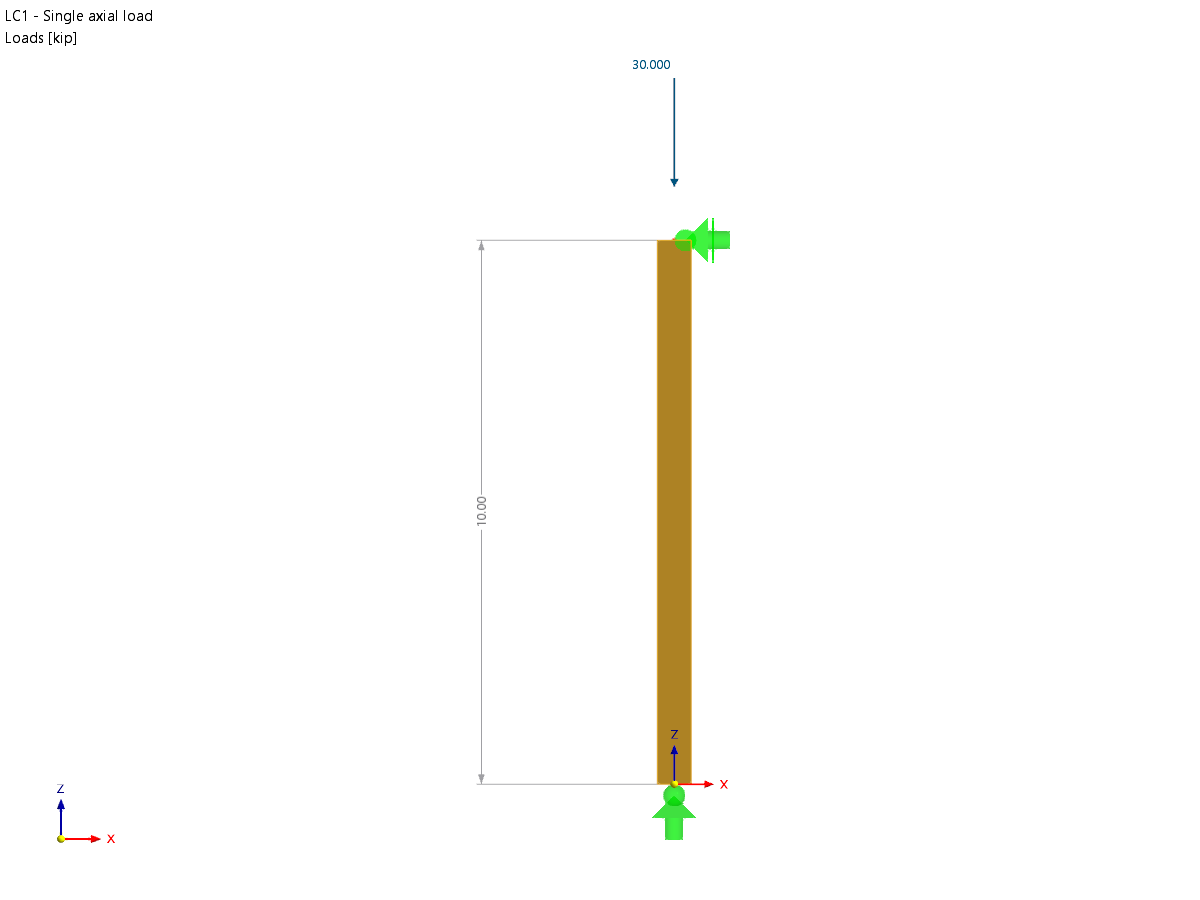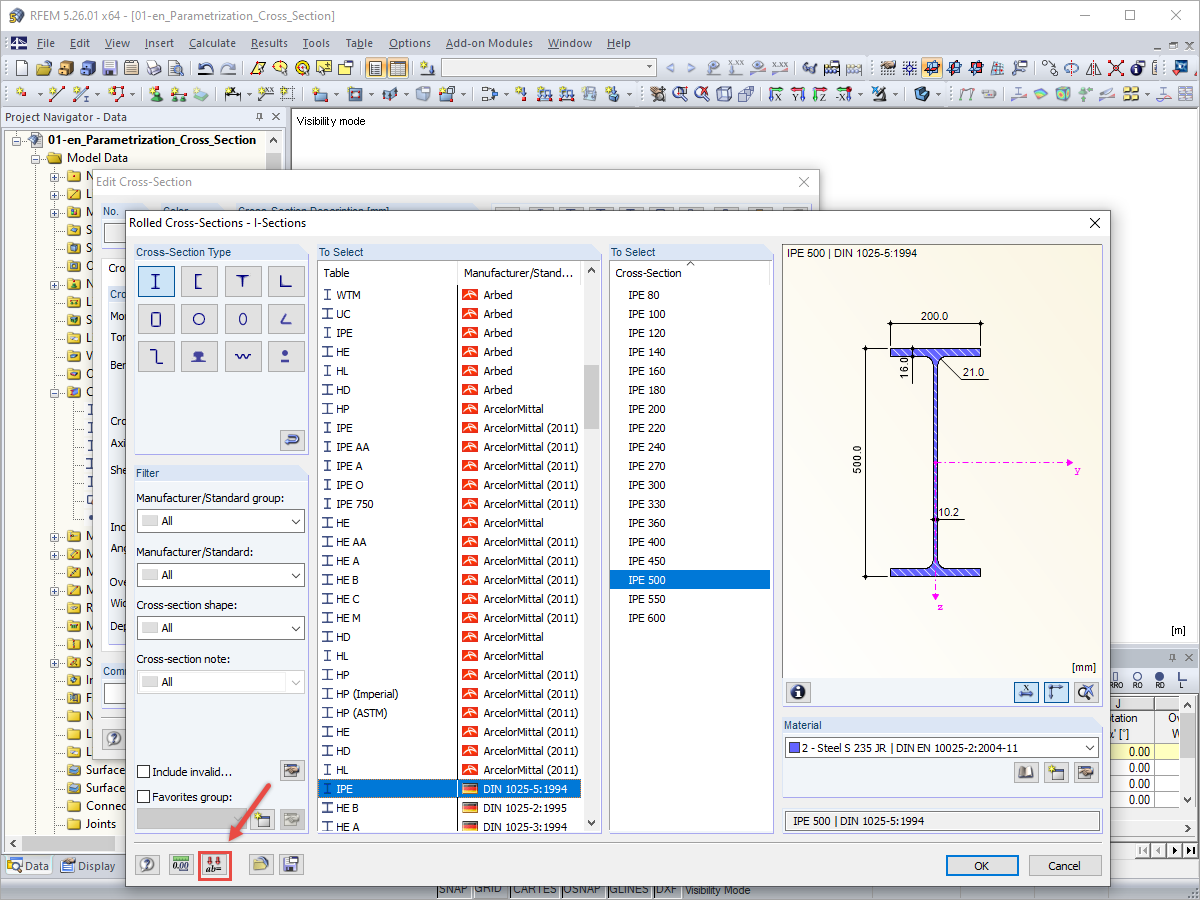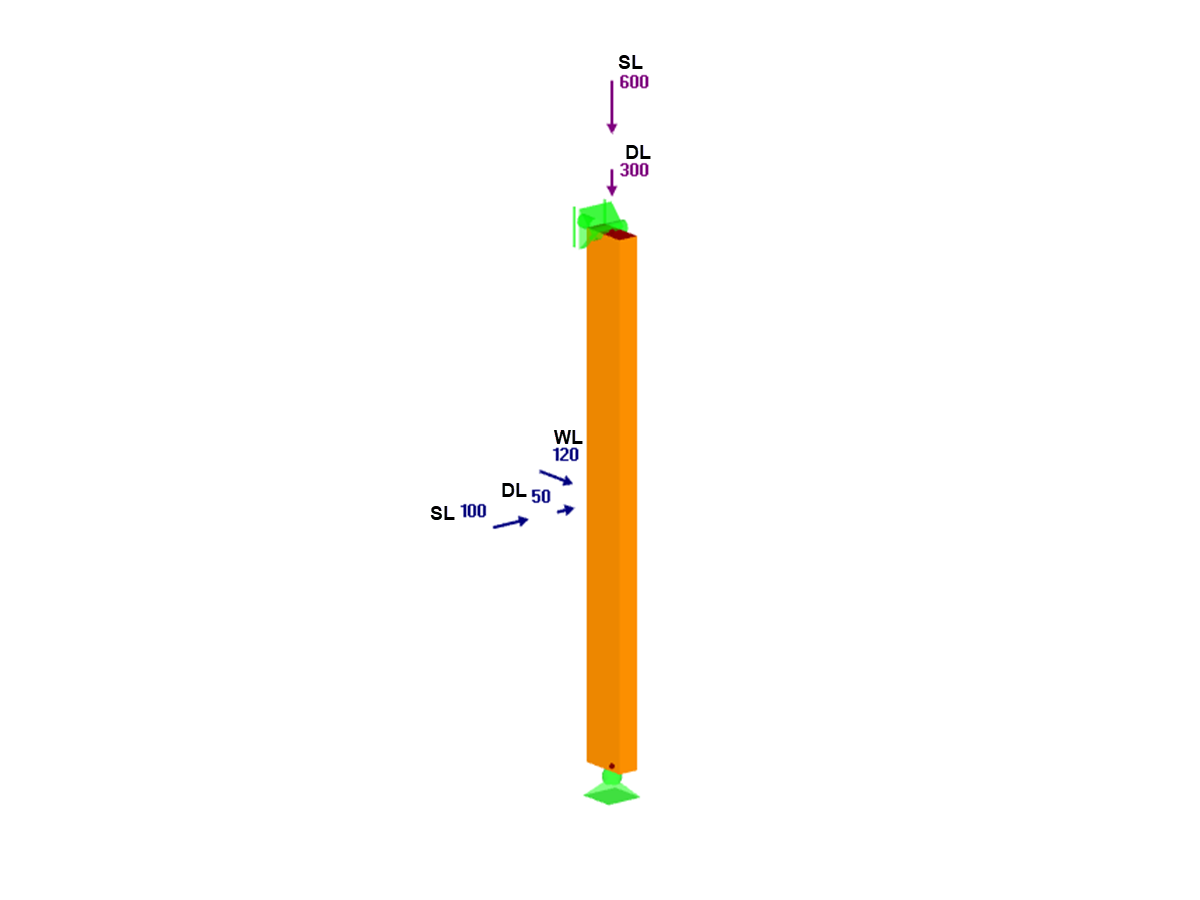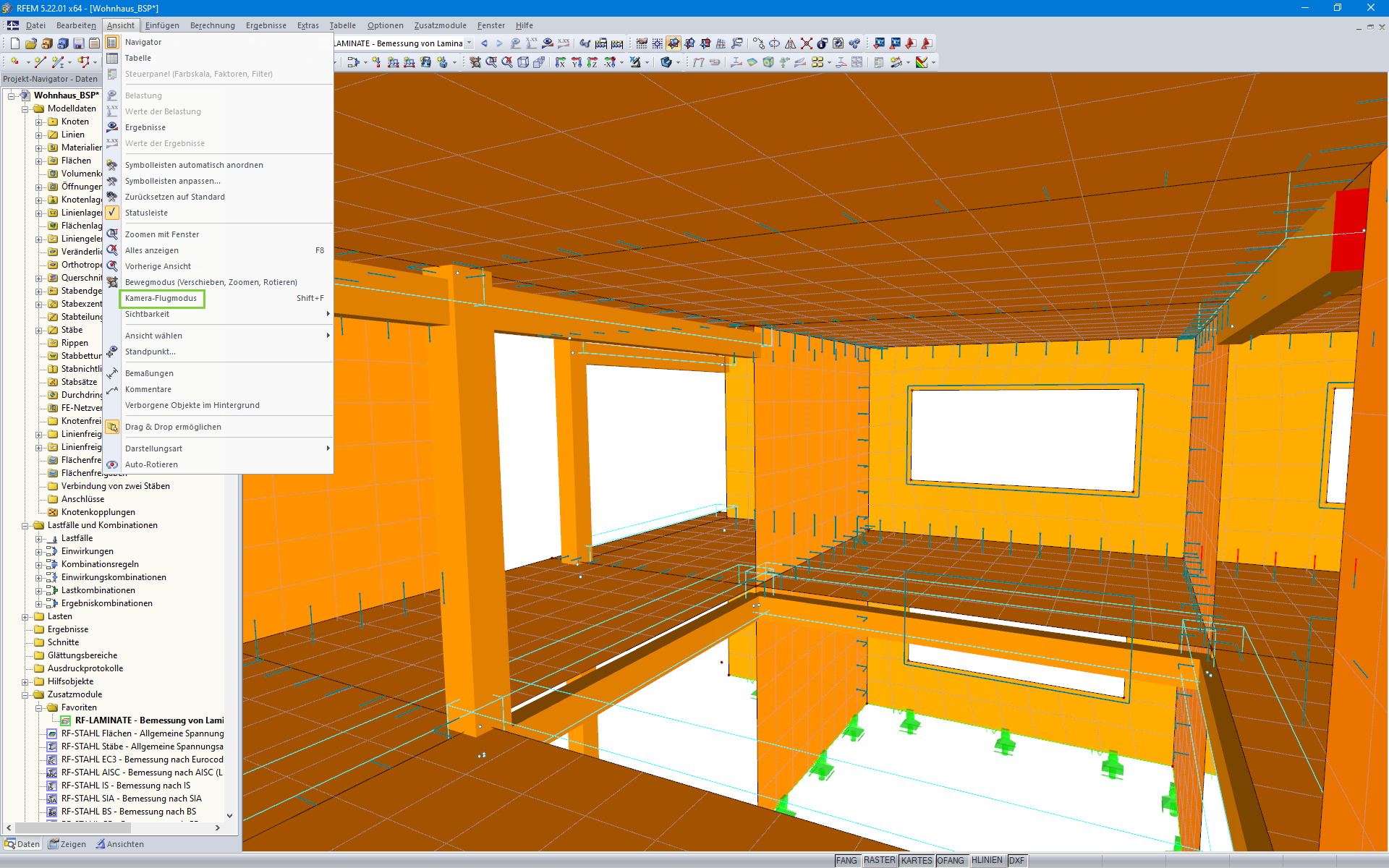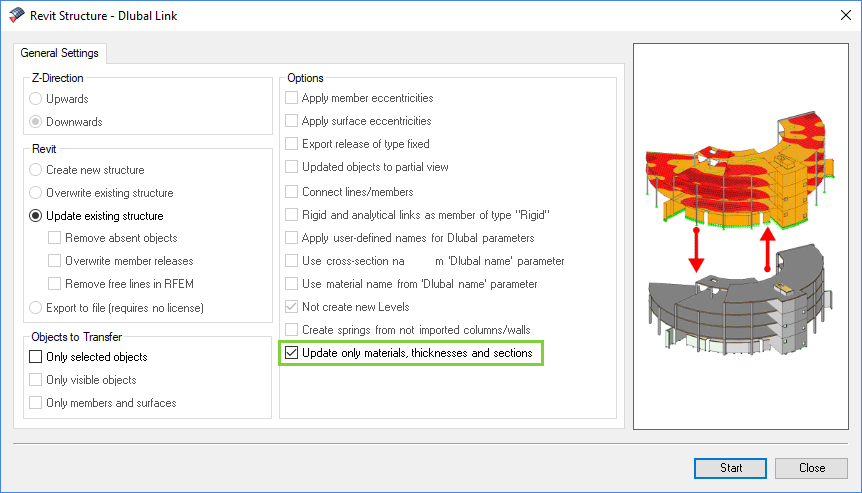The new roof of the amphitheater near the Benedikt water reservoir in Most is an innovative project with the primary goal of providing protection against adverse weather conditions, and improving the environment for spectators and artists at the same time. This membrane structure combines aesthetics with functionality and was commissioned in June 2023.
Structure
The entire structure of the roof, with dimensions of 20 m × 16 m (65.6 x 52.5 ft), uses the perimeter cables guided in a tunnel to keep the membrane in the correct shape. Without the need for traditional supporting structures, membrane structures are light, strong, and durable. The supporting structure consists of two arches – the first arch has a width of 22 m (72.2 ft) and a rise of 9.5 m (31.2 ft); the second arch has a width of 15.5 m (50.9 ft) and a rise of 2.5 m (8.2 ft).
Structural Analysis
The structural calculations were performed in RFEM 5 with the RF‑FORM‑FINDING add-on module by Dlubal Software. The cables were modeled as cable members, and the calculations were performed according to the large deformation analysis. The calculation model was divided into two parts – the first part included a membrane roof without the steel structure, the second part covered modeling of the steel structure with a membrane load applied.
Wind Loading
In the first phase, the load calculation was performed according to the standard method, compliant with the ČSN EN 1991‑1‑4 standard. This approach, using the canopy shape enclosed on the windward side, showed extreme values of internal forces. In response, a more sophisticated approach was adopted in the second phase, using the RWIND 2 program. This software allows for CFD simulations of the wind flow over the structure, which has led to a significant reduction of the internal forces and consequent savings in the cross-section design.
Generally, it can be stated that the standards for the wind load calculation provide standardized procedures, but more sophisticated approaches, such as wind tunnel simulations, can provide a more accurate and detailed analysis of the wind effect on the structure. A comparison of both approaches led to a significant reduction in the cost of the steel structure, which confirms the success of the innovative membrane roofing of the amphitheater in Most.
| Location | Most Czech Republic |
| Architecture, Design Project, Structural Analysis | Carl Stahl & spol. s r.o. http://www.carlstahl.cz |
| Investor | Statutory City of Most |

_3.jpg?mw=686&hash=f8e8e229212c6e7b5ae22d130767275ea2d237ba)





_3.jpg?mw=201&hash=0d3b90eb05977df515e53e7dae6f0ec7f8a59cd8)









.png?mw=350&hash=c6c25b135ffd26af9cd48d77813d2ba5853f936c)













