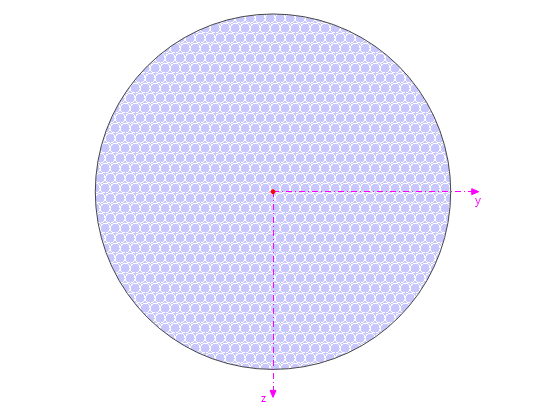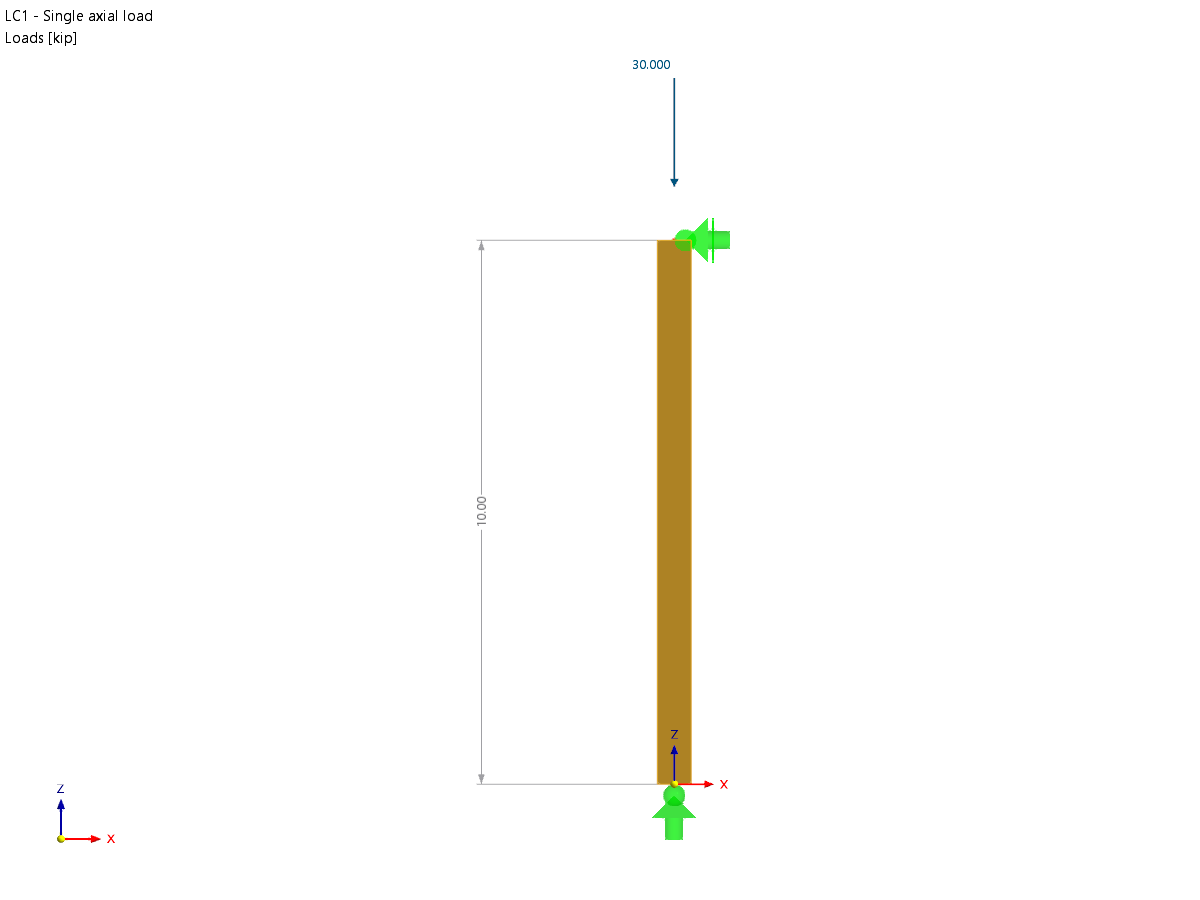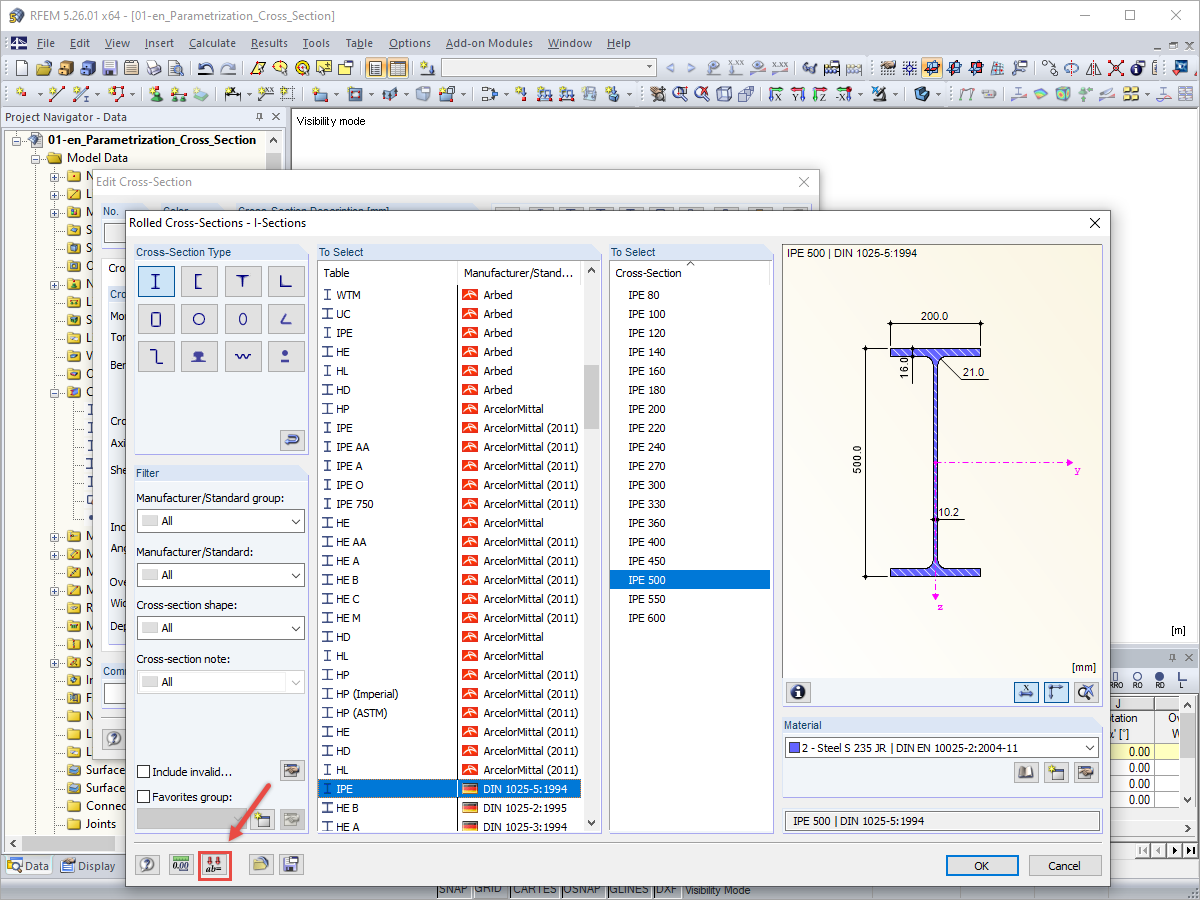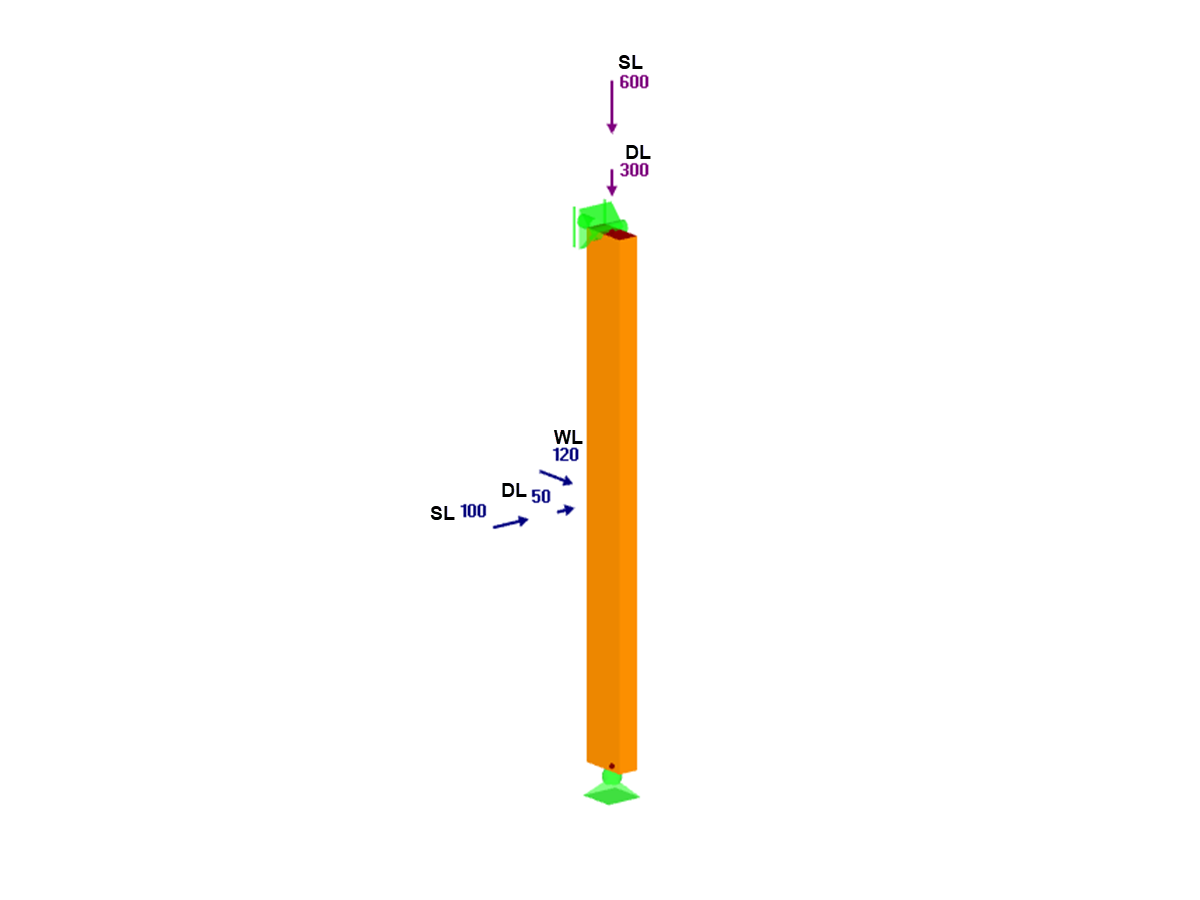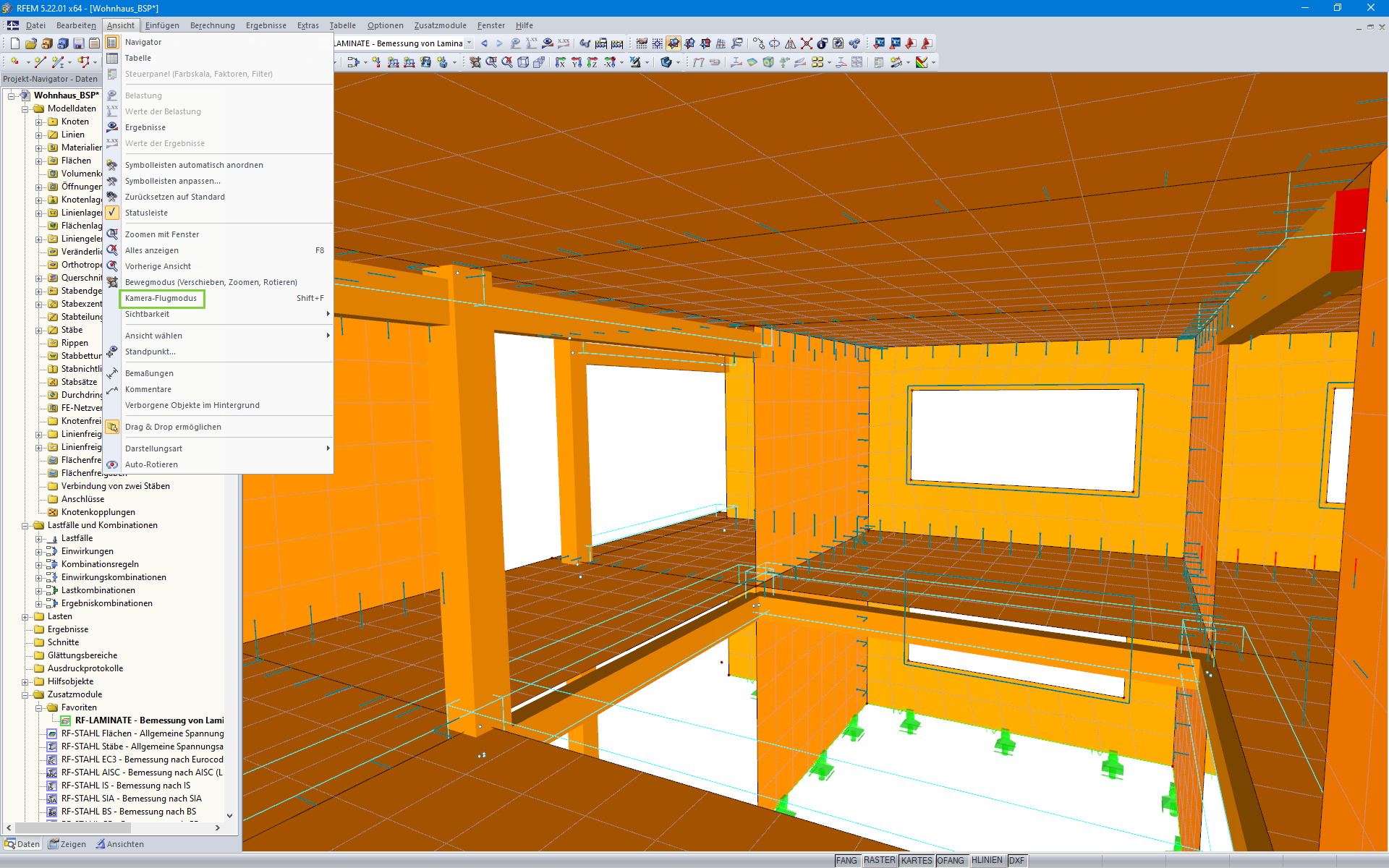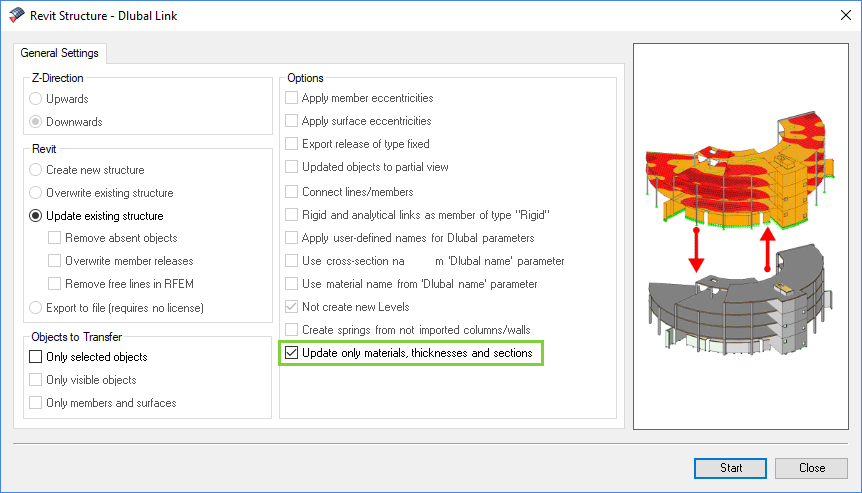Structure
The structure comprises 16 floors of five‑ply cross-laminated timber (CLT) floor panels, a concrete transfer slab at level 2, and a steel framed roof. The CLT panels are point supported on glulam columns at a grid of 2.85 m x 4.0 m (9.3 ft x 13 ft).
Beams were eliminated from the design by utilizing CLT’s two‑way spanning capabilities. Two full‑height concrete cores, for lateral stability, complete the structure.
The structural analysis for the CLT components was completed by Fast + Epp using RFEM in conjunction with the RF‑LAMINATE add‑on module.
Modeling and Calculation
Individual floors were modeled in RFEM with the RF‑LAMINATE add‑on module to best determine the flexure/shear demands in the panels, as well as the serviceability performance of the two‑way, point-supported system.
The stress analysis and detailed design of the CLT panels themselves were carried out separately. Full-scale tests were used to confirm the modeling and design assumptions.
| Structural Engineering | Fast + Epp Vancouver, BC, Canada www.fastepp.com |
| Architects | Acton Ostry Architects Inc. Vancouver, BC, Canada www.actonostry.ca and Architekten Hermann Kaufmann ZT GmbH Schwarzach, Austria www.hermann-kaufmann.at |
| Investor | University of British Columbia Vancouver, BC, Canada www.ubc.ca |









.png?mw=350&hash=c6c25b135ffd26af9cd48d77813d2ba5853f936c)















