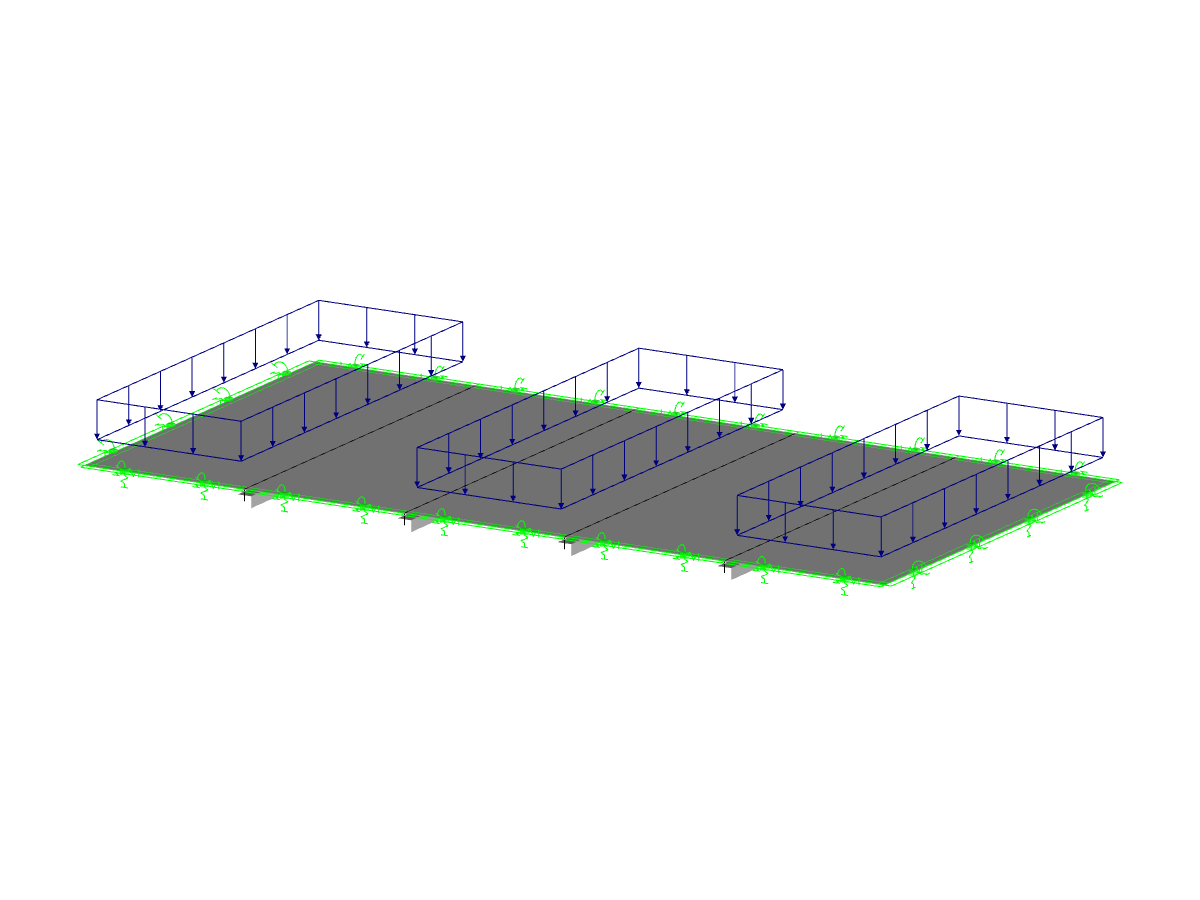The structure comprises 16 stories with five-layer cross-laminated timber foundation slabs, a concrete support plate on the second floor and a steel roof. The CLT panels are mounted on point supports in a grid of 2.85 m x 4.0 m on cross-laminated timber columns. The use of conventional beams is avoided based on the biaxial load-bearing capacity of the cross-laminated timber. Two building-high concrete cores ensure horizontal bracing. The structural analysis of the cross-laminated timber elements was performed using RFEM as well as the RF-LAMINATE add-on module by Fast + Epp © Fast + Epp from Vancouver, BC, Canada.
Model Used in
Overall
This page has 0 user ratings.
| 5 star | ||
| 4 star | ||
| 3 star | ||
| 2 star | ||
| 1 star |
16-Story Cross-Laminated Timber Panel Structure
No Download Possible
Customer Project / View Only
| Number of Nodes | 989 |
| Number of Lines | 1207 |
| Number of Members | 33 |
| Number of Surfaces | 160 |
| Number of Load Cases | 2 |
| Number of Load Combinations | 2 |
| Total Weight | 52,612 t |
| Dimensions (Metric) | 56.760 x 15.816 x 0.000 m |
| Dimensions (Imperial) | 186.22 x 51.89 x 0 feet |
| Program Version | 5.07.00 |
Related Models

