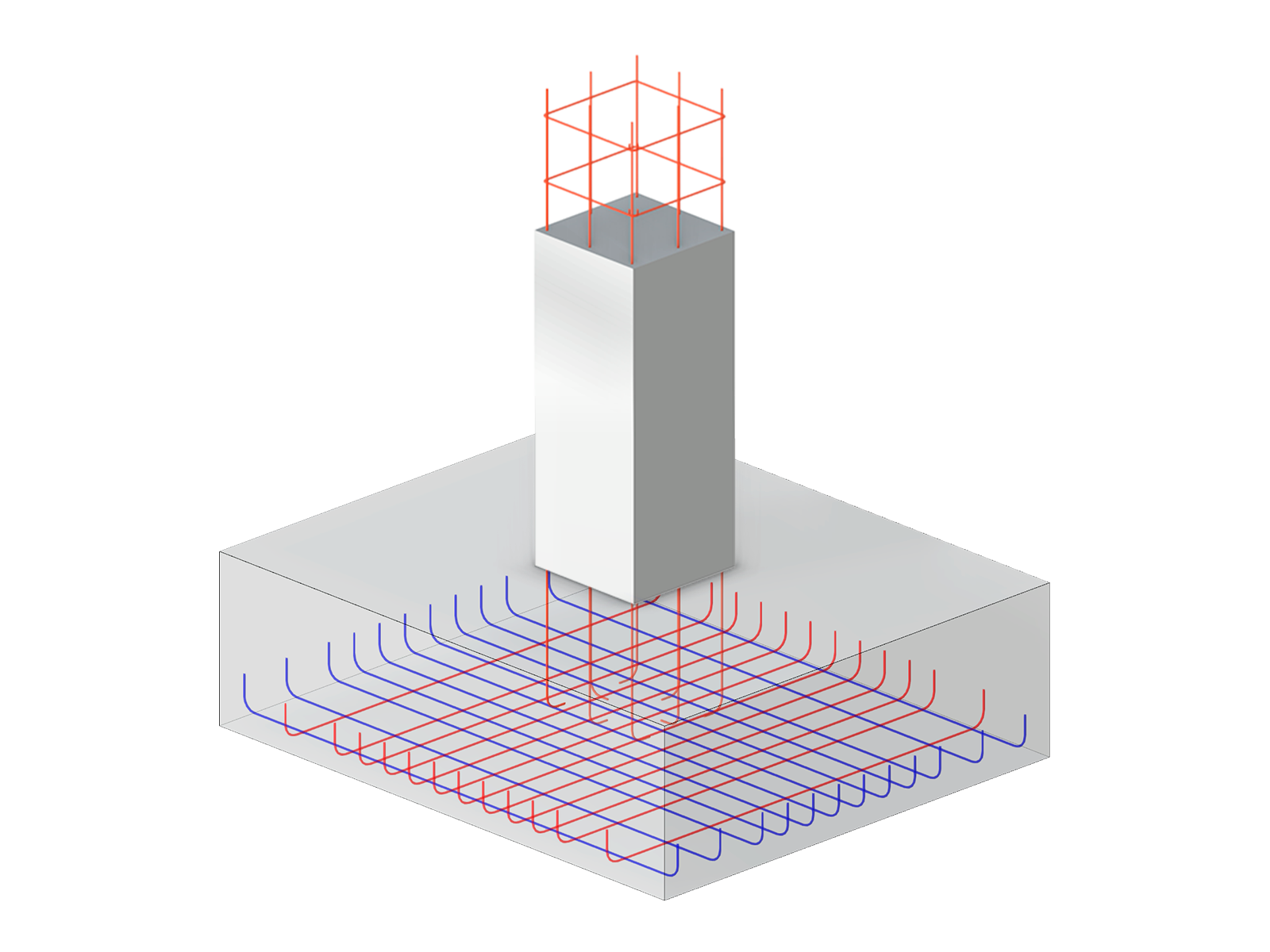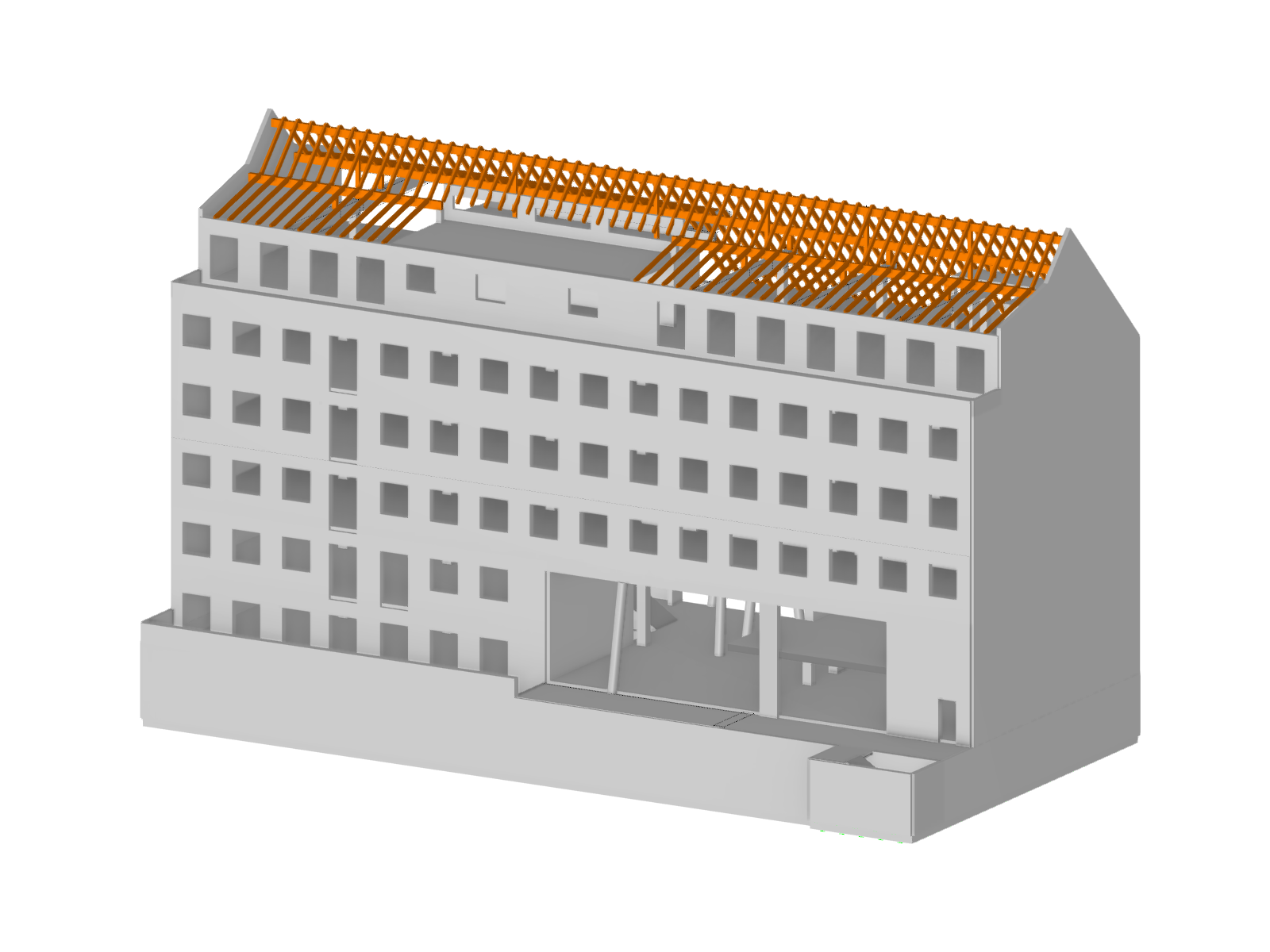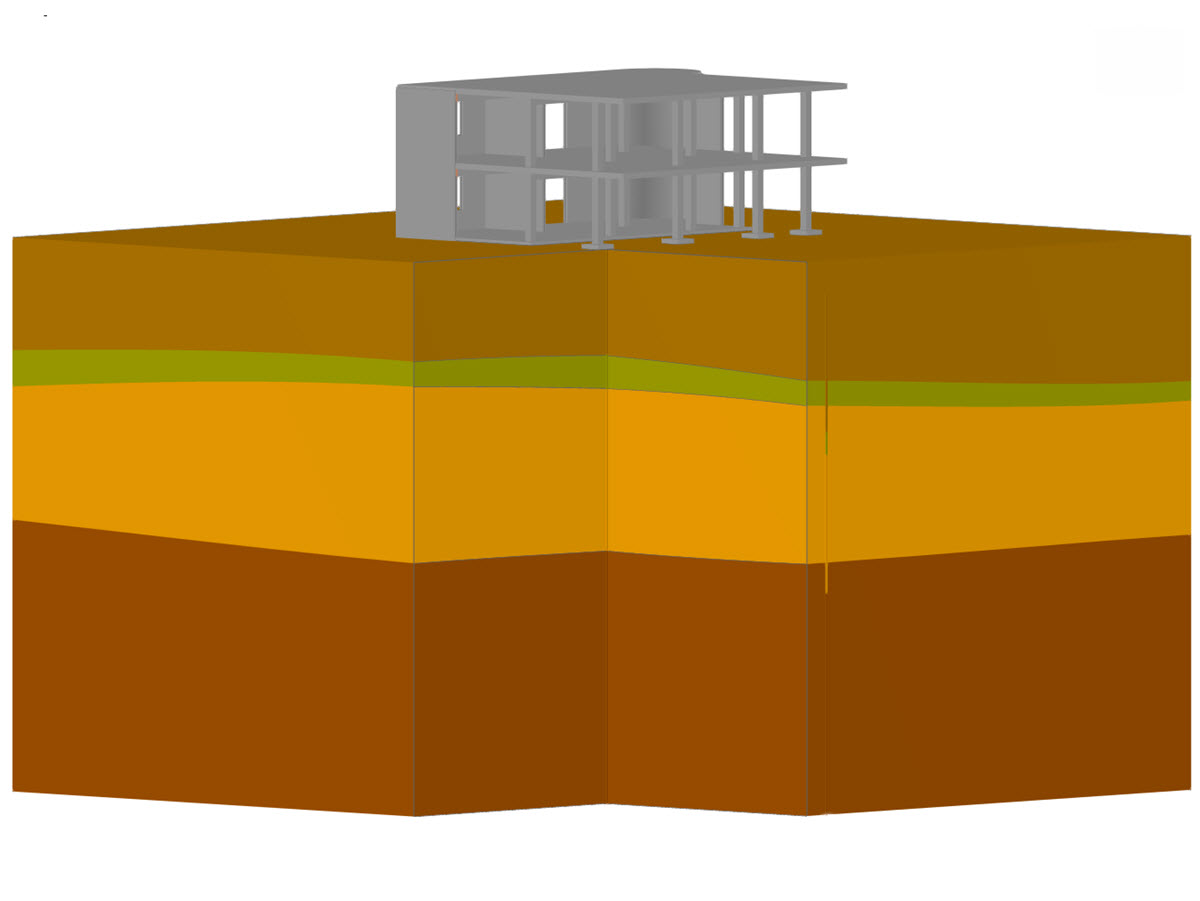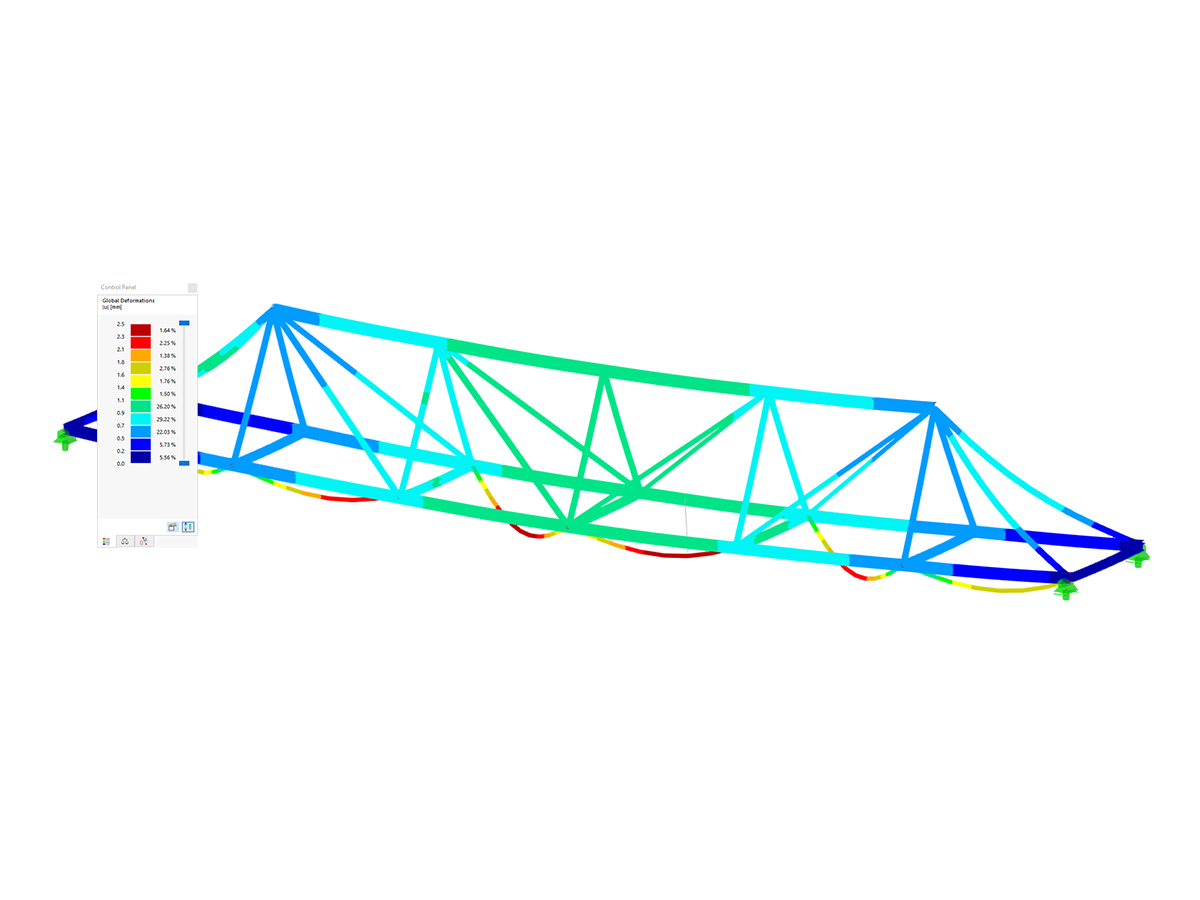Question:
I have a 3D model and try to split it up into "walls" and "surfaces" with the Building Model and to calculate them separately. However, my structural system becomes unstable then. What can be the reason?
Answer:
The Building Model and the feature of modeling stories with "Rigid Diaphragm" is not designed for all building types.
The function was primarily developed for 3D buildings with 5-10 stories (or more) with a regular or the same floor plan. This means that you should only assign the "Rigid Diaphragm" function to the slabs where the walls and columns are positioned identically in the stories above and below. If this is not the case, instability may occur.
If the model has been entered correctly according to this convention, three options for the result display will be available to you:
- Total
- Floors only
- Combination
The result display of "Total" displays the results on the entire vertical components (that is, walls, shear walls, columns, and so on). See Image 02. If you select "Floors only", the results for the separate calculation of slabs are displayed as a 2D model. The "Combination" option corresponds to the same results from both result types mentioned above.
For smaller 3D models and buildings with different floor plans, it is still better to work with the usual modeling as a 3D model. If you are working with models that sometimes have regular floor plans, you can alternatively assign the "Rigid Diaphragm" option to the individual floor slabs. The floor plan geometry of the stories above and below this slab should then be the same again.
The fundamental extraction of a 2D floor from any 3D model is not possible with the technology implemented for this add-on function.
























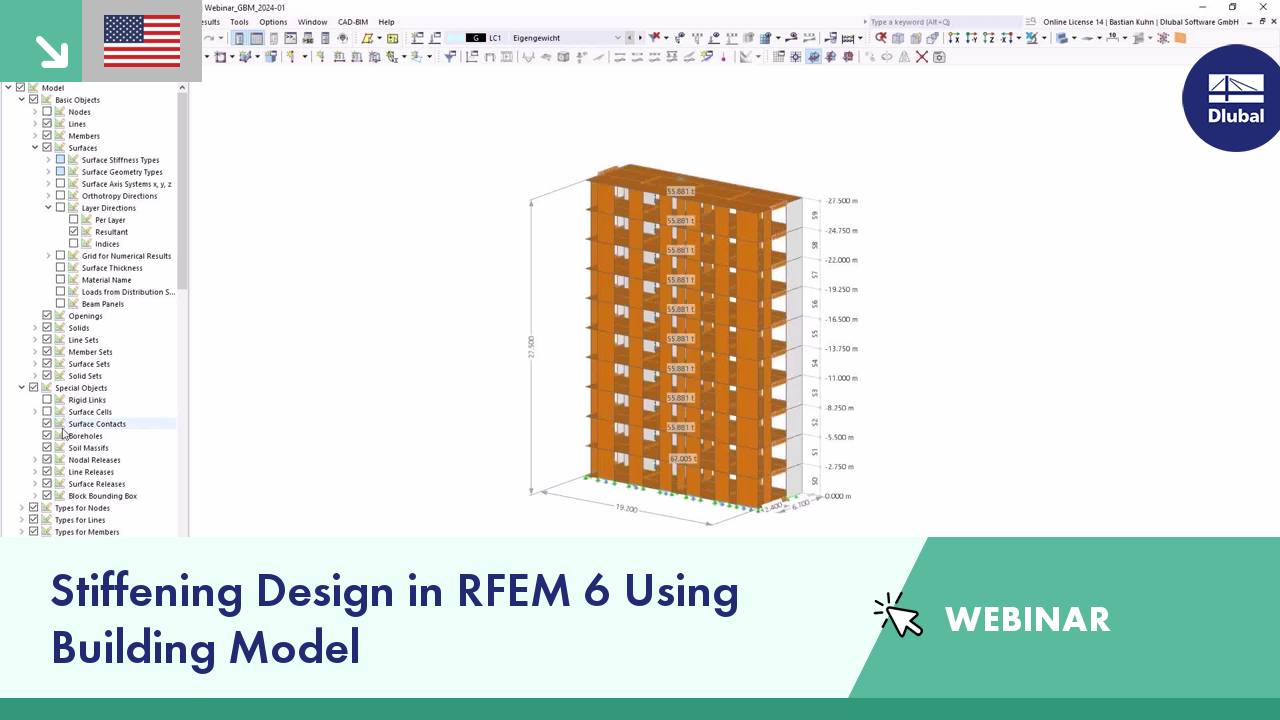










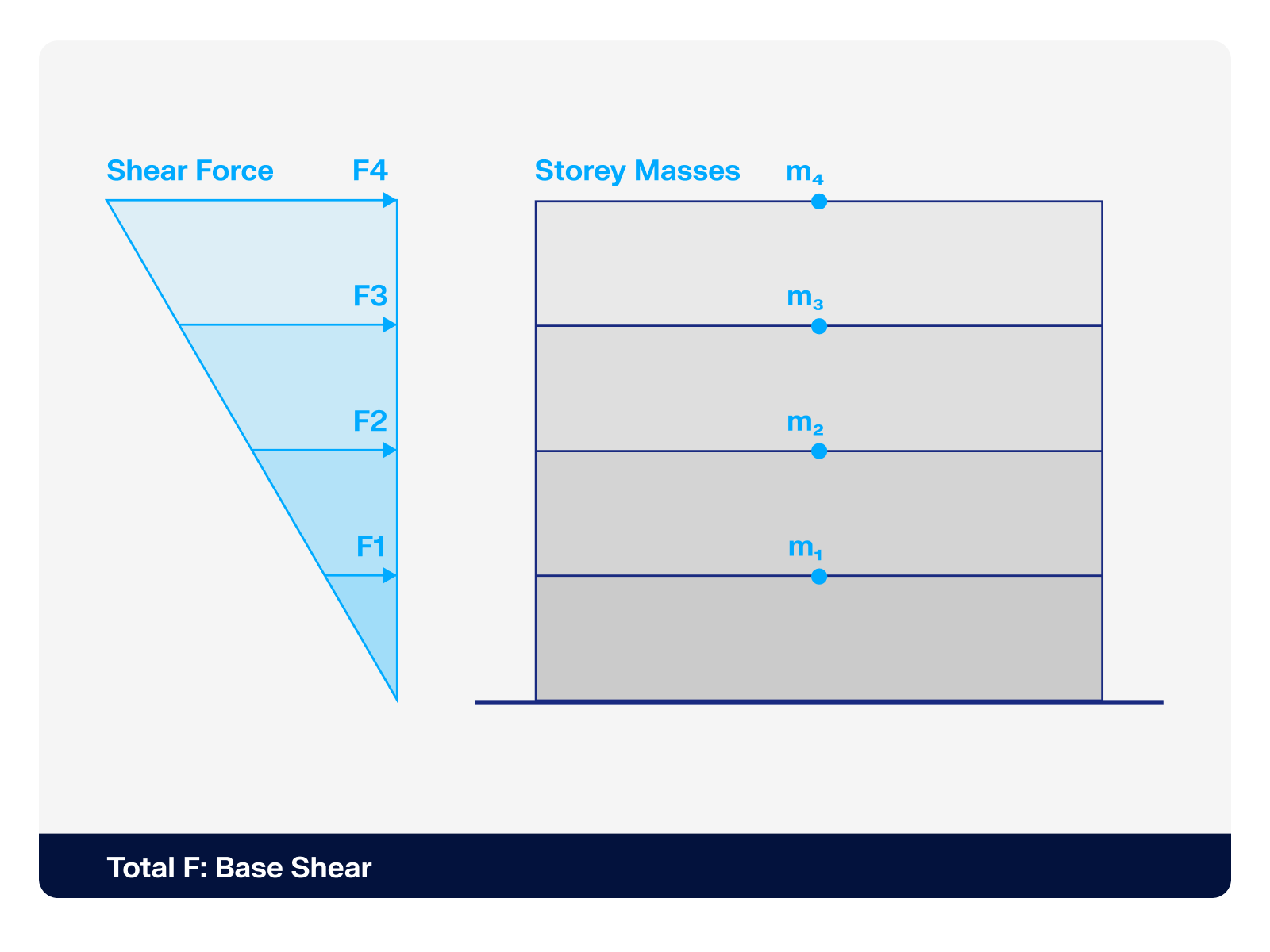.png?mw=512&hash=4a84cbc5b1eacf1afb4217e8e43c5cb50ed8d827)


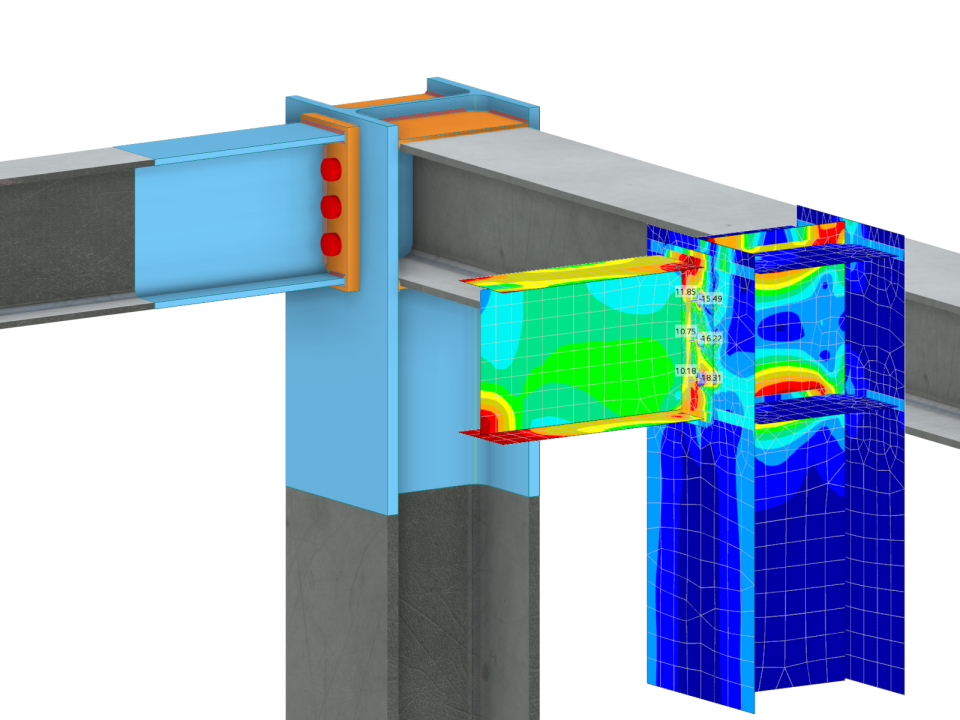











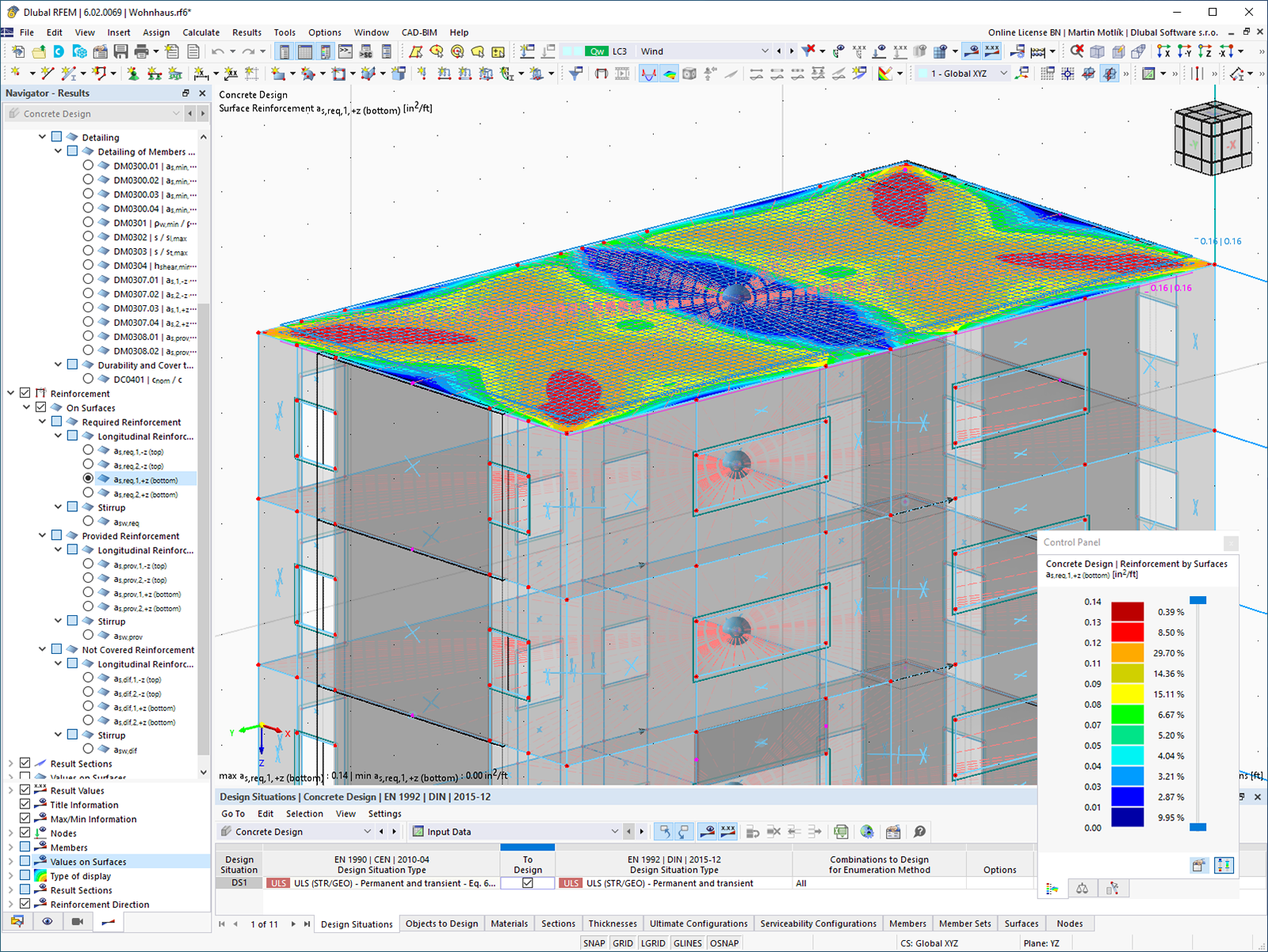


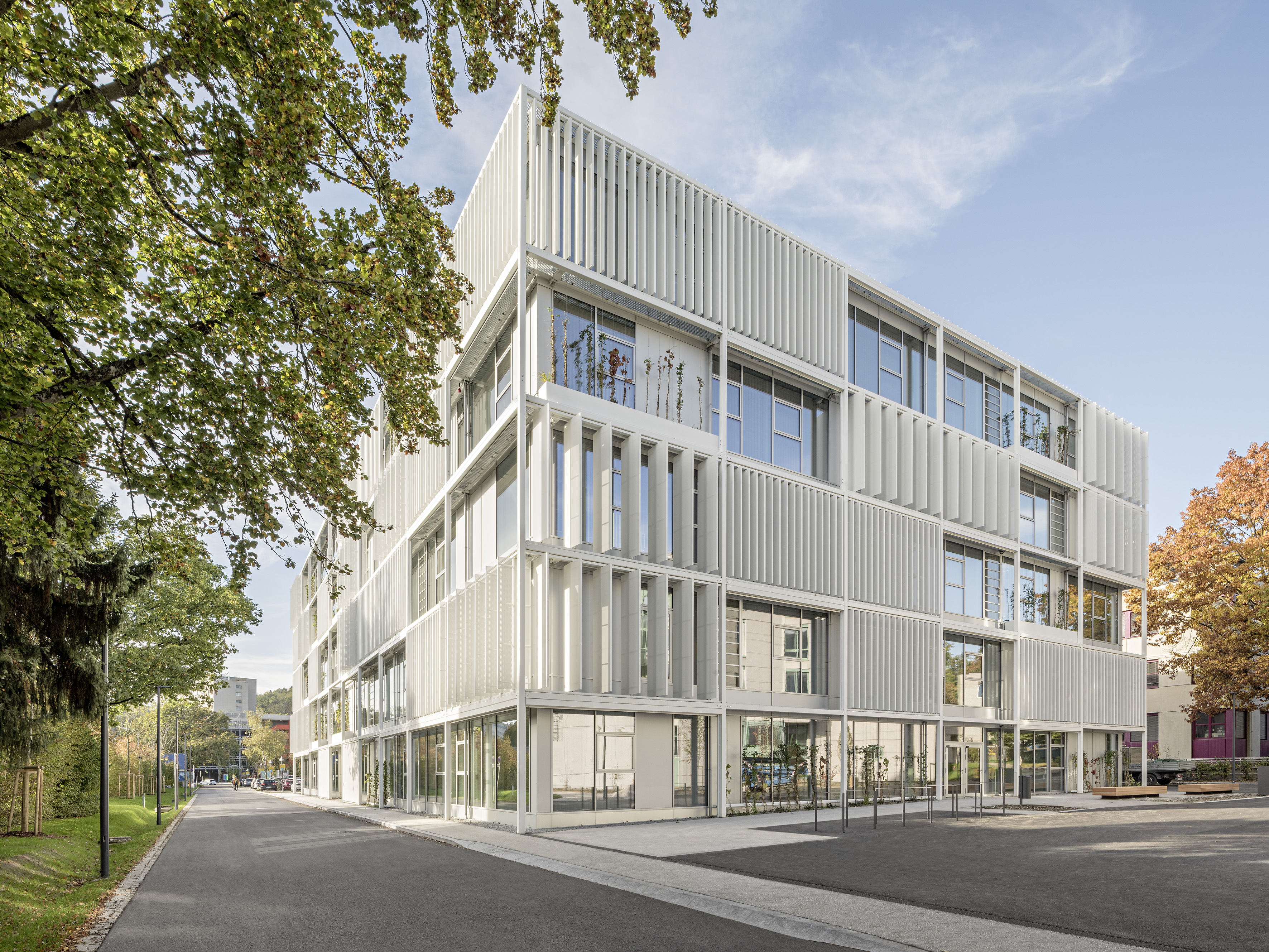-querkraft-hertha-hurnaus.jpg?mw=350&hash=3306957537863c7a7dc17160e2ced5806b35a7fb)








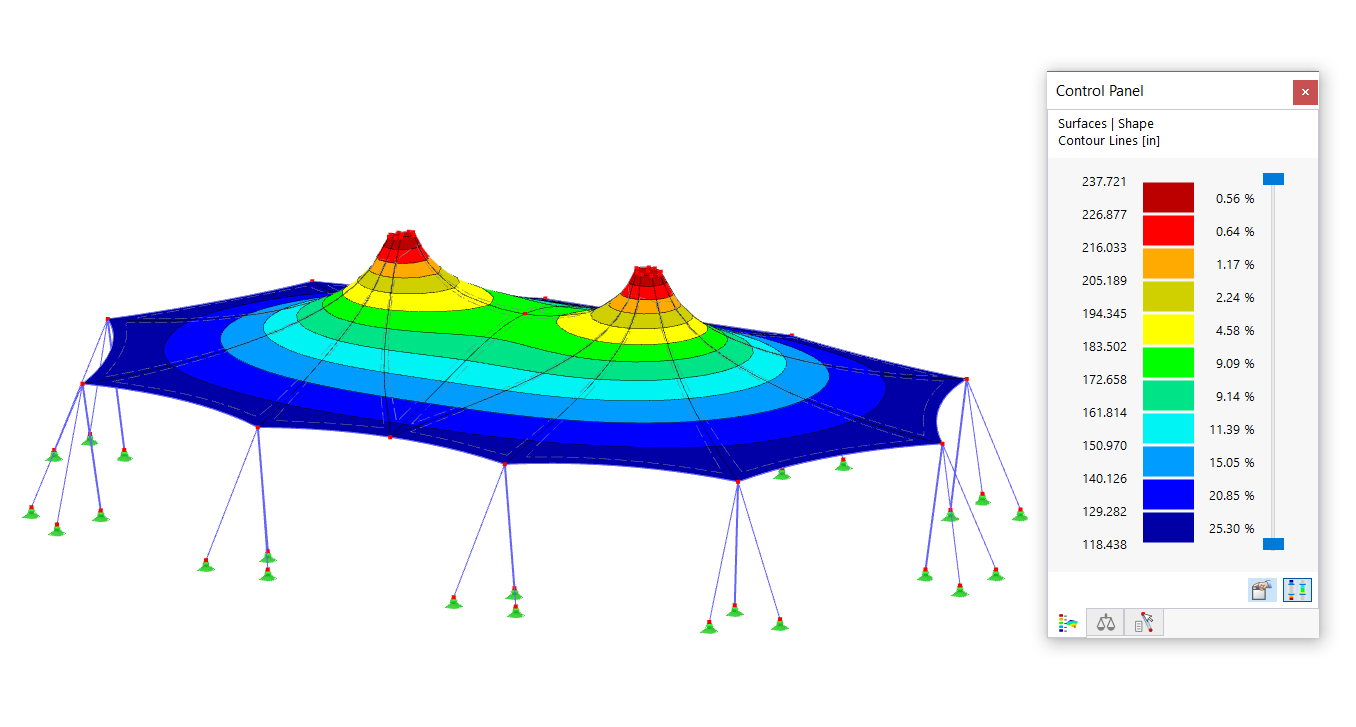



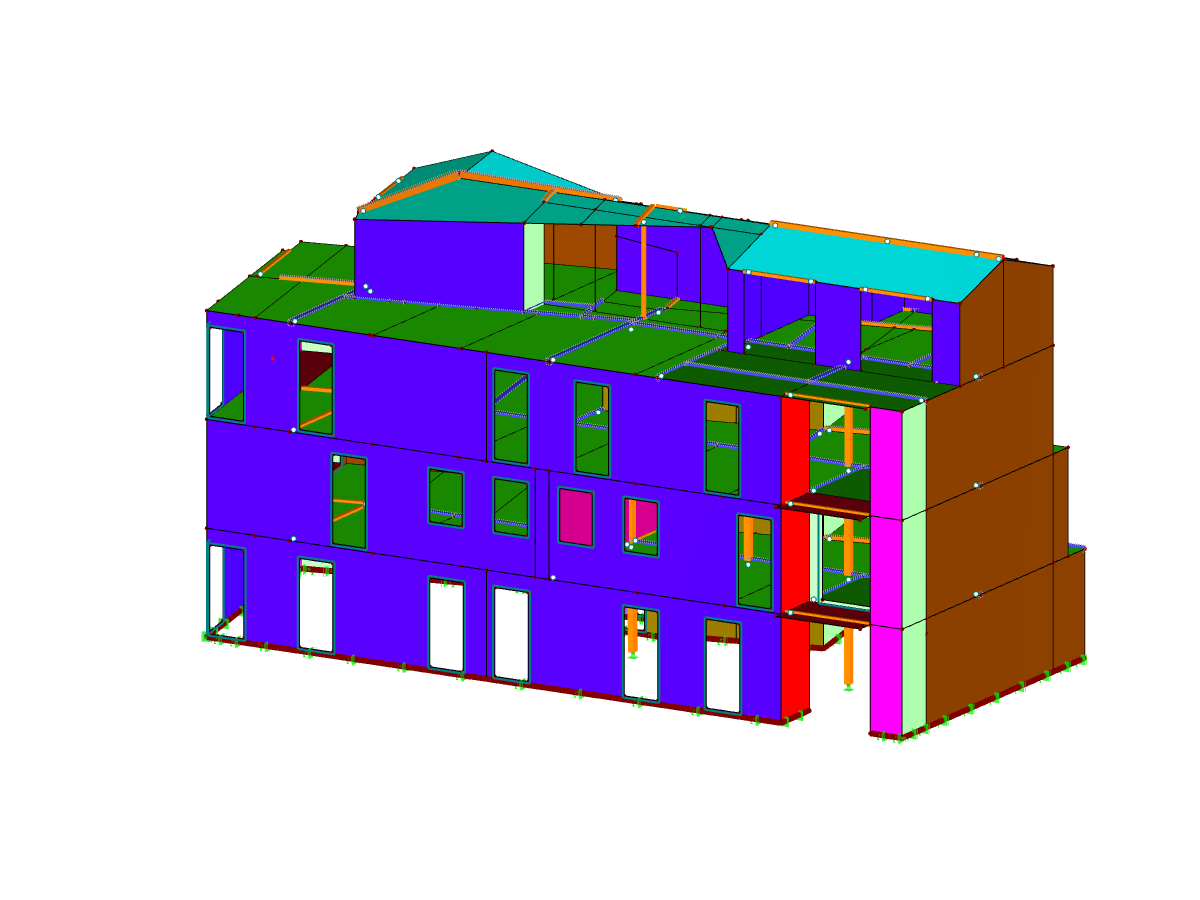

.png?mw=600&hash=49b6a289915d28aa461360f7308b092631b1446e)
