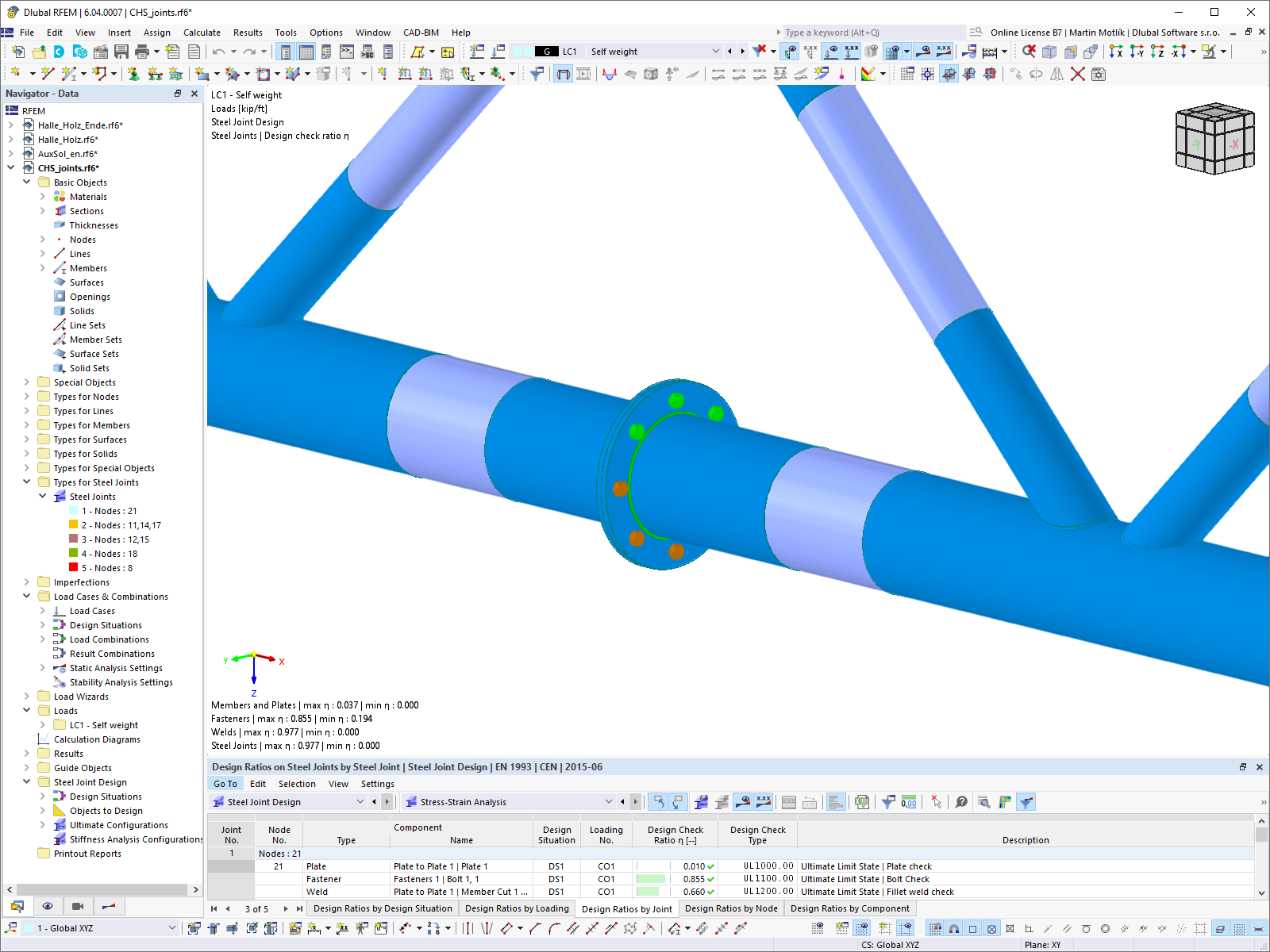In einer Höhe von ca. 14 m befindet sich eine Aussichtsplattform. Auf Anfrage kann man von dieser in die umliegenden Täler sowie auf die Gipfel der Schwarzwaldberge blicken.
Mit der statischen Berechnung des Turmtragwerkes wurde das Ingenieurbüro Wirth Haker PartmbB aus Freiburg beauftragt. Die Ingenieure verwendeten für die Berechnung und Bemessung RFEM sowie die Zusatzmodule RF-LAMINATE und RF-DYNAM Pro - Eigenschwingungen.
Konstruktion
Turmschaft, Glockenstube und Turmhelm bilden die drei Hauptbestandteile des Turmes. Den Grundriss bildet ein gleichseitiges Dreieck mit Seitenlängen von ca. 6,60 m. Die Seitenwände bestehen aus 20 cm dicken Brettsperrholz-Elementen aus Weißtannenholz. Diese stehen auf einem Stahlbeton-Ringfundament mit etwa 3,30 m hohen Fundamentwänden und einer 45 cm dicken Bodenplatte. Die Wände sind durch einbetonierte Stahl-Stabanker sowie eingeschlitzte Bleche und Stabdübel im Gründungskörper verankert.
Über 60 Treppenstufen und zwölf Zwischenpodeste erreicht man die Aussichtplattform in ca. 14 m Höhe. Das Geschoss der Aussichtsplattform hat eine Höhe von 2,70 m. Darüber erstreckt sich über zwei Ebenen (2 x 2,9 m) der Glockenstuhl. Den oberen Abschluss bildet der 11 m hohe Turmhelm in Form einer dreiseitigen Pyramide.
Die dreieckige Form des Turmes und die Wandelemente aus BSP mit ihren verklebten Längs- und Querlagen sorgen für eine hohe Steifigkeit und Formstabilität des Tragwerkes. Dadurch lassen sich neben den statischen auch die dynamischen Lasten aus den schwingenden Glocken gut aufnehmen.
Für den Brandschutz war die Feuerwiderstandsklasse F30 gefordert. Diese wurde durch eine Heißbemessung aller Bauteile, inklusive Treppenstufen, nachgewiesen. Die vertikal angeordnete Fassadenschalung aus Accoya-Holzbrettern sorgt für den konstruktiven Holzschutz. Dieses mit Essigsäureanhydrid chemisch modifizierte Holz (Acetylierung) ist besonders widerstandsfähig gegen holzzerstörende Pilze und Insekten sowie Witterungseinflüsse.
| Location | Parish St. Georg Schulstrasse 2 79261 Gutach-Bleibach im Breisgau Germany |
| Investor | Röm.-kath. Kirchengemeinde Mittleres Elz- und Simonswäldertal Pfarrei St. Georg - Bleibach, Germany www.kath-semes.de |
| Architecture | WerkGruppe1 www.architektur3.de |
| Object and Structural Design | Wirth Haker PartmbB Consulting Engineers ing-wh.de |
| Construction | Holzbau Baumer GmbH www.baumer-holzbau.de |




















































.png?mw=350&hash=e70d8df86e6471bb10defcbc6d5854915810a94c)
