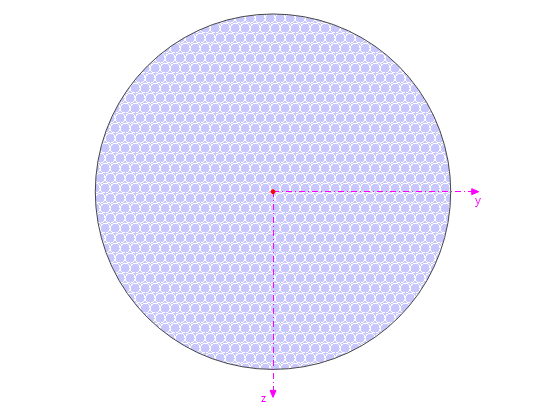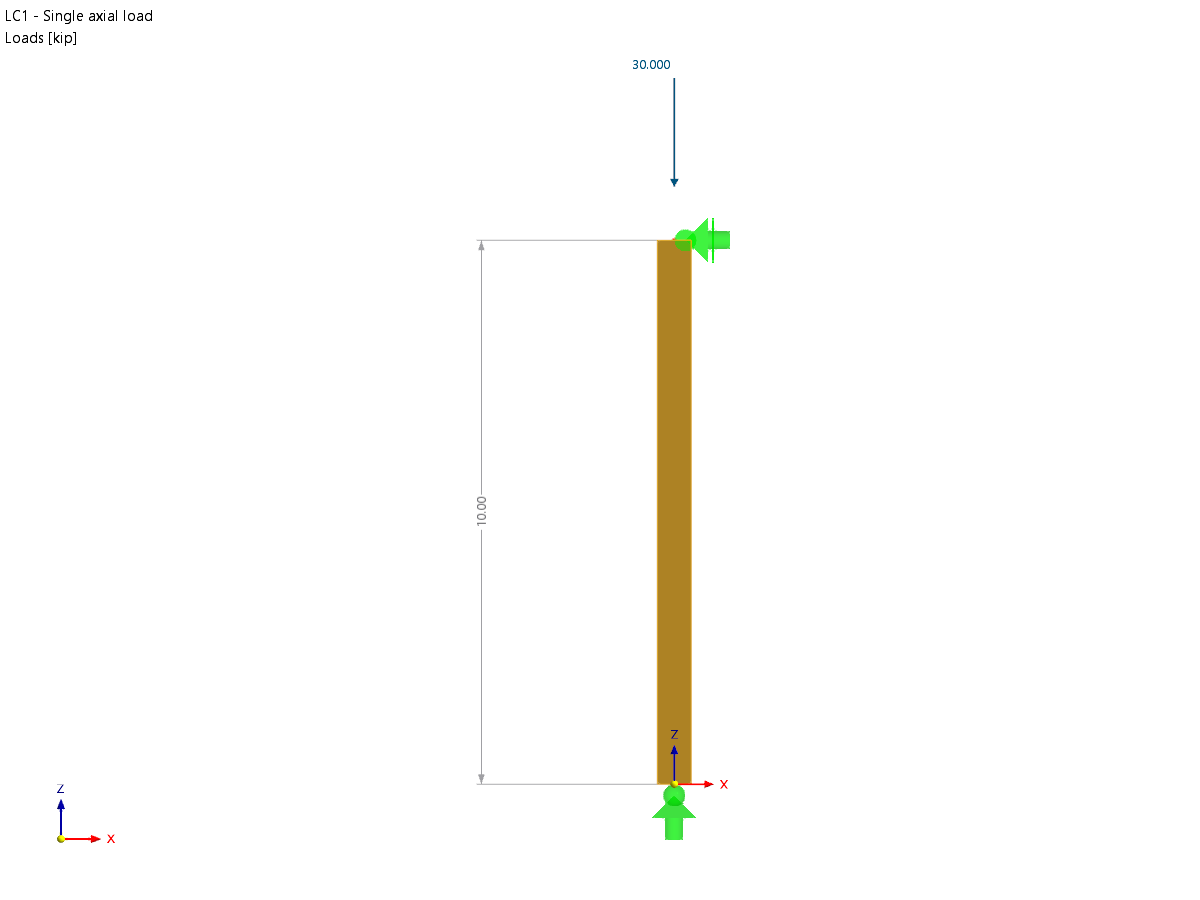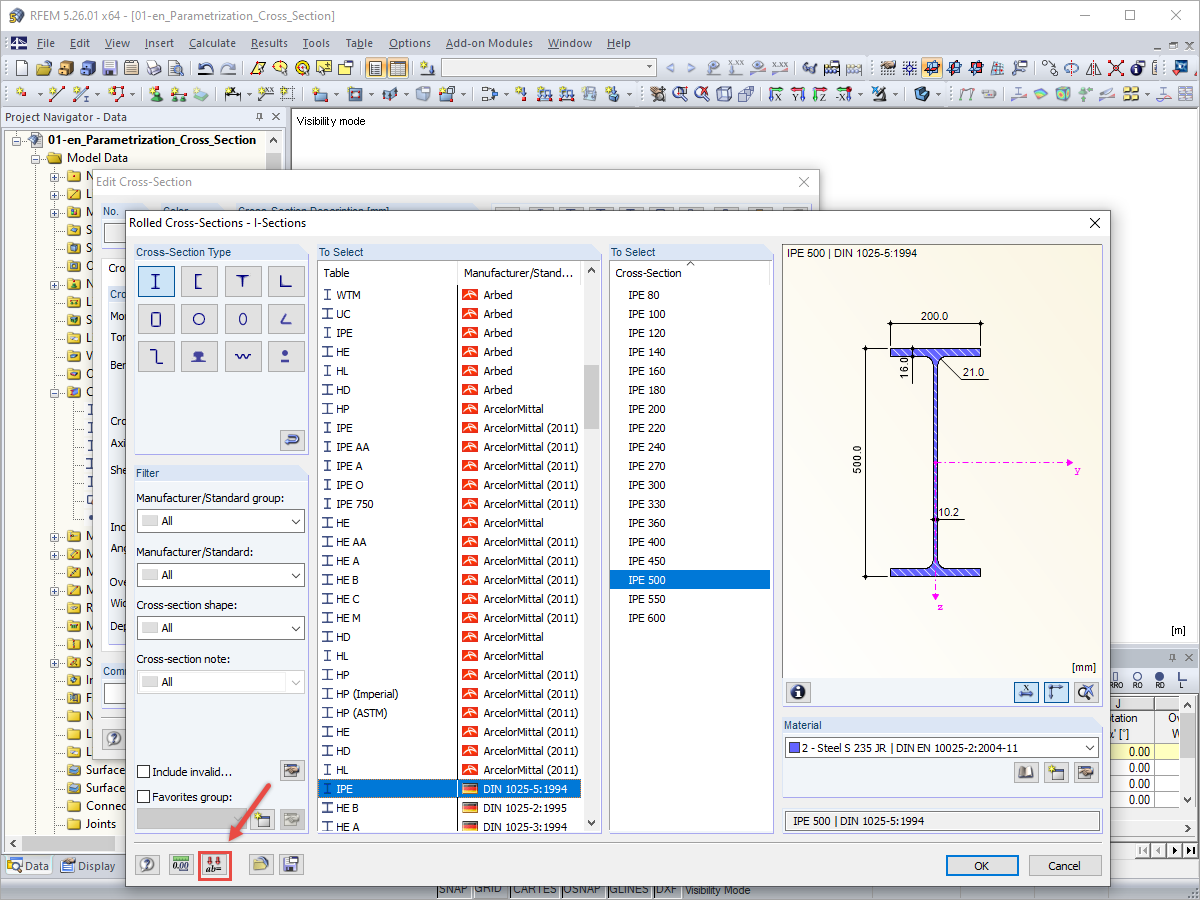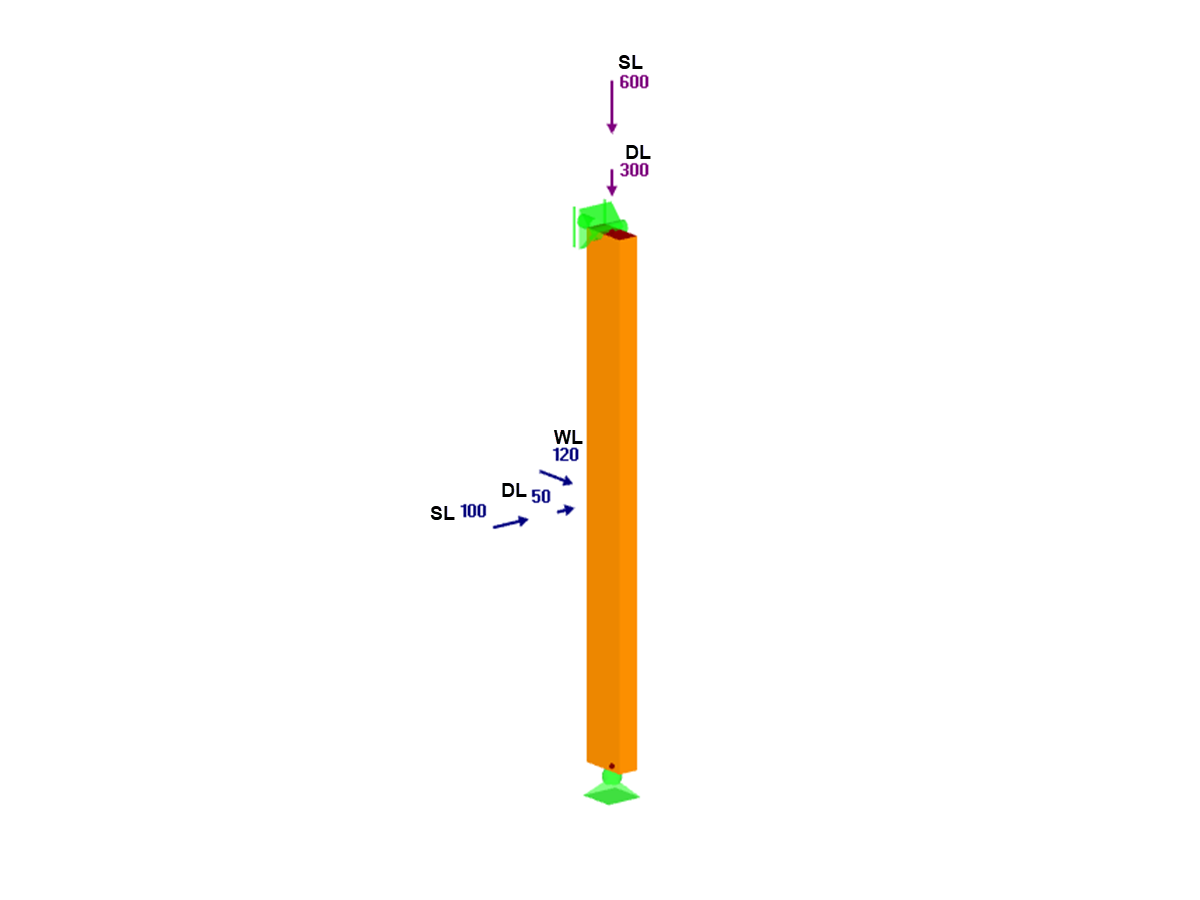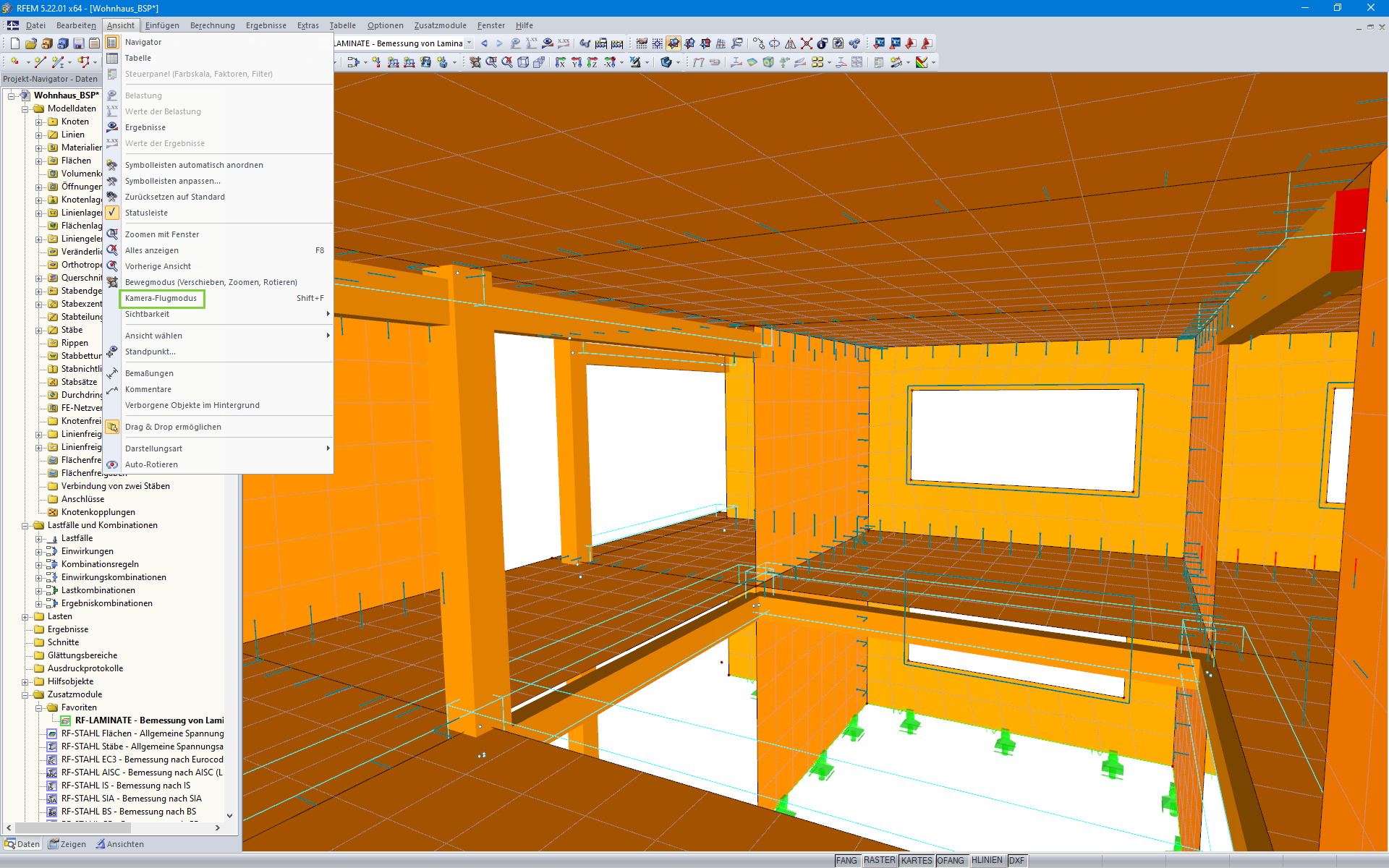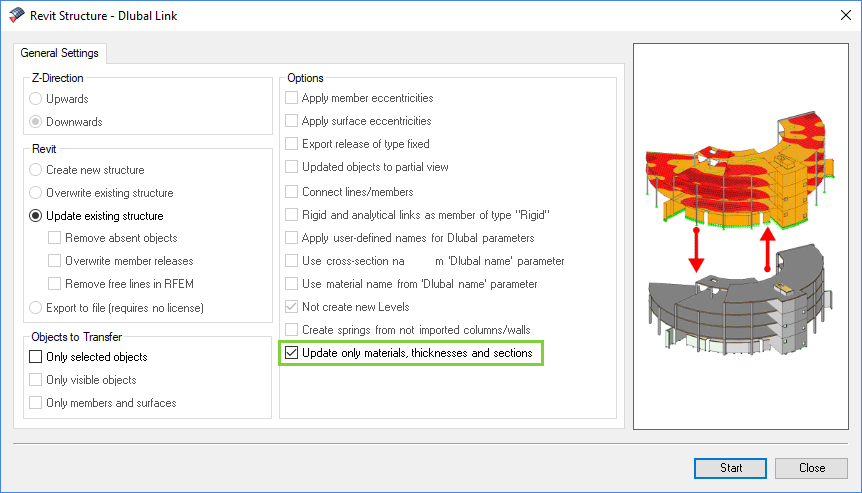Novum Structures LLC, a customer of Dlubal Software, was responsible for the structural design and final planning as well as for the fabrication and assembly of the entire structure. For the structural analysis and design according to Chinese standard, engineers from Novum Structures used the programs RSTAB and STEEL GB.
Structure =
The total area of the roof is approximately 1,200 m² (12,916.7 ft²). Clad tree columns support Novum's Free Form System, which consists of rectangular hollow steel tubes and nodal steel disc connectors. For the columns, rectangular hollow sections or round tubes were used.
The roof cladding consists of triangular units of insulated glass (indoor area) and laminated glass (outdoor area). Perforated aluminum panels on the outside reduce the reflection of sunshine. The closure at the roof edges is accomplished with an aluminum bull nose with an integrated gutter.
The production and assembly of the roof structure were very challenging, as each part of the structure and the cladding is of a unique size.
| Investor | Sun Hung Kai Properties www.shkp.com |
| Architect | Ronald Lu & Partners (International) Ltd. rlp.asia |
| Structural Design | Novum Structures LLC www.novumstructures.com |









.png?mw=350&hash=c6c25b135ffd26af9cd48d77813d2ba5853f936c)















