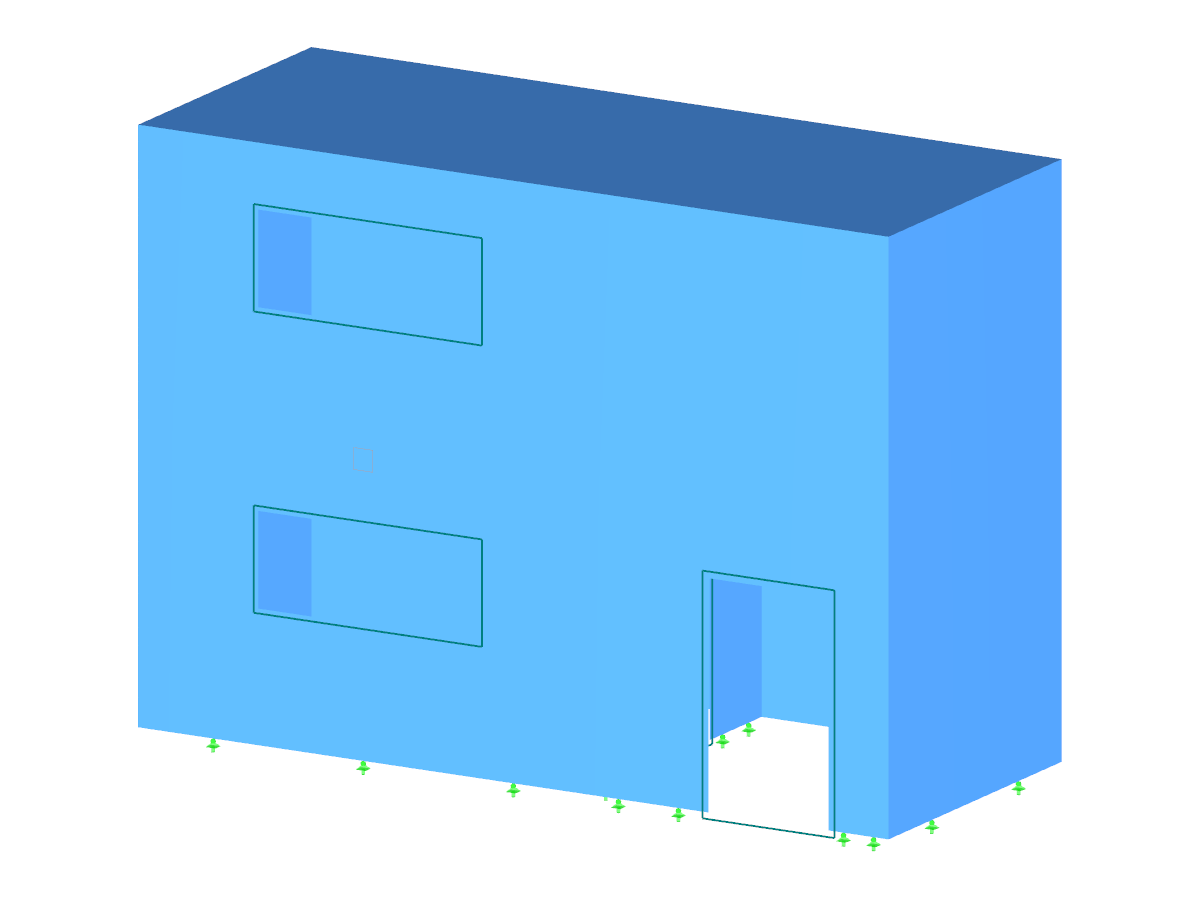More and more cities and communities, especially in southern Germany, are becoming receptive to multi-story timber construction. The city of Friedrichshafen on Lake Constance, for example, was also persuaded by the concept of an apartment building designed by the timber construction company Müllerblaustein Holzbau GmbH.
The multigenerational house with a lakeside view was built as an environmentally friendly timber structure and designed as a passive house. The engineering office Pirmin Jung Deutschland GmbH, a customer of Dlubal Software, was in charge of structural analysis, among other things.
Structural Analysis, Thermal Insulation, Energy Balancing, Architectural Acoustics
Pirmin Jung Ingenieure
Sinzig, Germany
www.pirminjung.de
3D model (© Pirmin Jung Ingenieure)
The multigenerational house with a lakeside view was built as an environmentally friendly timber structure and designed as a passive house. The engineering office Pirmin Jung Deutschland GmbH, a customer of Dlubal Software, was in charge of structural analysis, among other things.
Structural Analysis, Thermal Insulation, Energy Balancing, Architectural Acoustics
Pirmin Jung Ingenieure
Sinzig, Germany
www.pirminjung.de
3D model (© Pirmin Jung Ingenieure)
Five-Story Timber Passive House
No Download Possible
Customer Project / View Only
| Number of Nodes | 212 |
| Number of Lines | 222 |
| Number of Members | 55 |
| Number of Surfaces | 40 |
| Number of Load Cases | 3 |
| Number of Load Combinations | 2 |
| Number of Result Combinations | 1 |
| Total Weight | 893.708 tons |
| Dimensions (Metric) | 40.500 x 20.802 x 15.680 m |
| Dimensions (Imperial) | 132.87 x 68.25 x 51.44 feet |
| Program Version | 5.07.15 |
Related Models

