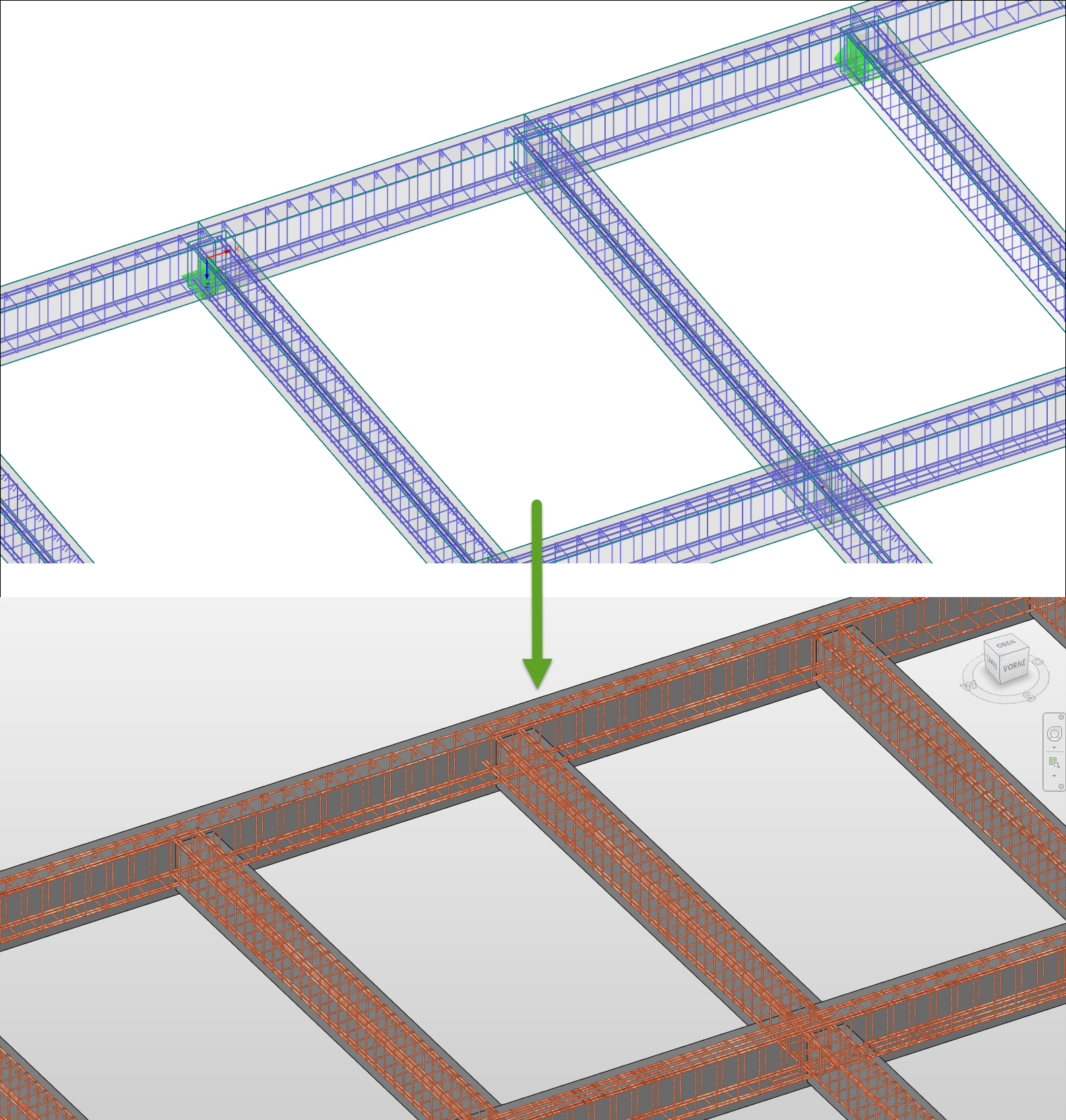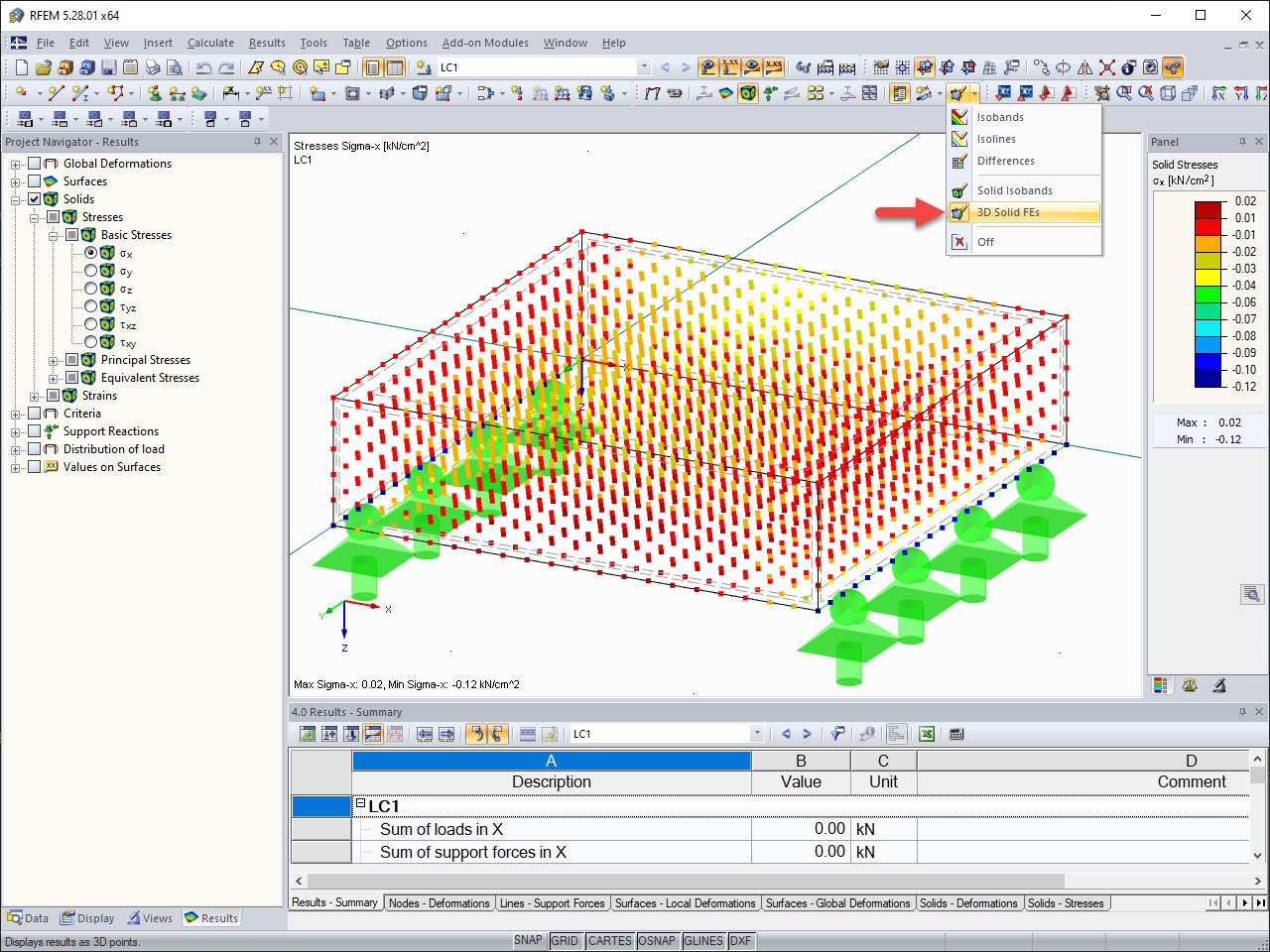Structural Design
The research center building consists of 3 floors (including a large mezzanine) and is constructed entirely from timber: load-bearing perimeter and interior CLT walls as well as roof joists and rib beams. The floor system in particular required a special detailed analysis to study the behavior of two different elements acting together: It consists of glulam beams and CLT floor panels, which were to remain visible. The elements could not be connected with glue (infinitely rigid connection), but rather connected with screws distributed along the section (semi-rigid connection).In order to reduce material, a large part of the indoor piping and electrical equipment had to pass through the structure's interior, which posed an additional design challenge. For this reason, specific beam studies were performed using orthotropic shell element models. This analysis optimized the connection screw layout and spacing, as well as additional reinforcement around these openings. This resulted in considerable time and cost savings for the manufacturing company.
As seen in the photos, the building has a large glass facade (approximately 2,150 ft2), which required a special lateral wind bracing system consisting of glulam beams. Seismic consideration was another important design aspect for the entire 3D structure due to the fact that the city of Parma is located in a medium seismicity area and has an irregular building shape. Therefore, RF-DYNAM Pro add-on modules were used to analyze the dynamic behavior in detail and design all connections accordingly. It is important to emphasize that this design did not include any reinforced concrete or steel elements to resist lateral loads, so 100% of the horizontal forces are transferred to the foundation with timber elements only.
| Investor | Vislab Srl Parco area delle scienze, 49 43124 Parma, Italy www.vislab.it |
| Architectural Design | Studio MFa Architect Mauro Frate Via Francesco Zanardi, 92/3 40131 Bologna, Italy www.mfarchitects.it |
| Plant Engineering | 26zero15 Progetti Srl StP ing. Roberto Carboni and Diego Caldarini Via Inzani, 13 26015 Soresina, Italy LinkedIn profile |
| Structural Analysis | Studio Ergodomus Timber Engineering Loc. Fratte, 18/4 38057 Pergine Valsugana, Italy www.ergodomus.it |












































.png?mw=512&hash=ea9bf0ab53a4fb0da5c4ed81d32d53360ab2820c)








