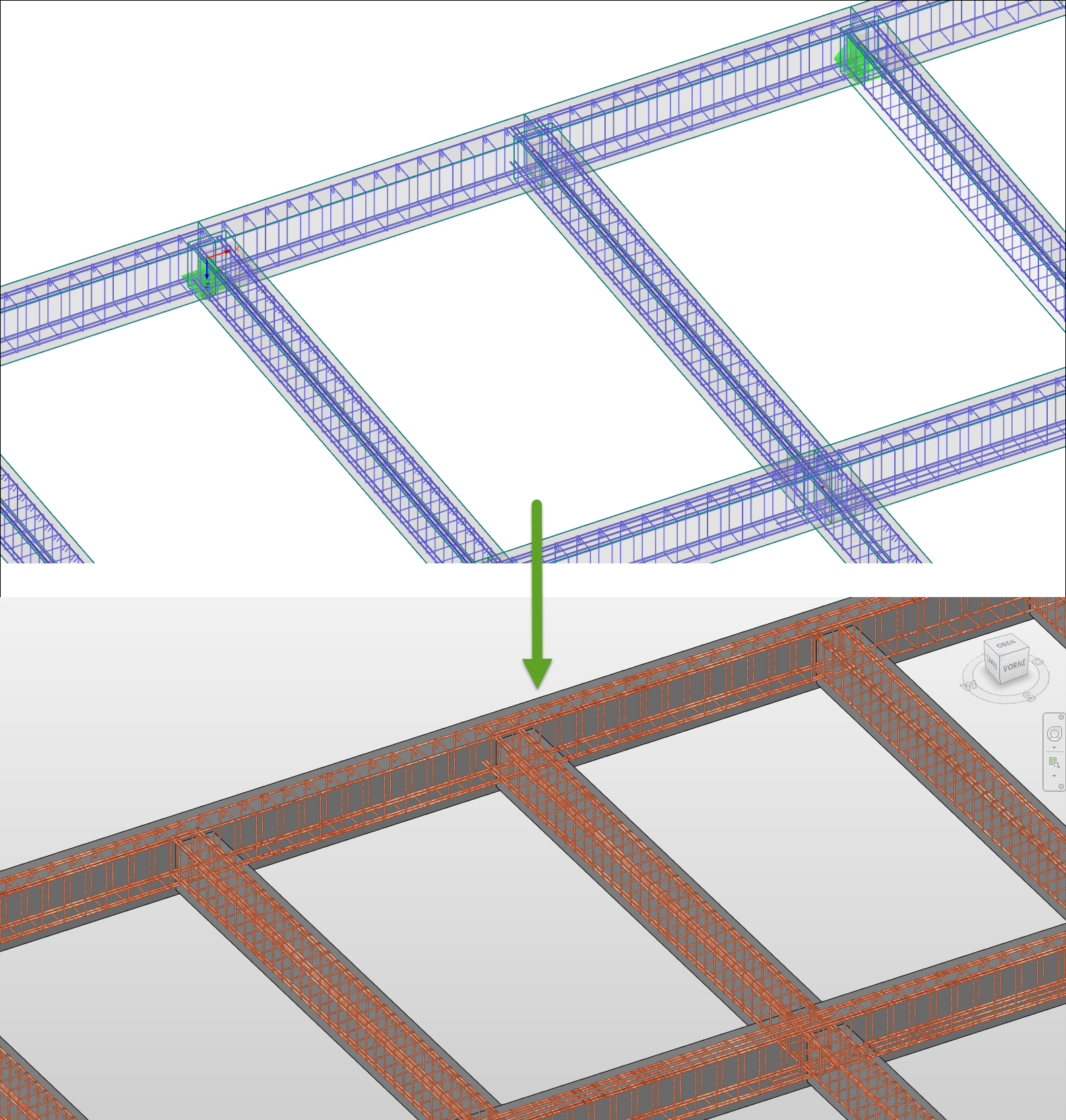Local materials such as natural stone masonry and larch wood were used in the construction. The upper green roof additionally forms a harmonious and flowing transition to the north-facing slope.
The building was designed by architects Eva Brenner and Wolfgang Kritzinger. Rainer Zangerle was the engineer responsible for the structural analysis and design and utilized RFEM for this role.
Structure
The building is entirely constructed with reinforced concrete including the ceilings, walls, columns, and supporting beams. The basement includes an underground parking garage. Above this underground level are 2 to 3 upper floors. The floor slabs are 17.72 inches thick on average with a thickness of more than 3 ft in some areas subjected to high shear loads, such as wall and column locations. The structure was divided into components A - E for the structural analysis and design in RFEM. In addition to the typical loads, such as self-weight and other applied loads, earth pressure is applied to the entire height of the building on the north side.
For the construction of the village center, the foundations of the adjacent buildings were reconstructed, and the north-facing slope was stabilized utilizing injection anchors. The reinforced concrete building shell took 8 short months. After two years of total construction, the village center was completed and handed over to the owner, the municipality of Kappl.
| Location | Dorf 112 6555 Kappl Austria |
| Owner | Municipality of Kappl, Austria www.kappl.eu |
| Architects | brenner + kritzinger architekten, Austria www.brenner-kritzinger.at |
| Structural Design | Dipl.-Ing. Rainer Zangerle Graduated consulting engineer for civil engineering Wiese 329 6555 Kappl, Austria |



















































_1.jpg?mw=350&hash=ab2086621f4e50c8c8fb8f3c211a22bc246e0552)



