Extensive CLT panel knowledge, calculation methods, and manufacturing techniques have allowed for easier design and construction of tall wood buildings today.
The Haut-Bois residential building in Grenoble is one of the first CLT building projects in France to reach a height of 99 ft. The total floor space is approximately 50,590 ft².
Structure and Design
The 9-story building structural concept is based on the use of optimized CLT panels on corresponding story heights. Therefore, the panel thicknesses decrease as the building height increases. The exterior and inner load-bearing walls provide stability to the building.
The floor diaphragms transfer the lateral seismic forces (zone 4) and wind loads to the vertical supports and eventually down to the foundations. The floors are supported by a metal and glued-laminated timber post-beam system, which does not contribute to the stability of the building.
The reinforced concrete floor slabs are significant in the design, as they transfer the upper stories’ vertical and horizontal loads to the foundations.
The CLT panel and seismic analysis were carried out with Dlubal Software’s RFEM.
Design Software
The following programs were used for the structural analysis:
- Structural Finite Element Analysis Software RFEM
- The RF-DYNAM Pro module for seismic analysis
- The RF-LAMINATE module for the calculation of CLT panels and laminate surfaces
| Client | ACTIS, Grenoble, France www.actis.fr |
| Structural Analysis | Ingénierie Bois, Bischheim, France www.ingenieriebois.fr Alpes Structures, Pontcharra, France www.alpes-structures.fr H.V. Conseil, Vimines, France |
| Architecture | Atelier 17c Architecture, Barraux, France ASP Architecture, Saint-Dié-des-Vosges, France www.asparchitecture.fr |








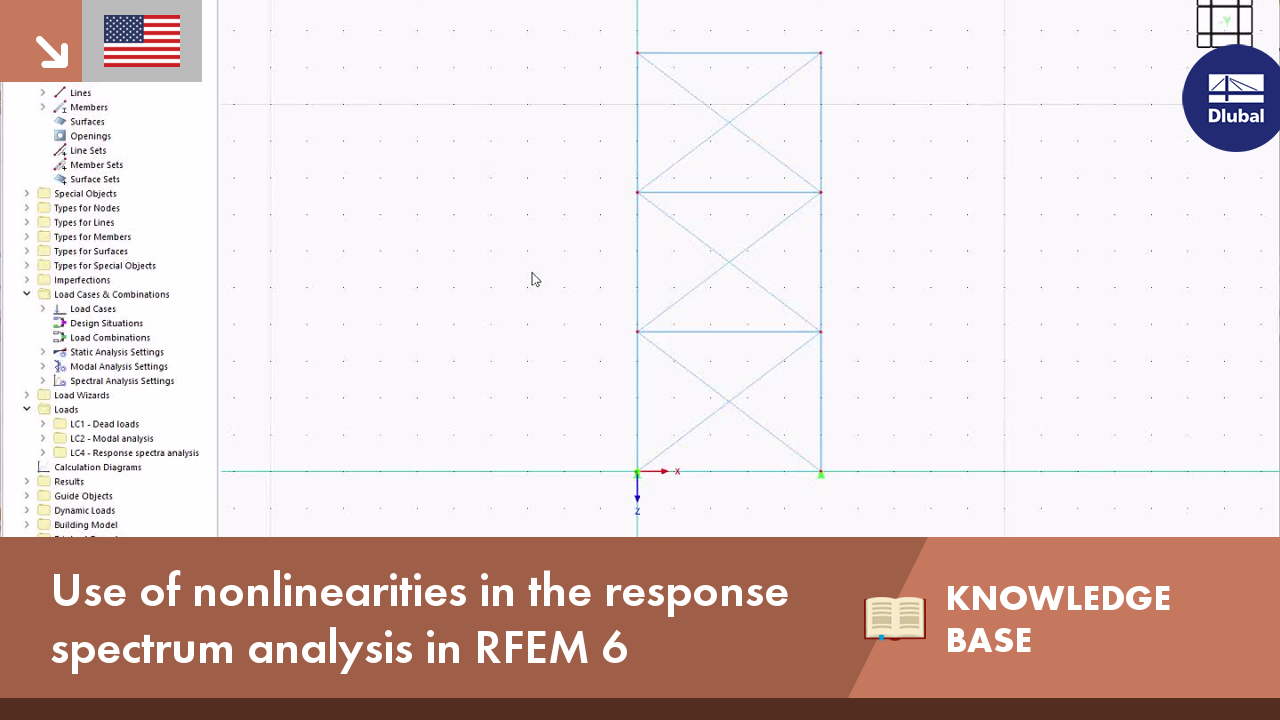














Dlubal_KohlA_Rev1.png?mw=350&hash=f8d2ccd6ebb5a4c58d1c98f433e9f5171a41f581)

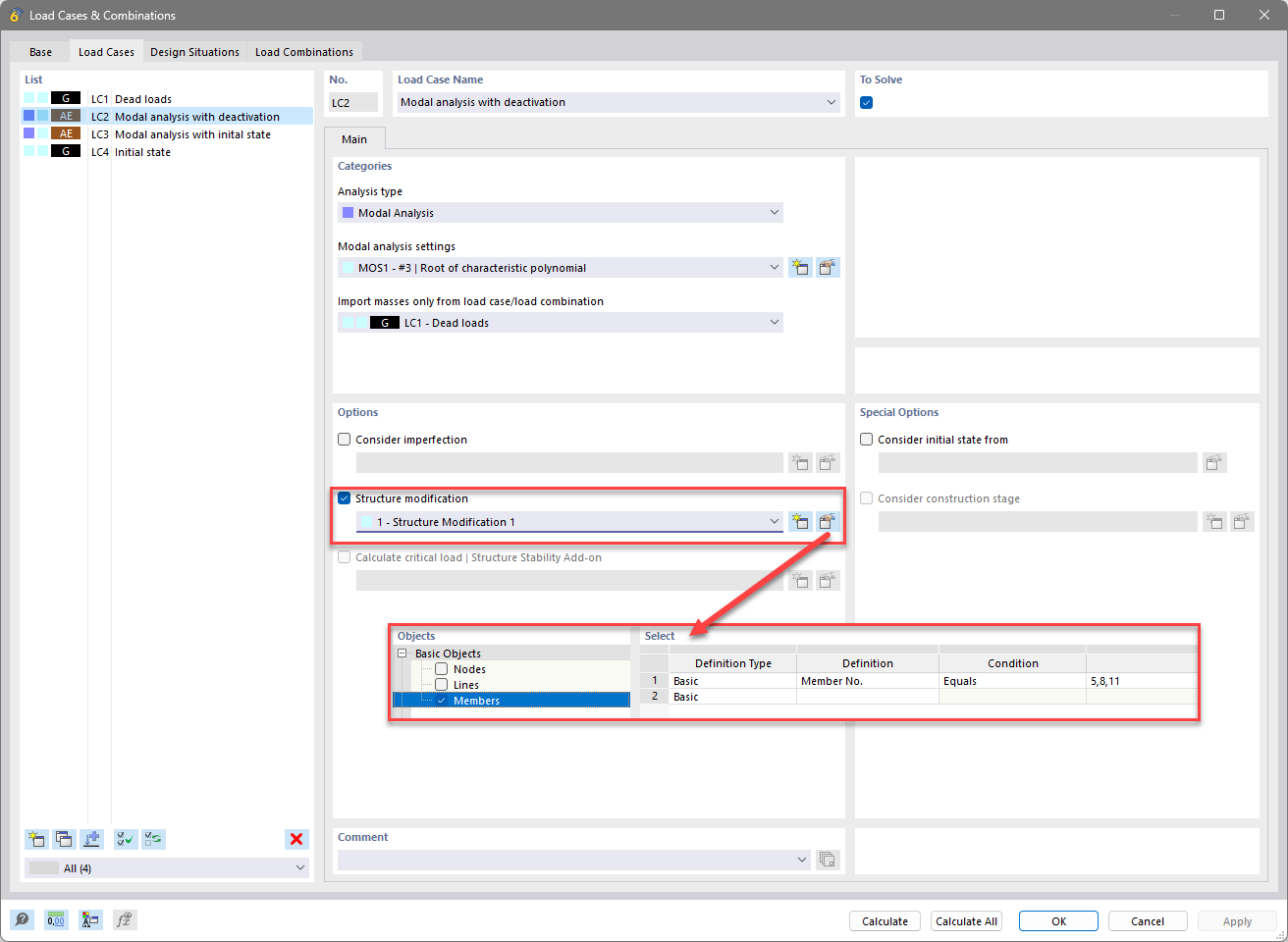











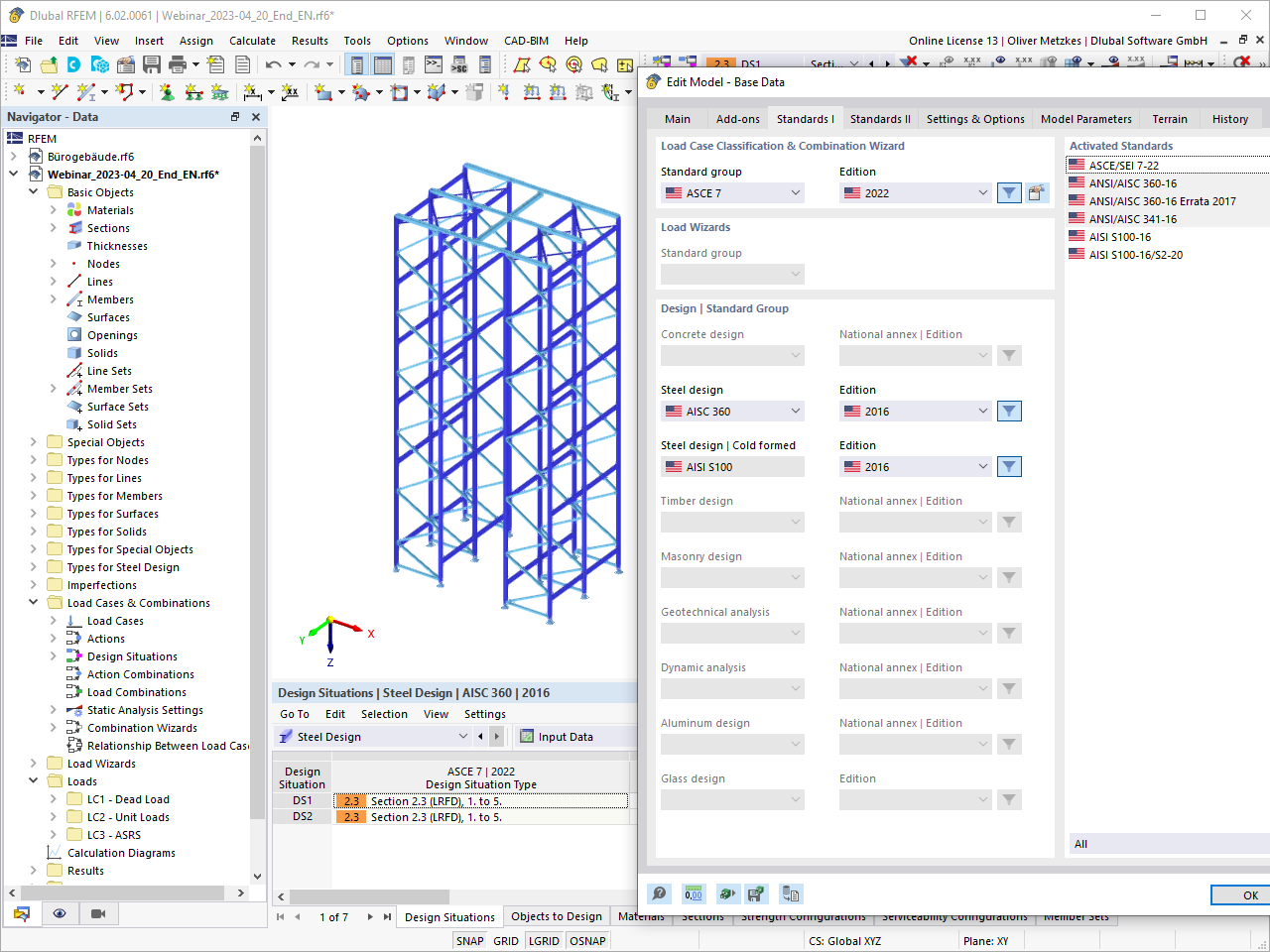
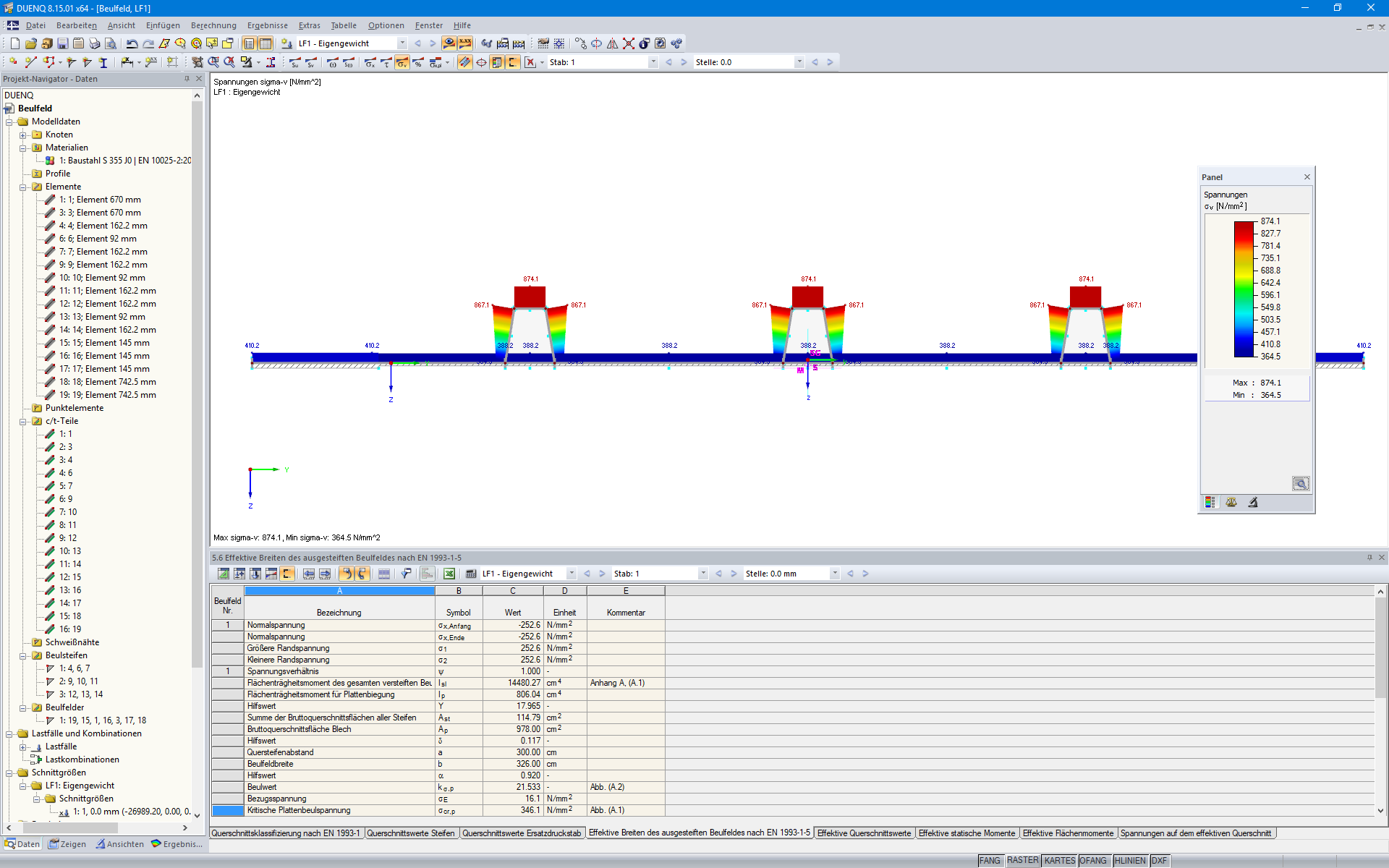
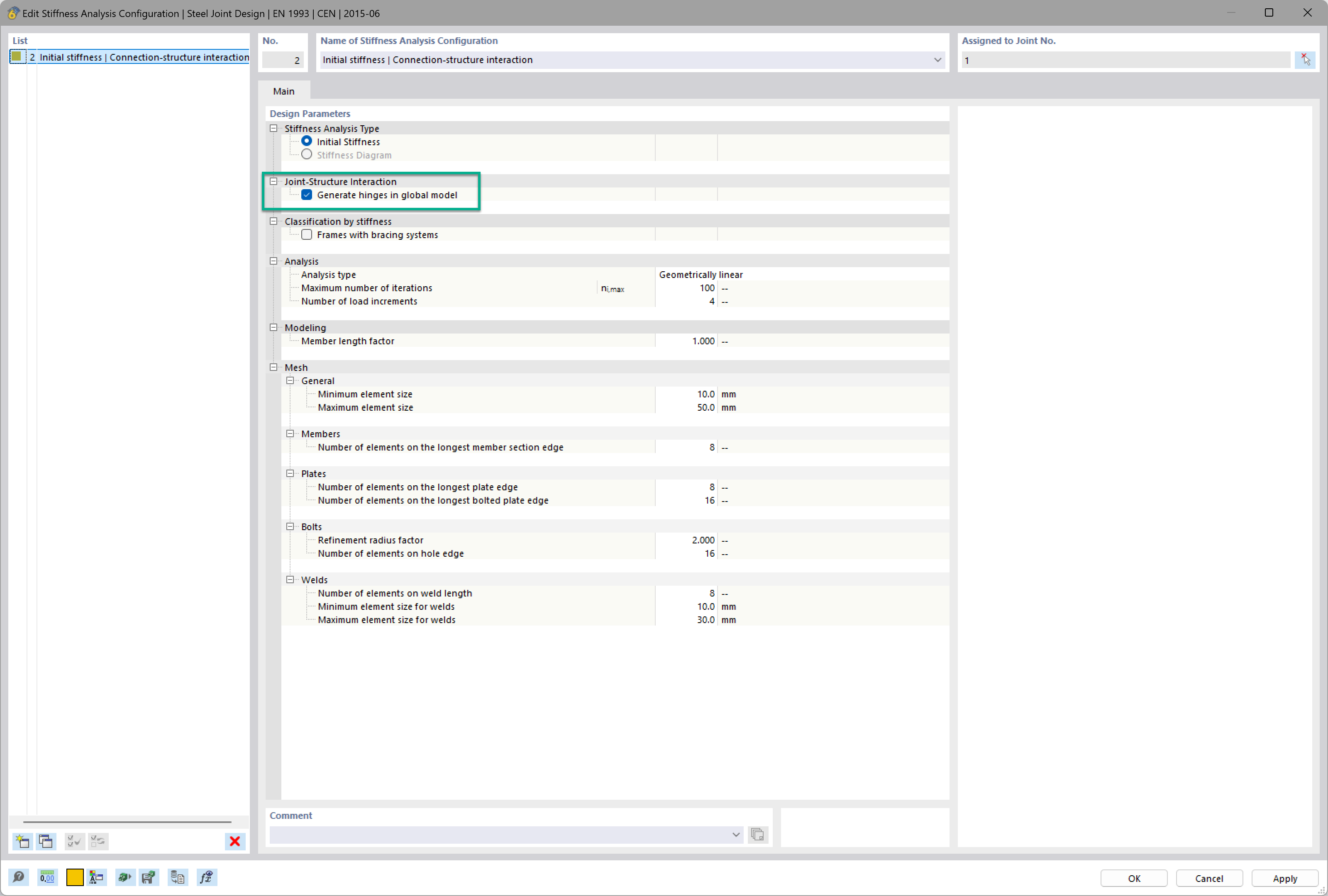
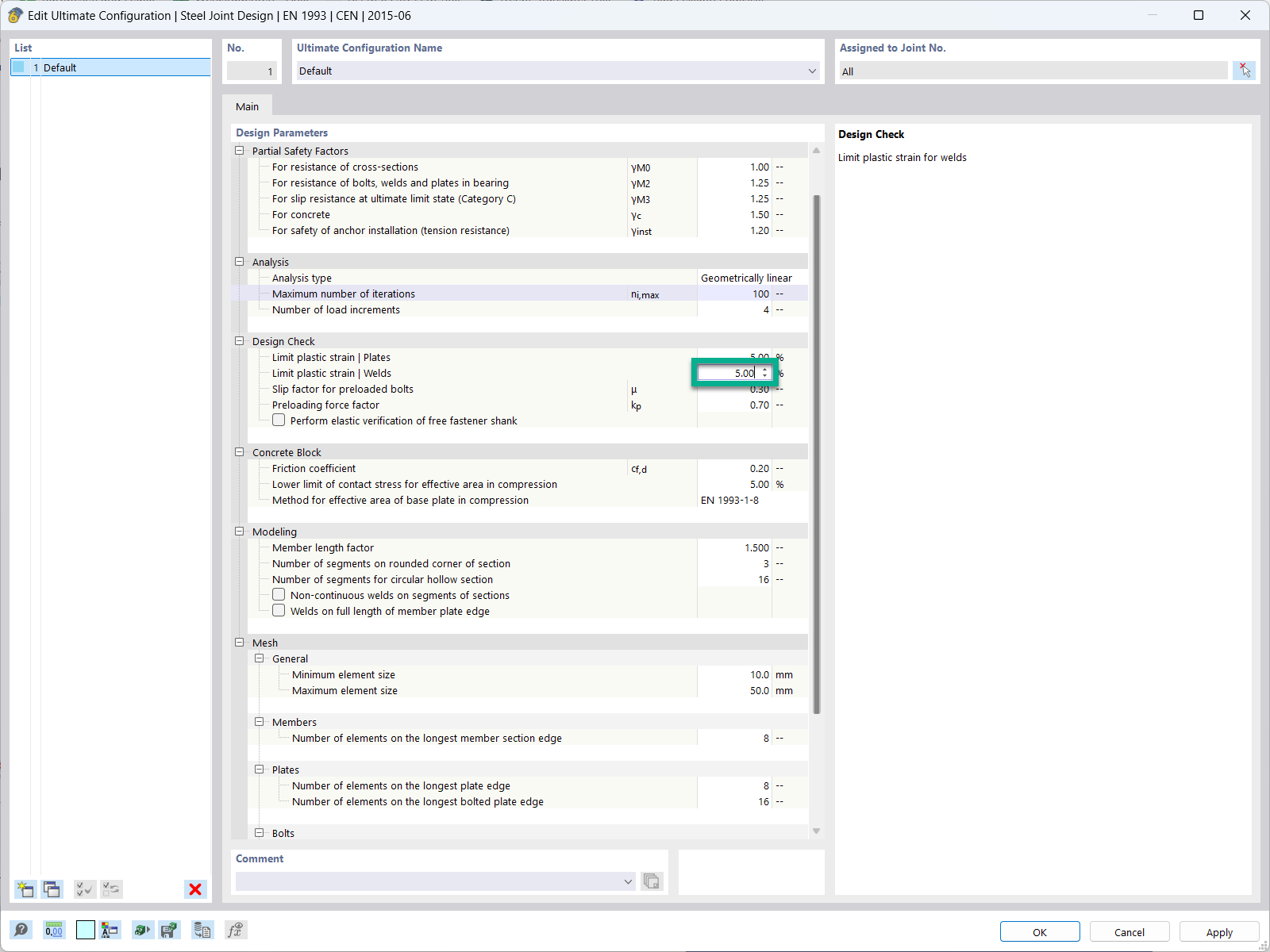





_1.jpg?mw=350&hash=ab2086621f4e50c8c8fb8f3c211a22bc246e0552)


