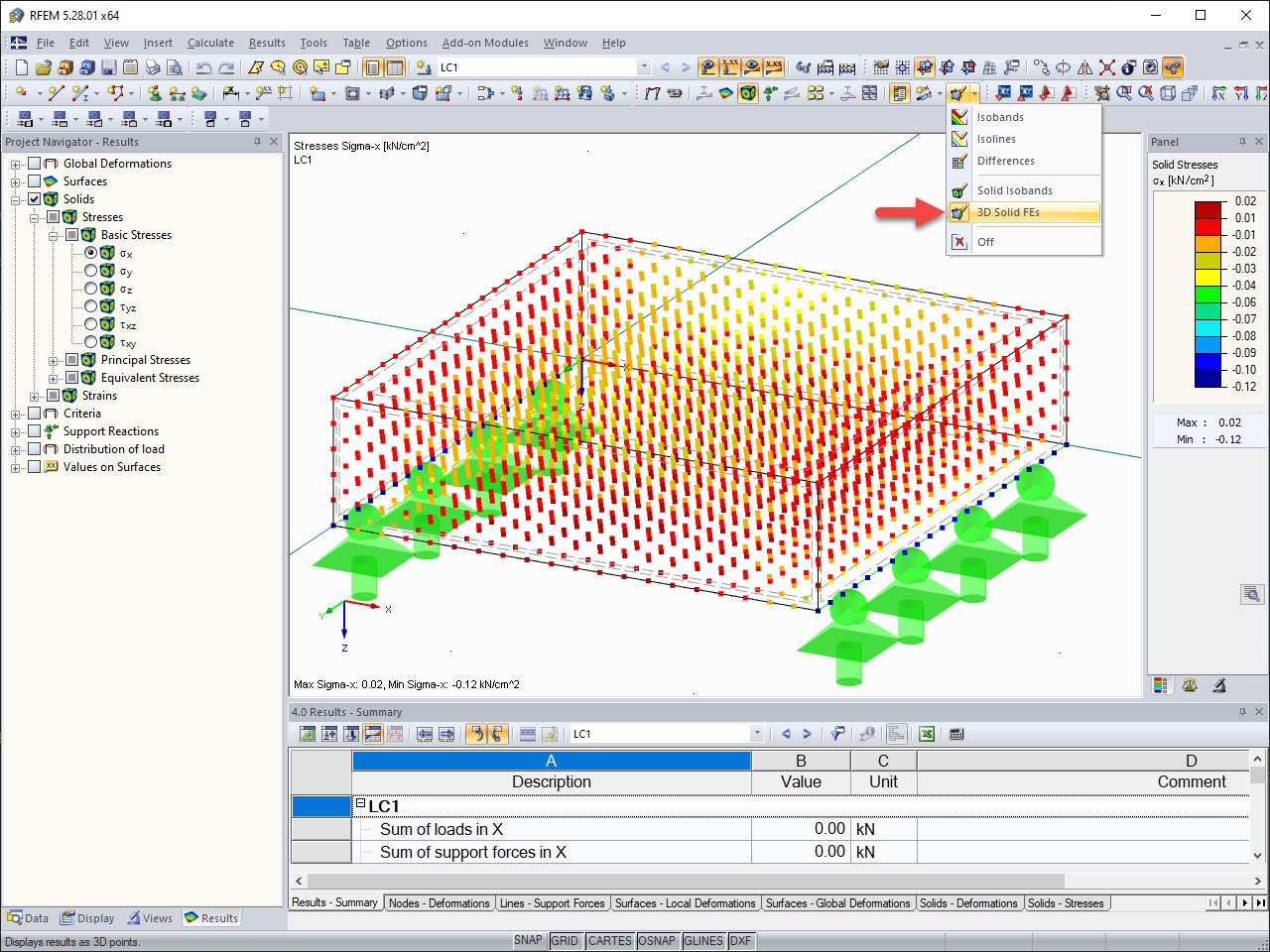The Under Canvas safari-inspired tents include overnight amenities. Happy, well-rested glampers wake to the sounds of nature, perfectly positioned to explore America’s most iconic national parks and monuments.
Under Canvas operates locations in Yellowstone and Glacier (Montana), Moab and Zion (Utah), Mount Rushmore (South Dakota), the Great Smoky Mountains (Tennessee), and the Grand Canyon and Tucson (Arizona).
Structure
The CanopyMarquiTM tent is a nonagonal pyramid with a fabric membrane canvas spanning between each corner pole. The tent’s overall height is 21 ft, with an approximate base radius of 30 ft. The tent frame weighs 750 lbs, and the fabric cover weighs around 150 lbs.
CanopyMarquisTM can be conjoined into larger gathering spaces capable of accommodating hundreds of guests while feeling spacious and connected to the surrounding landscape. The awning sides of the tent are adjustable and can be put up or down to fit the weather conditions, or used as access openings.
The unique shape and flexible features of the CanopyMarquisTM tent create design challenges, particularly with deriving the wind load conditions. Standard codes, such as ASCE 7, do not cover the design wind pressure for unusually shaped structures. The tent design wind loads were generated using RWIND Simulation, Dlubal Software’s wind tunnel simulation software.
Additionally, RFEM and RF-FORM FINDING were utilized for further structural analysis and design, including determining the shape of the tensile fabric under applied prestress forces. RF-TIMBER AWC was used to design the tent wood structures according to American standards.
| Owner | Under Canvas Bozeman, Montana, USA www.undercanvas.com |
| Structural Analysis | Modular Structural Consultants, LLC. Plano, Texas, USA www.modularconsultant.com |
www.modularconsultant11.png?mw=760&hash=59cb1441262b5d24d86cbd4bdd51df3b835ce760)












.png?mw=350&hash=c6c25b135ffd26af9cd48d77813d2ba5853f936c)


www.modularconsultant11.png?mw=350&hash=5c14636117b573f8cd7ea06caefe781d6521fac7)










![Basic Shapes of Membrane Structures [1]](/en/webimage/009595/2419502/01-en-png-png.png?mw=512&hash=6ca63b32e8ca5da057de21c4f204d41103e6fe20)













_1.jpg?mw=350&hash=ab2086621f4e50c8c8fb8f3c211a22bc246e0552)






