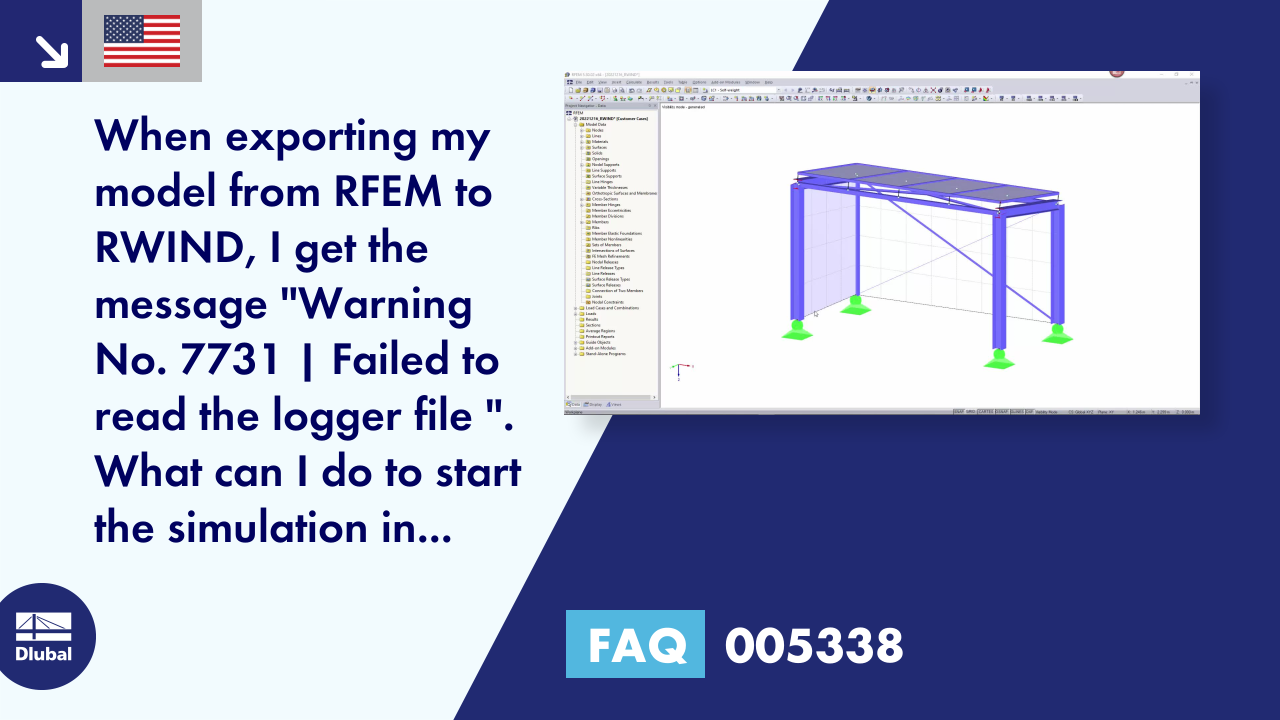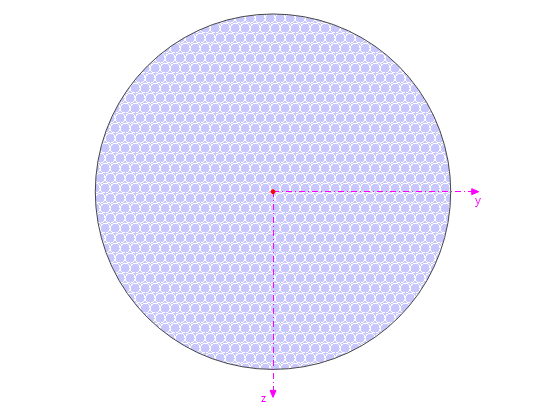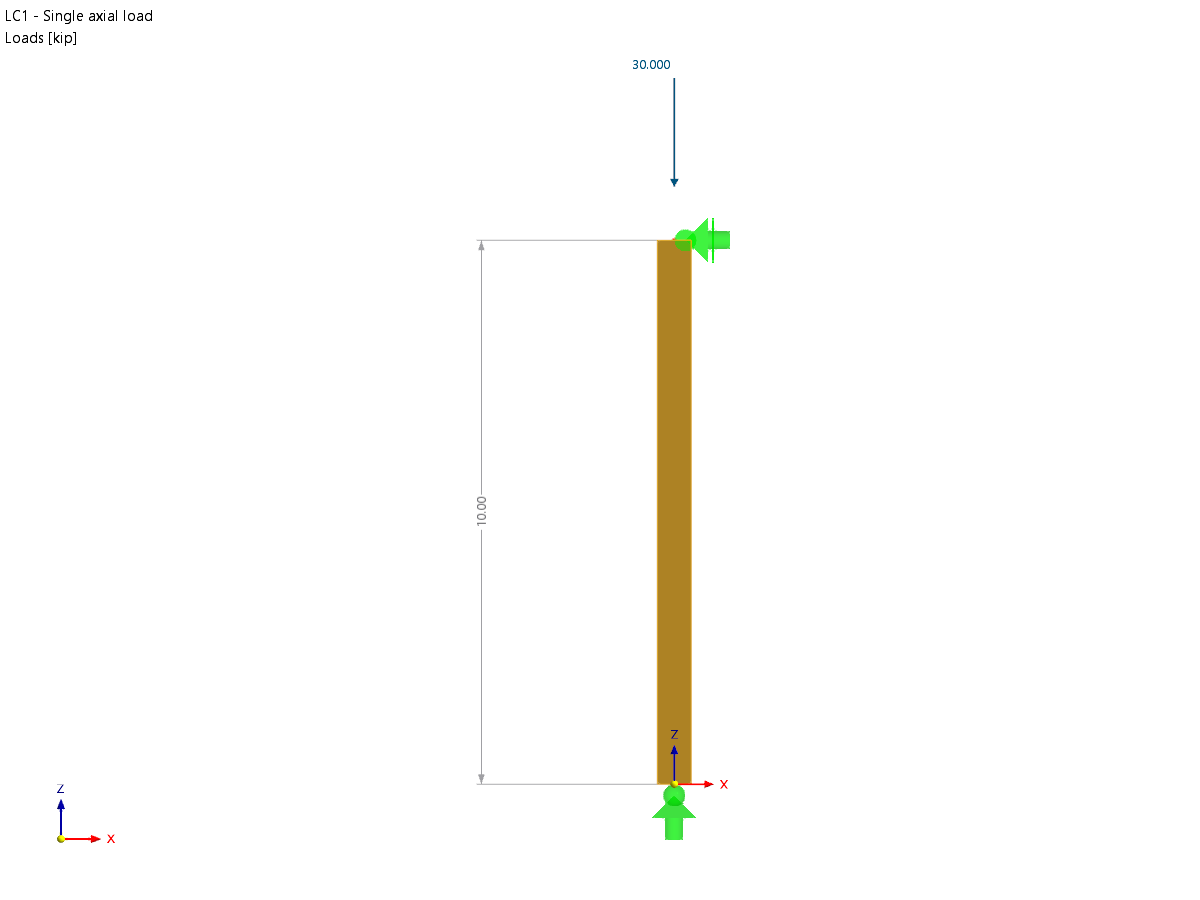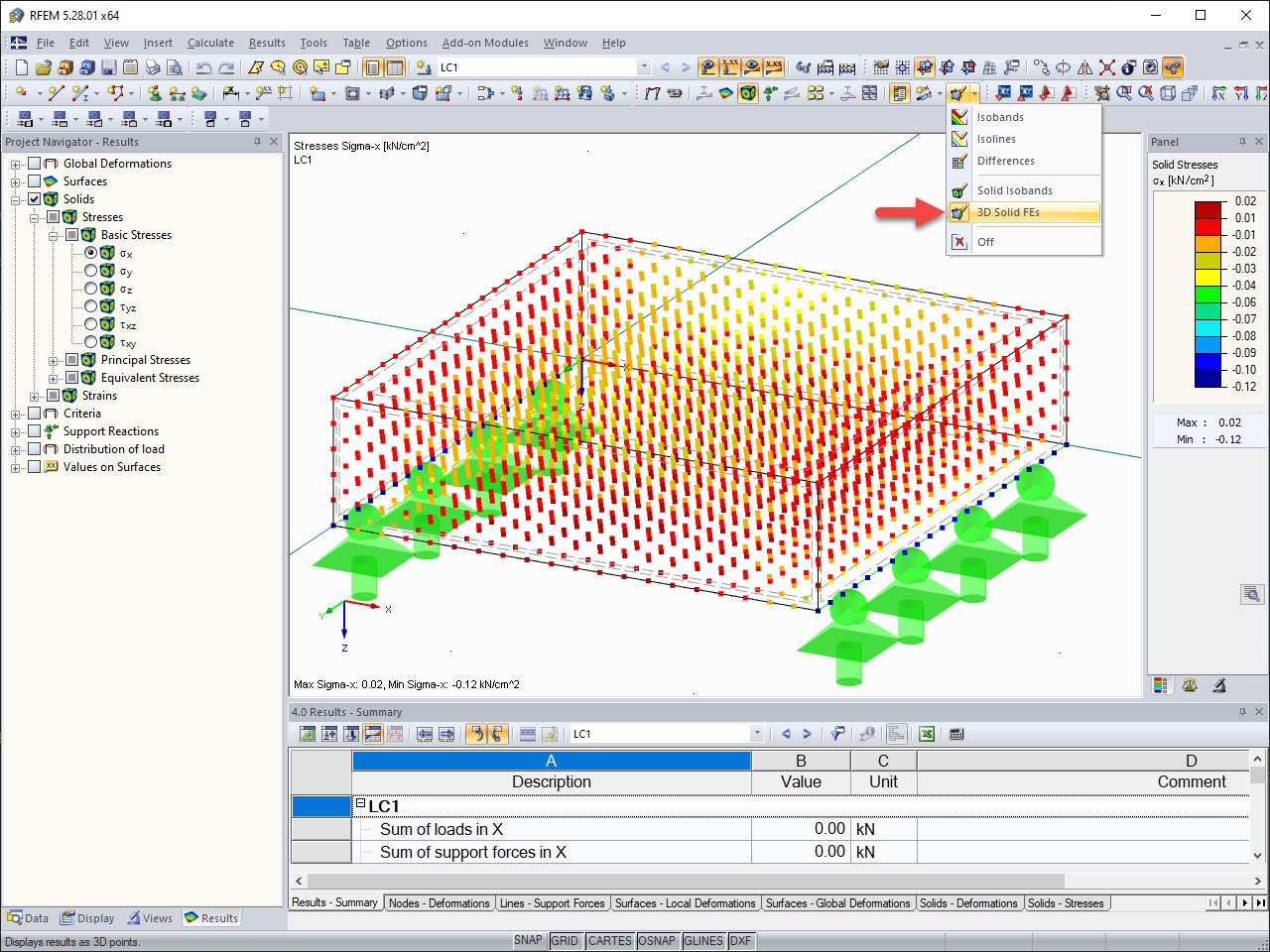Structural Analysis and Modeling
Since the structure is not an unusual shape or size, the ALBYR Structures team was able to model the 3D building in RFEM to generate the wind and snow loads automatically. The geometry of the frames has been completely parameterized to allow for quick changes to the model. The engineers generated the crane load cases in Excel for direct import into RFEM. Additionally, the RFEM add-on module RF-DYNAM Pro was used to generate seismic load cases.
ALBYR Structures also utilized the RF-STABILITY add-on module to calculate exact column effective lengths, which were imported into the RF-STEEL EC3 design module. Afterwards, it was possible to verify and optimize all members with the RF-STEEL EC3 design module.
| Structural Analysis | ALBYR Structures, Bordeaux, France www.albyr.fr |









.png?mw=350&hash=c6c25b135ffd26af9cd48d77813d2ba5853f936c)















![Basic Shapes of Membrane Structures [1]](/en/webimage/009595/2419502/01-en-png-png.png?mw=512&hash=6ca63b32e8ca5da057de21c4f204d41103e6fe20)











.png?mw=512&hash=ea9bf0ab53a4fb0da5c4ed81d32d53360ab2820c)


_1.jpg?mw=350&hash=ab2086621f4e50c8c8fb8f3c211a22bc246e0552)







