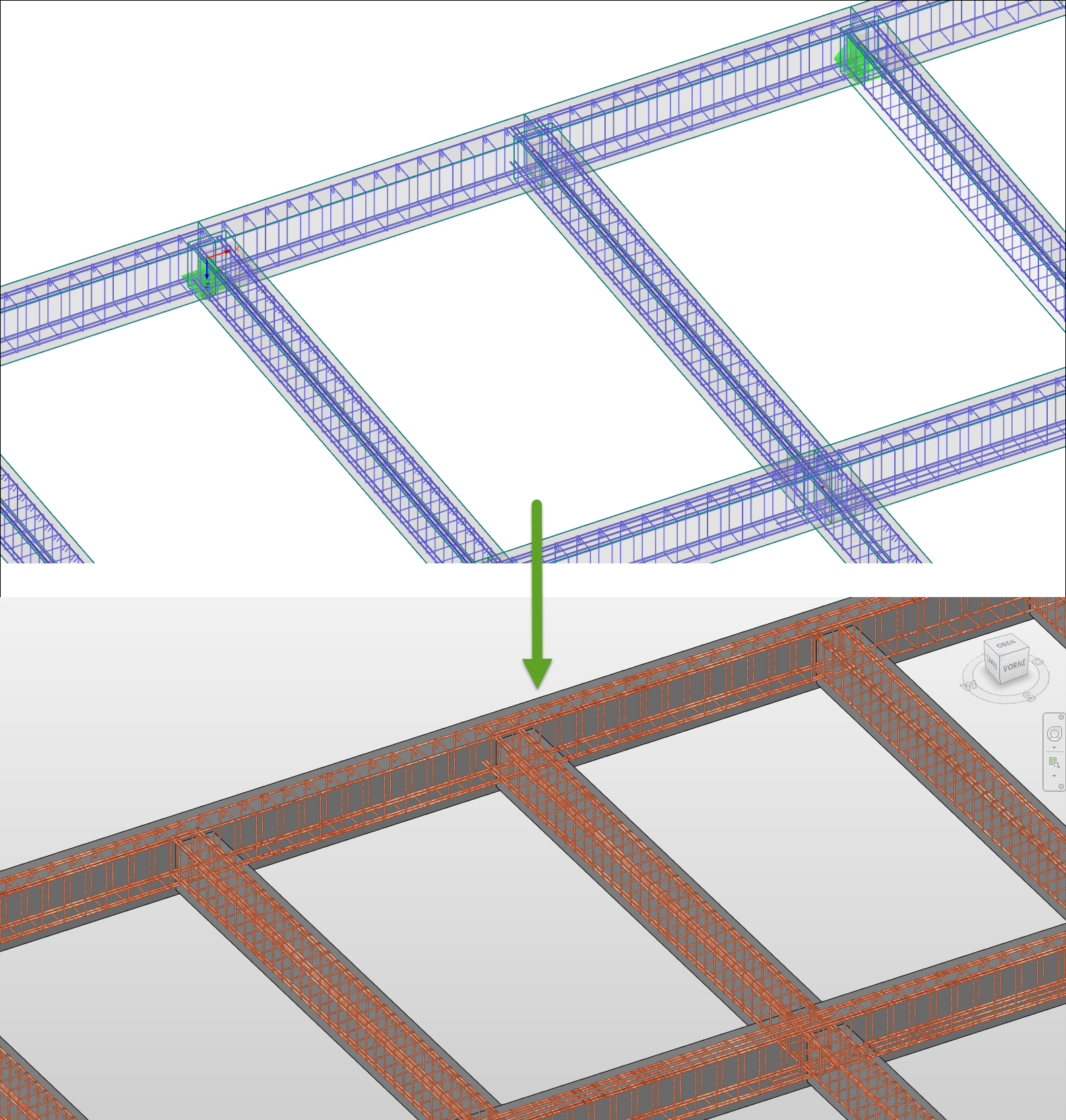Modeling and Design
The entire model was entered in Revit. Input includes more than 1,000,000 structural components (including guard railing, and so on). All structural specifications and load cases were also entered in Revit Structure.
Then, the structural model was transferred to RFEM by means of the direct interface. The interface is bidirectional, which means that data transfer is performed in both directions. If some structural components are changed in RFEM, they can be exported easily to Revit and vice versa.
RFEM was used to carry out structural calculations and analysis of the concrete structures. The RFEM add‑on modules RF‑CONCRETE and RF‑PUNCH completed the calculation.
Structure
The entire project covers an enclosed space of approximately 40,000 m³ (1,412,587 ft³). It is divided into two calculation sections: House A and House B.
Further characteristics of the structural models are:
House A:
Materials: 11 | Surfaces: 362 | Cross-Sections: 7 | Members: 75 | Structure Weight: approx. 10 million t (11.02 US tons)
House B:
Materials: 21 | Surfaces: 419 | Cross-Sections: 14 | Members: 72 | Structure Weight: approx. 11 million t (12.2 US tons) | Length: 56.5 m (185 ft) | Width: 54.5 m (179 ft) | Height: 22.5 m (74.8 ft)
| Structural Engineering | Structural Analysis, Final and Detail Planning AGA-Bau-Planungs GmbH Kufstein, Austria www.agabau.at BIM Consulting b.i.m.m GmbH Austria, Netherlands, Germany www.bimm.eu |
| Architecture | Architectural Design riccione Architekten Innsbruck, Austria www.riccione.at |
| Investor | TIROLER FRIEDENSWERK Rum (near Innsbruck), Austria |
www.agabau.at.png?mw=760&hash=644e1c4b42e4841356acbd7a394b59a3d6b9a2fa)














































_1.jpg?mw=350&hash=ab2086621f4e50c8c8fb8f3c211a22bc246e0552)



