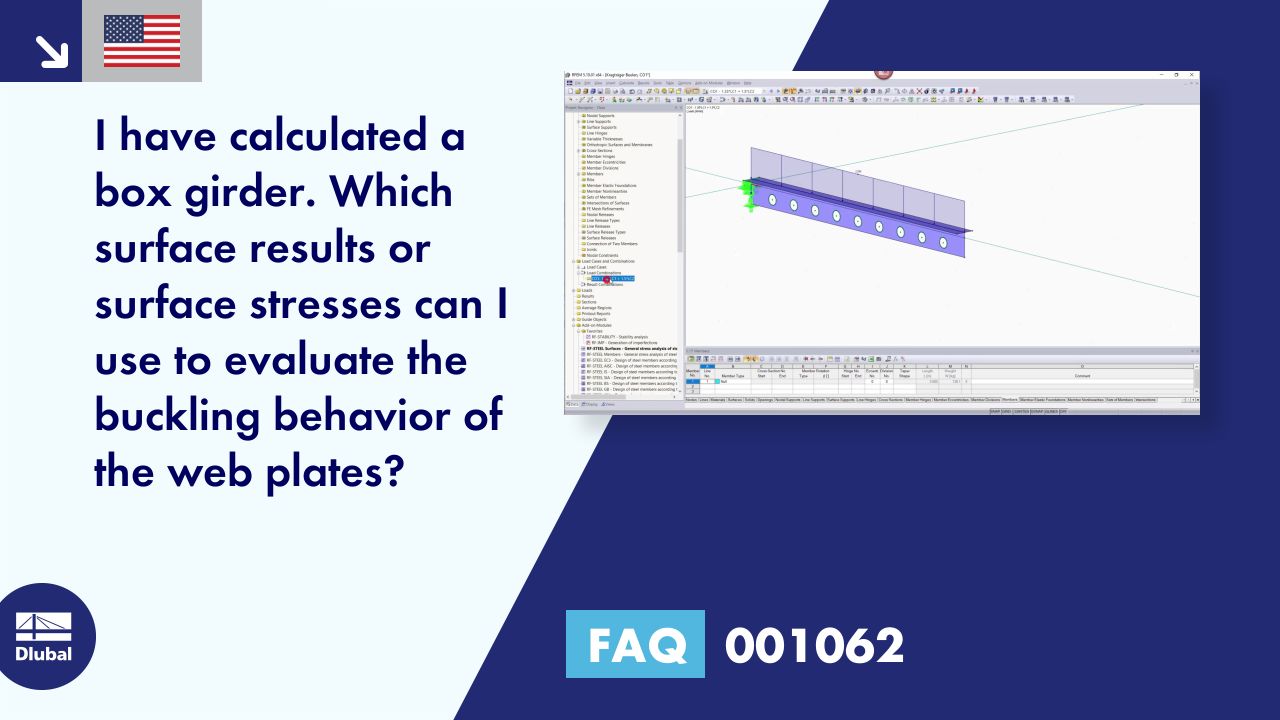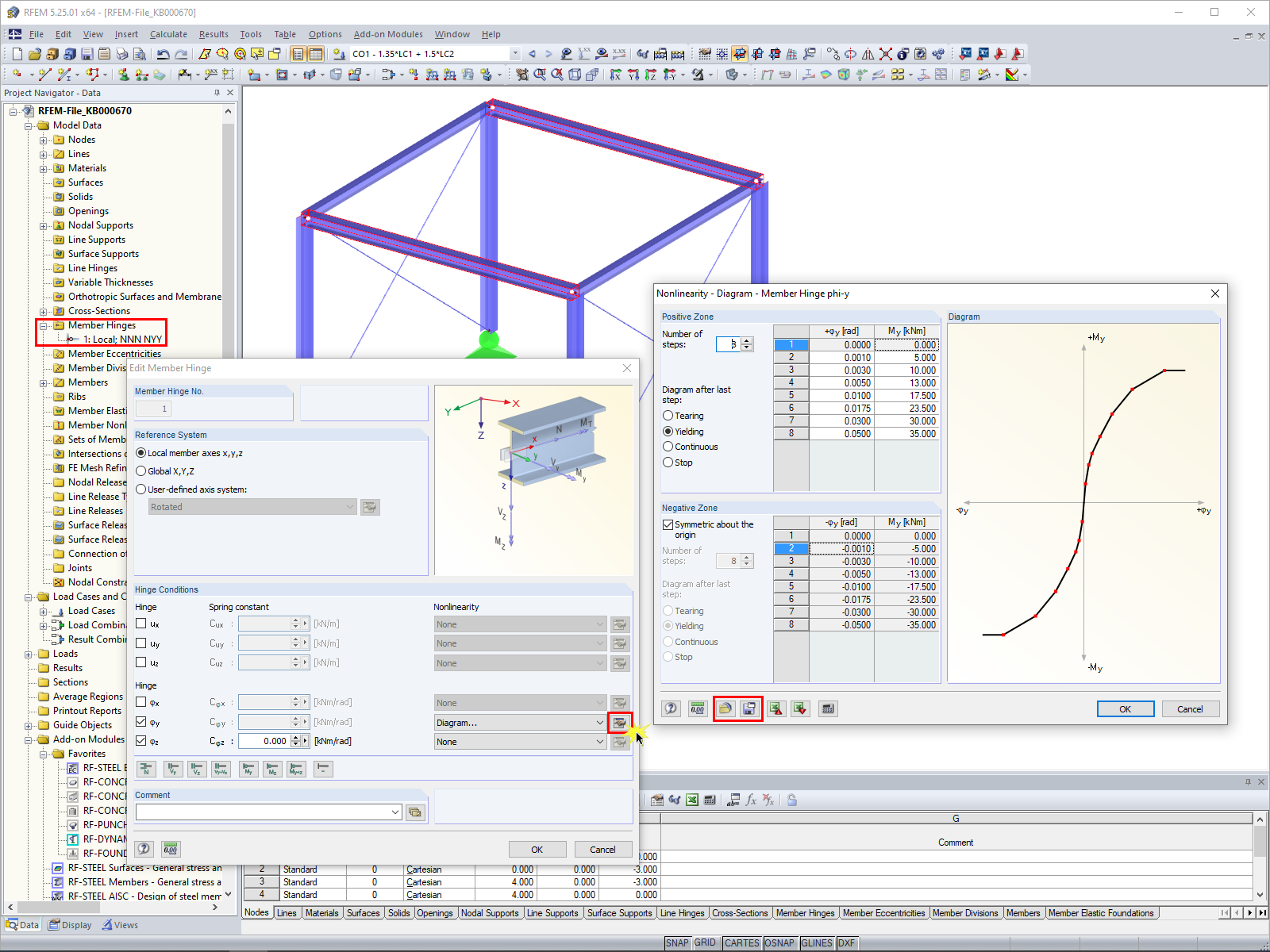This section explains how you can regulate the display in the main workspace. You will also learn how to insert line hinges between the walls and the ceiling of the ground floor.
Visibilities
Reduce the view to the ground floor by selecting the upper floor and then excluding the visibility of these objects.
You can set in the "Display Navigator" which objects will be displayed. This way, you can hide the nodal mesh refinements and show the surface results adjustments, for example.
Creating Line Hinges
Double-click the ceiling of the ground floor to open the editing dialog box. Activate the "Hinges" option and then select the lines on which a hinge is to be inserted via
![]() .
.
Now, it is necessary to assign a specific line hinge to the selected lines. Either select an already defined line hinge or create a new line hinge using
![]() , if you have not yet defined one. In the corresponding dialog box, you can select the degrees of freedom of the hinge.
, if you have not yet defined one. In the corresponding dialog box, you can select the degrees of freedom of the hinge.









































_1.jpg?mw=350&hash=ab2086621f4e50c8c8fb8f3c211a22bc246e0552)







