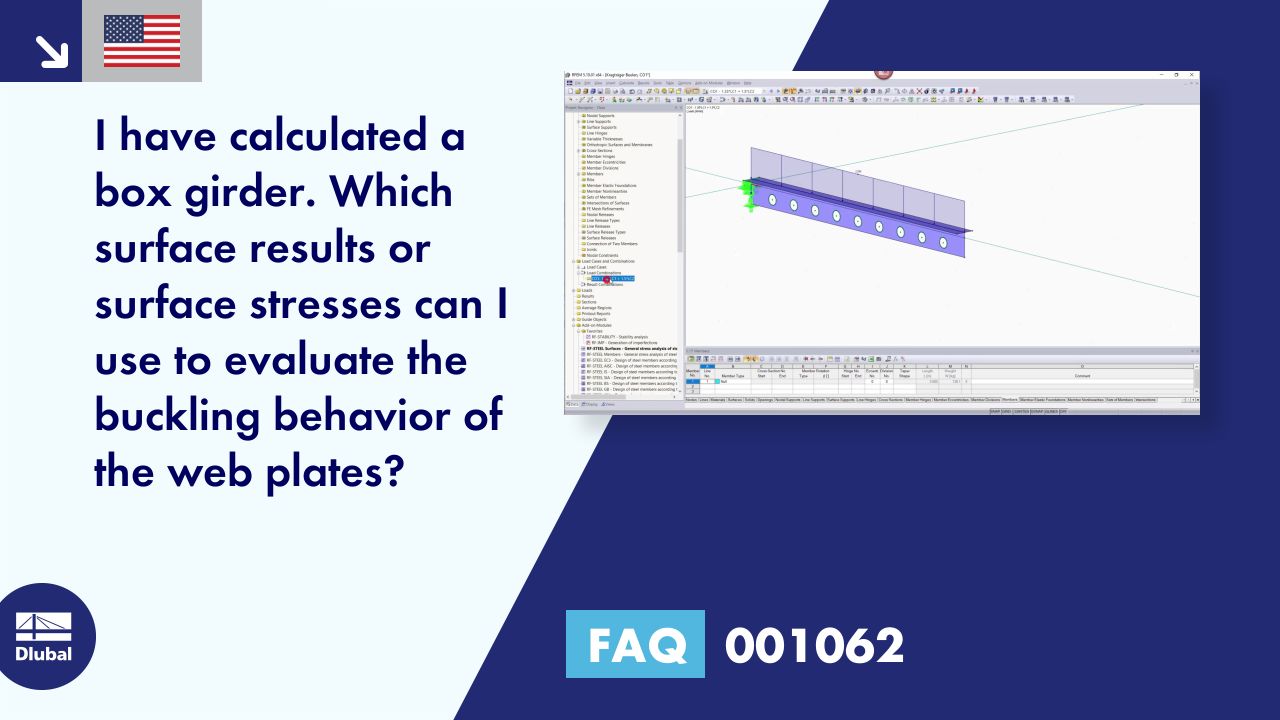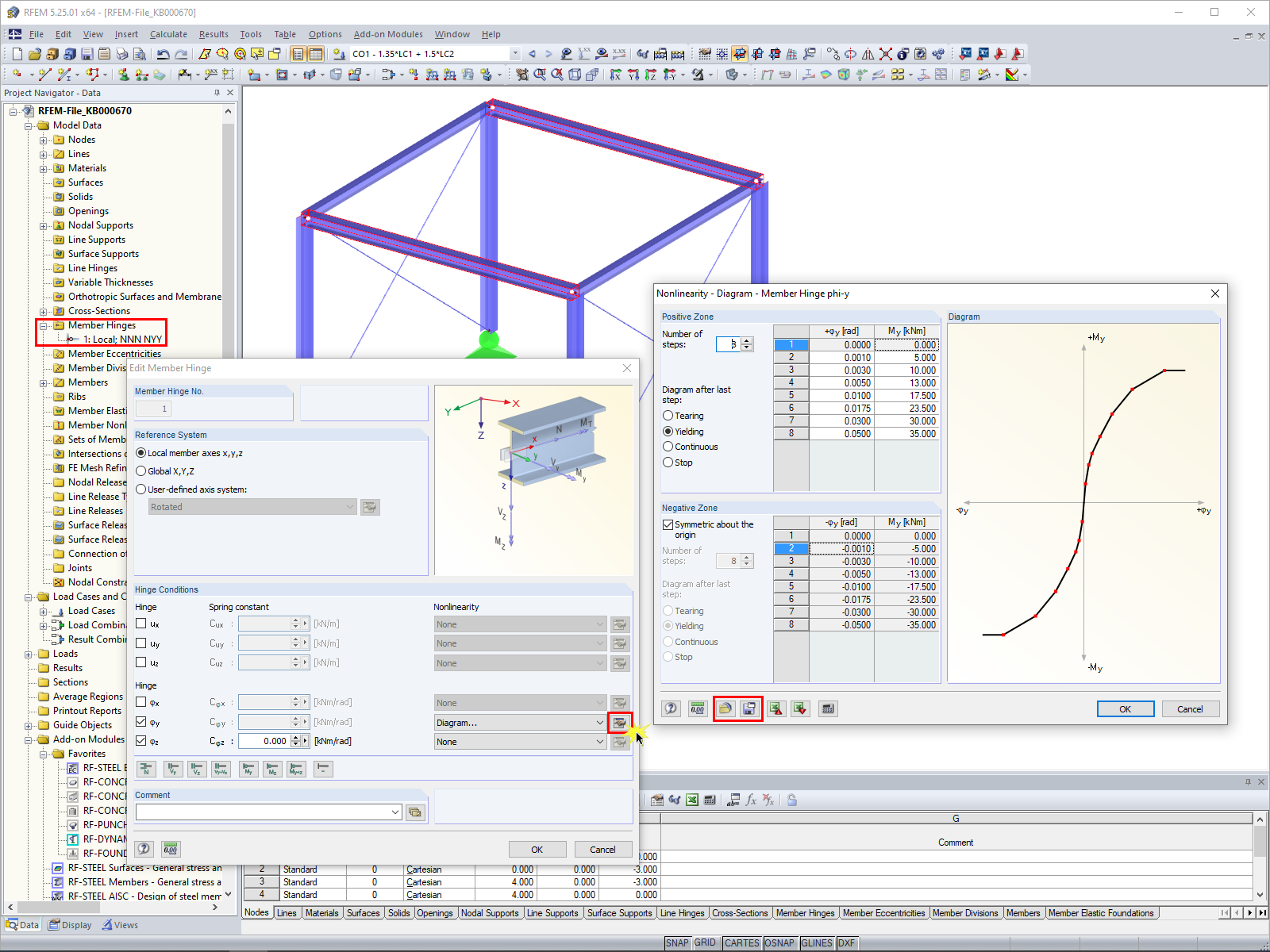The focus of this webinar is on concrete design in RFEM 6 and the subsequent evaluation as well as the result documentation. Therefore, it is not necessary to enter the analyzed model, a two-story building, from scratch.
You can download the model here:
This chapter explains the individual aspects of the modeling, such as the FE mesh refinement at the top of the columns, the surface result adjustment, and the creation of line hinges. It also shows how to enter a beam.
Brief Description of Model
The building consists of C30/37 concrete with a B500S reinforcement.
The columns have a cross-section with a size of 45×45 cm; the beam has a width of 45 cm wide and a height of 50 cm.





































_1.jpg?mw=350&hash=ab2086621f4e50c8c8fb8f3c211a22bc246e0552)







