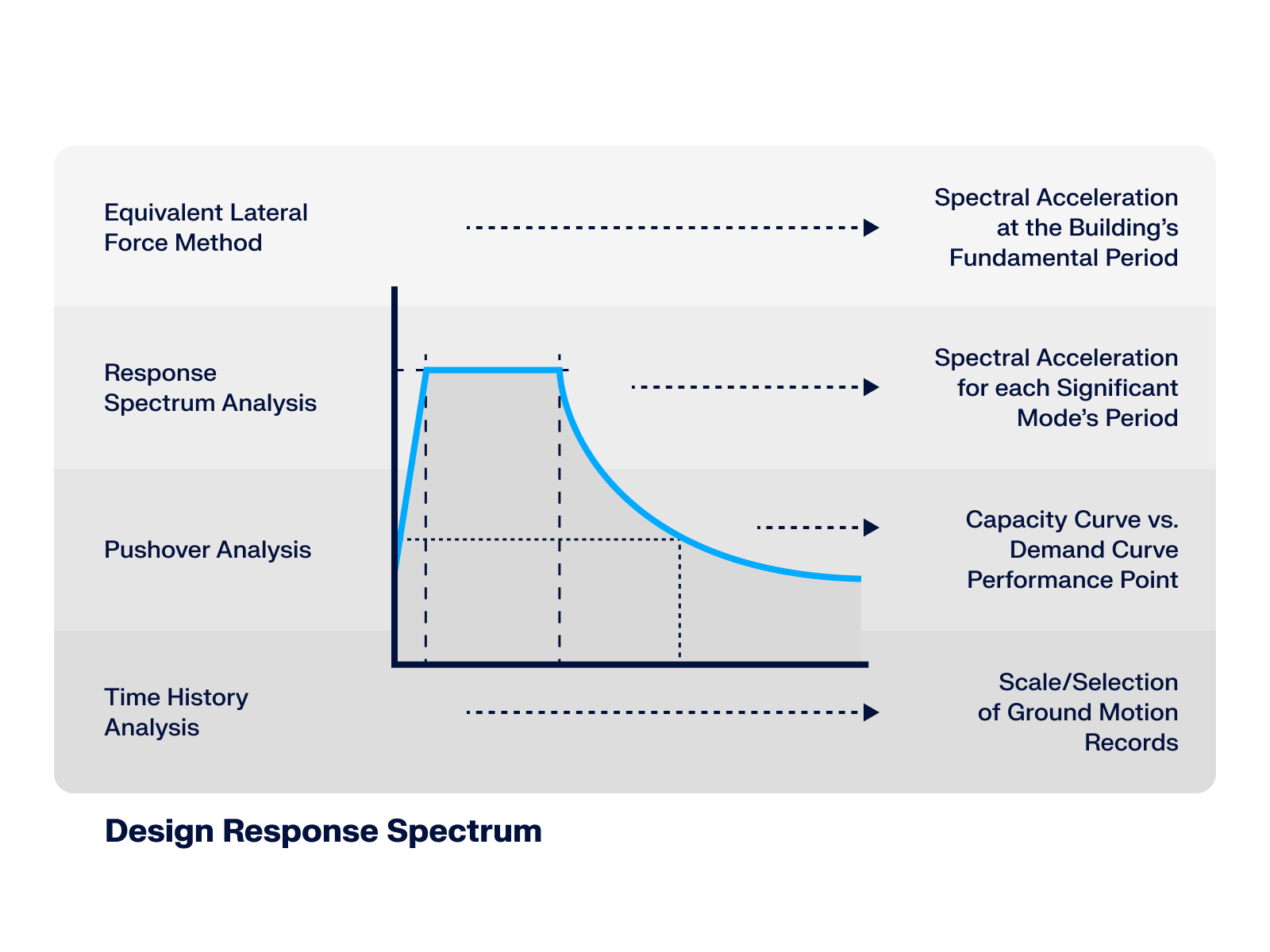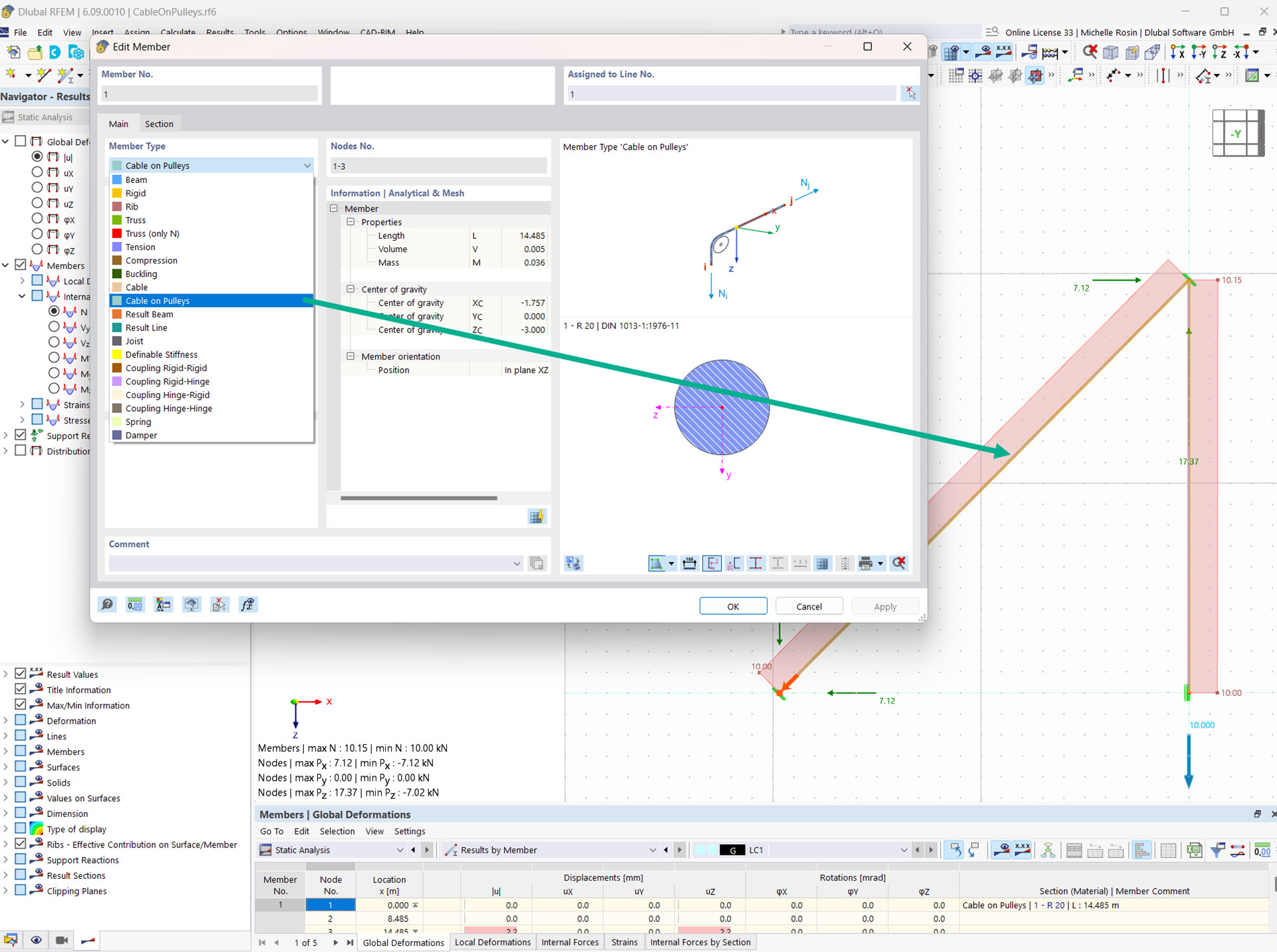Introduction
We sleep, eat, work, and spend our free time in buildings. We always feel safe and secure. Engineers design excessive safety features so that buildings remain stable, even if the structural components are no longer load-bearing or if there are mistakes in the construction. However, too many mistakes have fatal consequences.
In the 1990s, South Korea is experiencing a construction boom. The population is quickly constructing building after building.
A huge department store is built. However, it also leads to the worst man-made disaster in South Korea. On June 29, 1995, this department store in Seoul collapses. The disaster kills more than 500 people.
In this blog post, you will learn how this terrible situation arose and what the safety concepts are in Germany and the rest of Europe.
Story
It is the most prestigious and classiest shopping mall in South Korea. A total of 1,000 employees work here. About 40,000 customers shop here every day.
June 29th seems to be a day like any other. However, the customers suddenly hear strange noises. The store management first suspects the cracks on the roof. The cracks have been there for a long time; they were caused by moving a few air conditioners. Moreover, they discover a gap between the column and the underlying slab in a restaurant on the fifth floor that is closed. Over time, more and more people notice vibrations throughout the entire building. The building operators turn off the air-conditioning systems. However, this raises the temperature in the building to 30 degrees Celsius.
A structural engineer recommends clearing the building and closing the shopping mall immediately. The owner refuses - business comes first.
This is a fatal mistake. The top ceiling slab gives way with a loud noise. The air-conditioning units on the roof fall onto the floor below, leading to a chain reaction. The entire north wing then collapses. Within seconds, the once-prestigious shopping mall becomes a heap of 42,000 metric tons (46,297 US tons) of rubble and ash. Emergency operations are initiated immediately. However, 502 dead are buried under the ruins. 937 people are injured, some seriously. To date, six people remain missing.
The question you are probably asking is, how can such a building suddenly collapse after six years? What are the causes of the accident?
Experts are searching for the cause of the accident. They have many theories.
Theory 1: Gas Accident
Was it a gas accident? This could also be the origin of the fire. Indeed, there was a leak in the shopping mall’s gas pipeline two months ago, which is why the gas supply has been cut off. But very soon, it becomes clear: The fire did not originate from the explosion. Gasoline from the buried cars ignited the fire.
Theory 2: Terrorist Attack
North Korean agents may have committed a terrorist attack and damaged the column with a bomb. However, the pattern of a bomb, widely scattered debris fields spread laterally over several hundred meters, does not fit. The department store structure just collapsed inwards.
Theory 3: Botched Construction
It is necessary to perform further investigations. Only Theory 3 can be taken into account – botched construction. This includes mistakes in the planning, construction, and supervision of the building, or defects in the material.
Let's take a look at the history of the building. The department store was originally intended to be an office building. Those responsible for the escalators in the center have replaced some of the columns. Although originally only four floors were planned, a fifth floor is now built. The construction company initially refuses to carry out this planning and is replaced by an in-house company.
Moreover, there is another problem. Eight restaurants are built on the fifth floor instead of the planned roller-skating rink.
Customers dine on the floor. Underfloor heating ensures coziness here. However, this means a higher load, because the floor is thicker and heavier, so cracks develop.
Defective Building Material
First, there is the question as to whether the building material used is deficient or defective. Engineers test the load-bearing capacity of the reinforced concrete using a hydraulic tensioning device. However, the results of this analysis show that the construction material used is not the cause of the failure. The concrete is not porous.
Defective Construction (Supporting Structure)
Maybe the flat slab structure is the reason. Concrete columns are reinforced by integrated steel beams. This allows the creation of large spaces.
However, it is impossible to read the dimensions of the individual parts from the project, because the architect's plans only show half of the picture. For this reason, the size of the slabs and columns is analyzed. The structural engineer included these numerical values in the final construction plan. The investigators encounter a worrying discrepancy here: In the calculation, the diameter of the columns is 80 cm (31.49 in), but in the plans, they are only 60 cm (23.62 in). Which numerical values were actually used?
At the scene of the accident, experts made a shocking discovery. There should have been 16 iron rods built in each column. However, only eight are available here. The load-bearing capacity is thus reduced by almost one-half.
In order to prevent such mistakes, we engineers expect an increased safety factor. Standard safety precautions should have protected the building.
Defective Construction (Floor Slab)
The surface structure alone is not the main reason for the collapse. Therefore, the investigators checked the reinforcement. Again, they discovered a deficiency. The concrete cover is not 5 cm (1.96 in), as designed in the plan, but 10 cm (3.93 in).
The most important point in the building, the foundation, is thus weakened by 20 percent. Meanwhile, mistakes accumulated. The reason for this was systematic disregard of the building regulations.
Critical Point
To find the critical point of the collapse, we have to go back two years. There are three large, extremely heavy air-conditioning units on the roof. To protect the neighborhood from the noise, the people in charge of the department store decide to move the units to the other side of the roof – without using a crane.
The roof becomes unstable and the columns are overloaded. Once the structural engineer has checked the calculations again, everything seems fine at this point in time.
However, turning on the air-conditioning systems that day is the straw that breaks the camel's back. The systems are shaking the already unstable roof. Dynamic loading occurs, which further promotes cracking.
The shaking is transferred to the fifth floor. The crack around a column becomes larger and larger, so finally the slab and the column are only connected by the iron rods. At some point, the cracked slab can no longer withstand the loads and collapses. The people in charge turn off the air conditioning immediately, but it's too late. The crack becomes larger and larger and in the end, it causes the collapse.
Responsible People
Who is brought to justice for this crime? Who is responsible for the many deaths? The responsible parties have not followed the instructions of the structural engineer and the experts.
Therefore, the owner is imprisoned for 10.5 years for gross negligence. The judge sentences the manager and the owner's son to 7 years' imprisonment for negligence causing death, and for corruption.
This scandal has uncovered other cases of corruption and fraud. In total, the authorities found 21 additional people guilty.
Consequences for the Future
A series of disasters in recent years have convinced the authorities to introduce strict inspections of all public buildings. The results are appalling. Every seventh high-rise building needs to be renovated. 80 percent of the buildings have to be renovated extensively. Overall, 98 percent of the buildings are unsafe.
Safety Concept in Europe
Engineers in Europe design structures according to the Eurocode safety standards. As a basis for safe structures, the semi-probabilistic partial safety concept is used. In construction, it serves for the design of a structural analysis.
Since the introduction of the Eurocode, this safety concept has been the state of the art in Europe. The calculation takes into account the statistical standard deviations of both actions and resistance. In the calculations, partial safety factors are used for loads and materials.
Conclusion
In a nutshell, we can say that the disaster is at the end of a long chain of mistakes. We can only learn from such disasters. Nevertheless, we engineers cannot excuse deaths or injuries due to deficiencies and mistakes.
Although the disaster was severe and nobody will ever forget that day, there were also two miracles.
People usually only survive 72 hours under so much rubble. For this reason, the decision was made to end the rescue and give up the search after a few days. However, a 19-year-old woman was found alive after 12 days. Another woman was rescued after almost 16 days. Both women survived by drinking rainwater.











































