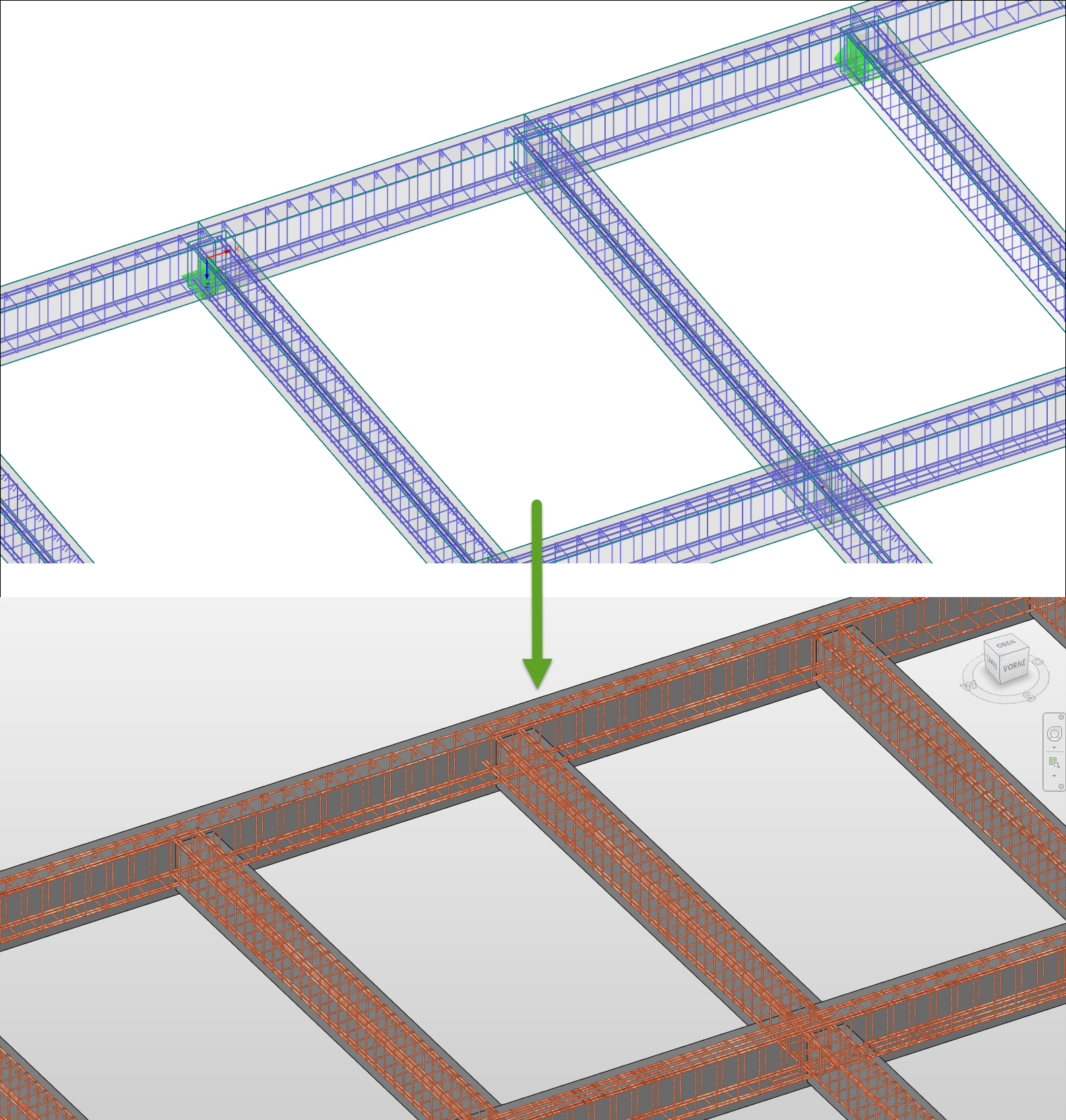Design Process
This project features 2 buildings which are connected to each other by a metal footbridge.
The first part consists of a storage area measuring 150.92x203.41 ft, made of truss frames of the Ariane© type (solid timber 3.15 inches wide and joints with plywood gusset and spikes) with ranges of 65.62 and 85.30 ft and cantilevers of 18.37 ft. The structure relies on foundations made of isolated studs, connected by prefabricated stringer beams, allowing the elevation from the ground of the non-load-bearing timber framing facades.
The second part consists of an office building extending from the ground floor to the first floor of approximately 32.81x98.43 ft made of timber frame walls and roof boxes industrially prefabricated with cellulose wadding insulation, also factory-made. The timber frame is elevated from the ground by foundations made of prefabricated stringer beams. The floors of the southern offices are made of O'Portune slabs with a range of 32.81 ft.
All the facades are covered with natural timber cladding.
Structural Design Software
The structural design of the 2 buildings was carried out using RFEM software. The building is located in a seismic region of magnitude 4, which required design checks under seismic loads generated with the RF-DYNAM Pro add-on.
The entire timber structure of the warehouse area was checked in the RF-TIMBER Pro add-on according to Eurocode 5.
The modeling of the office area was especially necessary for dimensioning the walls subjected to seismic loads. In order to generate this modeling, the timber frame walls were converted into equivalent members reproducing the stiffness of a wall. Such an approach enabled evaluation of the forces transmitted within each wall, hence justifying the bracing of the building.
The steel footbridge was also modeled in RFEM and the member design was performed thanks to the RF-STEEL EC3 add-on.
| Location | 73190 Saint-Baldoph France |
| Investor | ÖkoFEN Real Estate |
| Architect | Atelier 17C Architectes |
| Engineering Office | CBS-CBT |
| Carpenter | Lifteam |




























































_1.jpg?mw=350&hash=ab2086621f4e50c8c8fb8f3c211a22bc246e0552)



