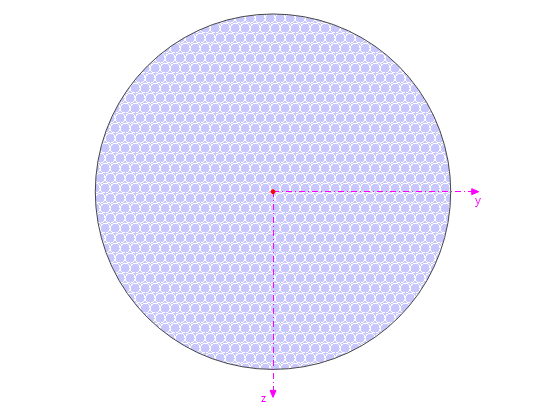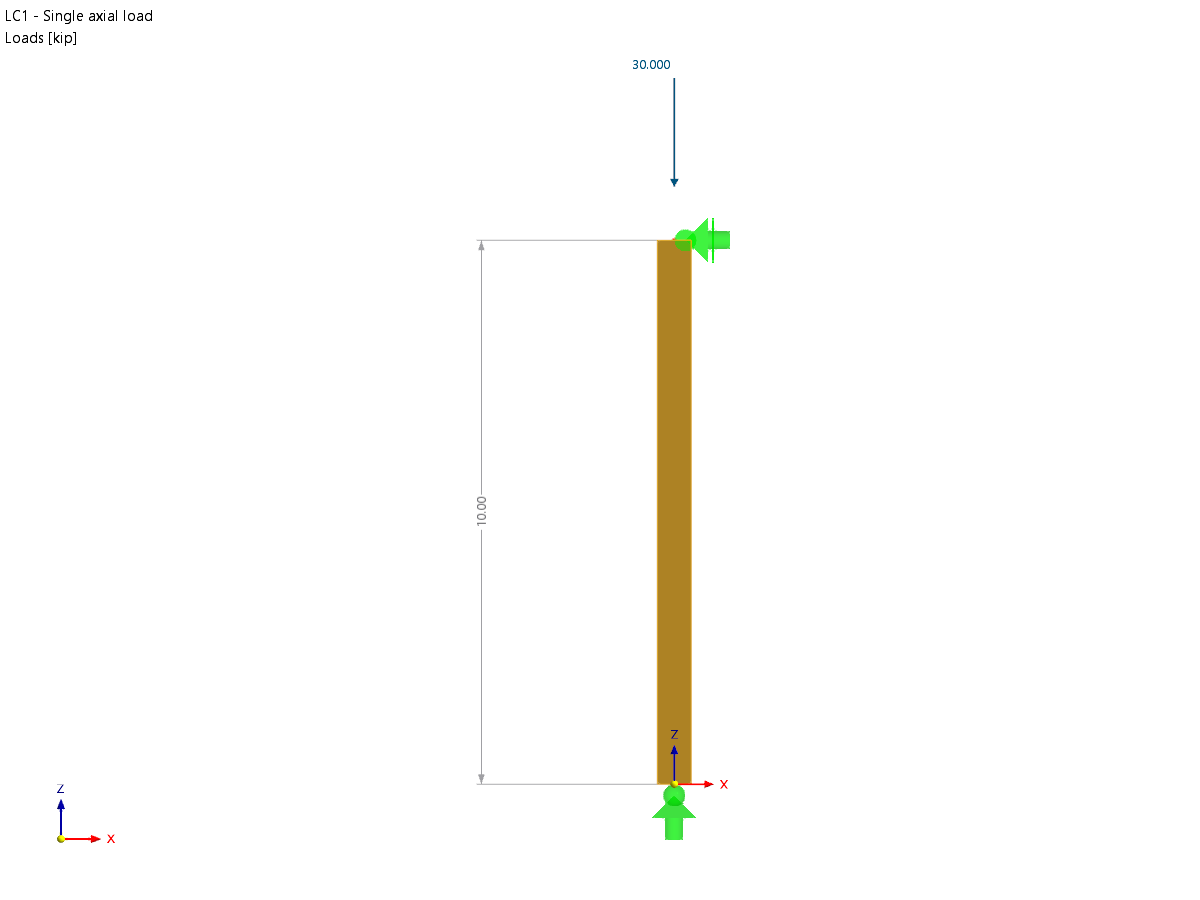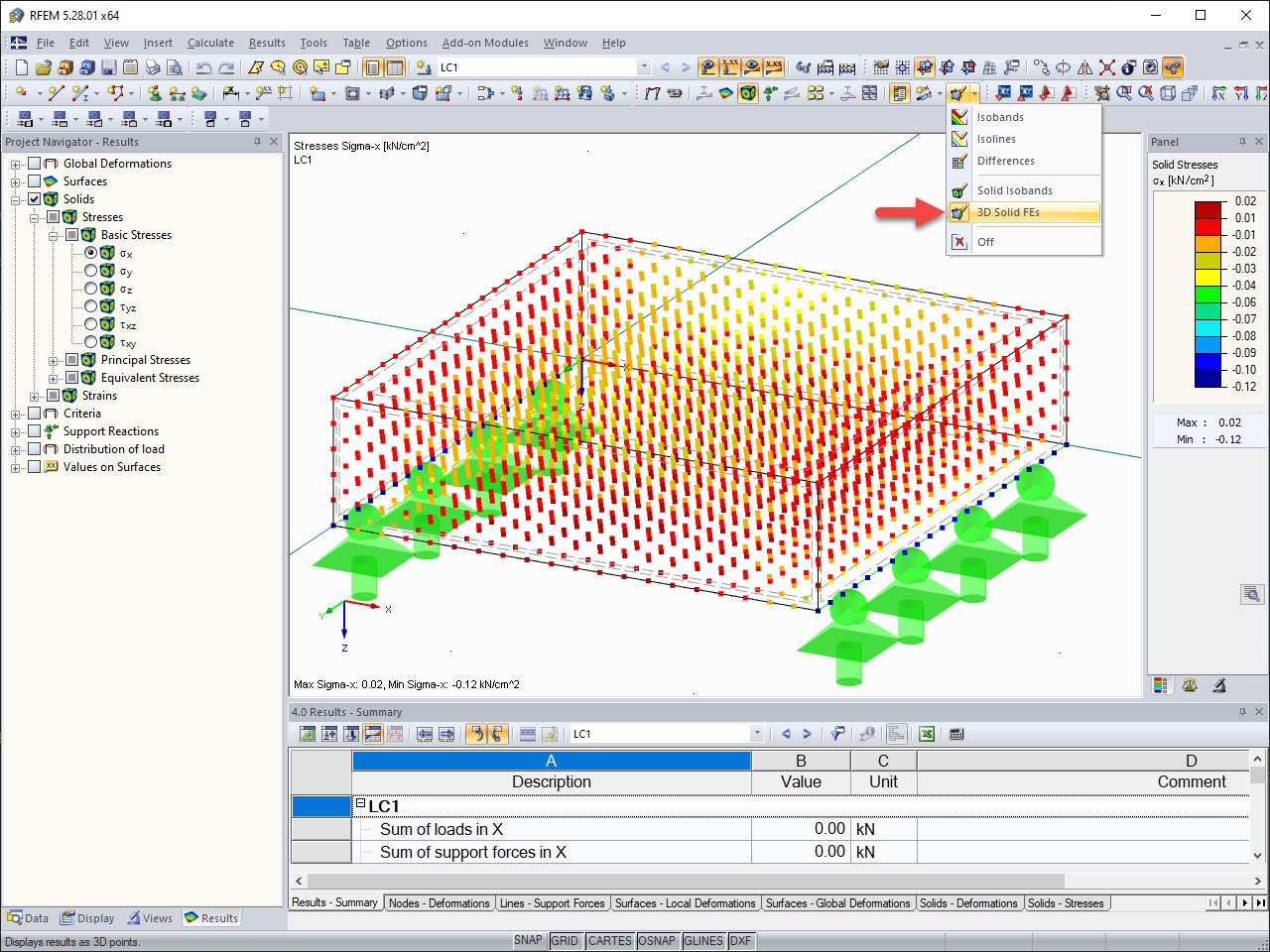Bergmeister Ingenieure nutzten für die statische Berechnung der 3D-Konstruktion die Programme RFEM und DUENQ.
Konstruktion
Die konstruktive Durchbildung der Brücke erfolgte ressourcenschonend. Die schlanke Brücke ist ein biegesteifes, hochgradig statisch unbestimmtes Rahmentragwerk. Alle Bauteile inklusive der Gründung und Widerlager sind steif miteinander verbunden.
Die maximale Spannweite des Brückenbauwerks beträgt 55 m und die Breite 3,75 m. Der Überbau, die Stützen und die Treppen bestehen aus kielförmigen torsionssteifen Hohlkästen.
Das Brückendeck besteht aus einer 15 cm dicken bewehrten Betonplatte mit einer Betongüte C35/45. Diese ist mittels aufgeschweißter Kopfbolzen schubfest mit dem Deckblech t = 25 mm des Stahlhohlkastens verbunden. Die Kopfbolzen haben einen Abstand von 0,5 m in Querrichtung und 0,6 m in Längsrichtung.
Die Brücke wurde um die Verformungsanteile aus dem Eigengewicht überhöht. Unter maximaler Verkehrslast verformt sich die Konstruktion um ca. 112 mm, was l/504 entspricht. Die dynamische Analyse ergab für die erste Eigenform eine Eigenfrequenz von 1,33 Hz. Um den Nutzerkomfort sicherzustellen, wurde ein Schwingungsdämpfer angeordnet.
Die ästhetische Konstruktion des Isarsteges wurde 2016 mit dem Preis des Deutschen Stahlbaues und 2017 mit dem 2. Platz beim Ingenieurpreis der Bayerischen Ingenieurkammer ausgezeichnet. Zudem erhielt sie eine Nominierung für den Deutschen Brückenbaupreis 2018.
| Client | City of Freising, Building Division of the Municipal Administration for Road and Bridge Construction www.freising.de |
| Project Management, Structural Analysis | Bergmeister Ingenieure GmbH www.bergmeister.eu |
| Structural Design | Arch. Christoph Mayr, J2M Architects www.j2m-architekten.de Dr.-Ing. Josef Taerner of Bergmeister Ingenieure GmbH, Austria Dr.-Ing. Oliver Englhardt, &structures |
| Final Planning | Dipl.-Ing. Matthias Gander und Dipl.-Ing. Philipp Prighel, Bergmeister Ingenieure GmbH Prof. Antonio Capsoni, B&C Associati www.bieciassociati.it |









.png?mw=350&hash=c6c25b135ffd26af9cd48d77813d2ba5853f936c)















![Basic Shapes of Membrane Structures [1]](/en/webimage/009595/2419502/01-en-png-png.png?mw=512&hash=6ca63b32e8ca5da057de21c4f204d41103e6fe20)











.png?mw=512&hash=ea9bf0ab53a4fb0da5c4ed81d32d53360ab2820c)


_1.jpg?mw=350&hash=ab2086621f4e50c8c8fb8f3c211a22bc246e0552)







