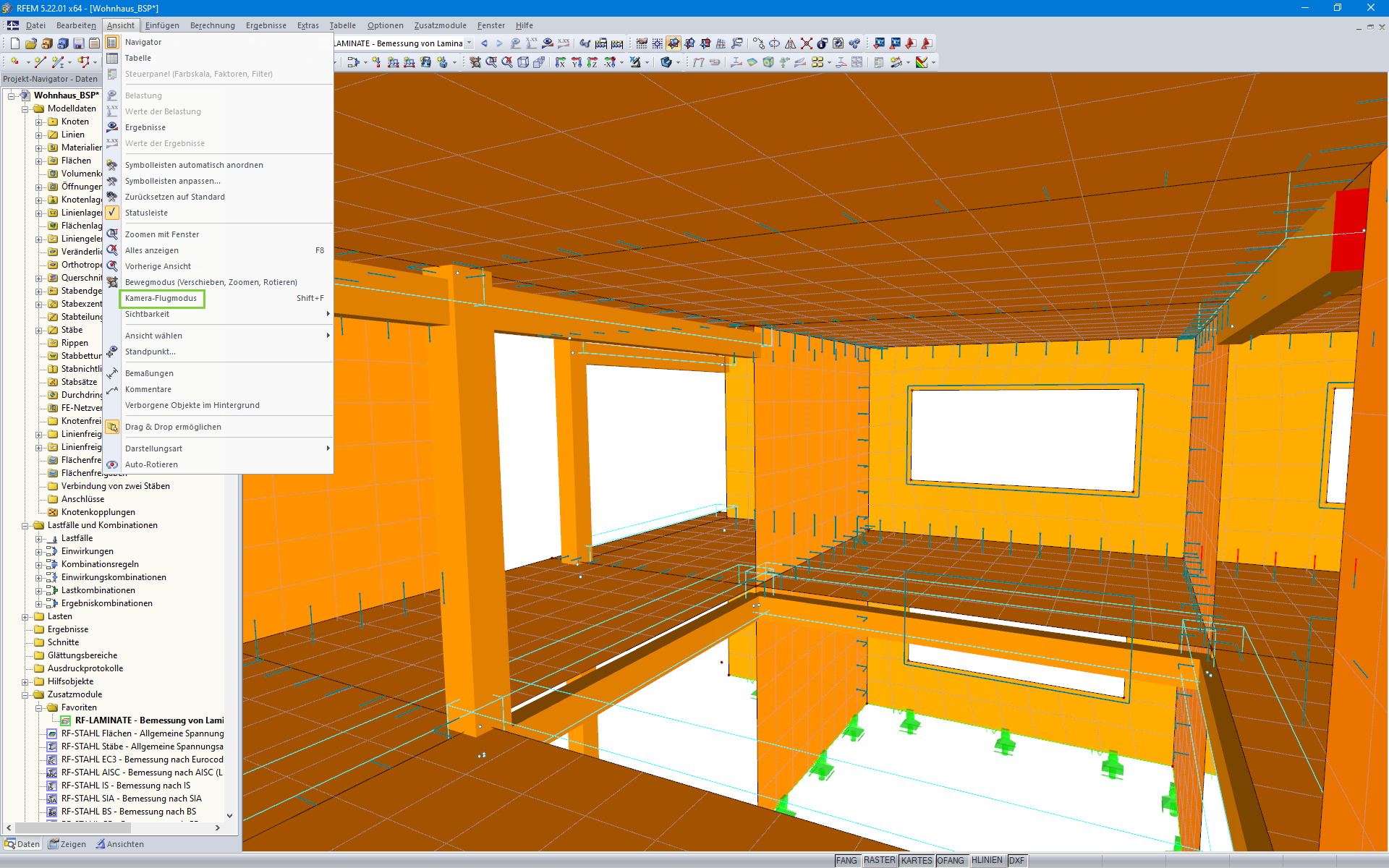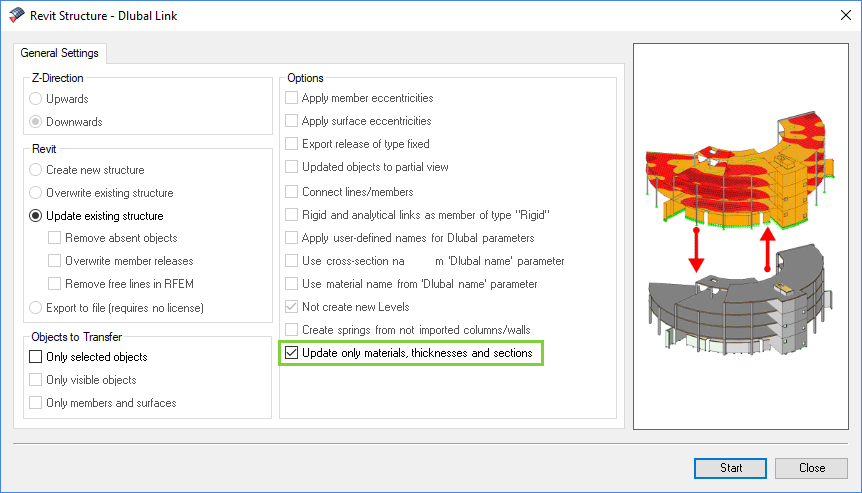Suzhou Olympic Sports Centre is located in the heart of Hudong, an industrial park in Suzhou, China. It has a planning area of almost 148.26 acres, a total area of 4,520,842.38 ft², and an investment of 4.8 billion yuan (674 million Euro). Suzhou Olympic Sports Centre is a multi-purpose hall of Environment Class A. It includes sports facilities, leisure and fitness facilities, shops, and event premises.
As it is the largest public sports facility in Suzhou, the completion of the facility opens up new opportunities for the local sports industry, as well as a new era of national fitness in Suzhou.
The repetitive curved shapes of the building complex are a new landmark in the city center. The roof of the swimming pool hall is a single-layer cable network structure with a roof structure consisting of sheet metal made of a durable aluminum-magnesium-manganese alloy, which is unprecedented in China.
Green areas and water bodies surround the four main buildings: the stadium with 45,000 seats and a span of 820.21 ft, the swimming pool with 3,000 seats, the sports hall with 13,000 seats, and a shopping mall.
The south side of the sports park borders the Shantang River. The curved paths offer views of the water. The architecture and landscape look different with every step. The building complex is kept simple, so despite the considerable size of the individual buildings, it still has an elegant and discreet appearance.
The stage with a height of 39.37 ft protrudes into the landscape like a peninsula and is connected by a road along the waterfront. The horizontal lines of the stage facade are made of natural stone and aluminum panels, which is simple and powerful at the same time. For the first time in China, the roof of a swimming pool that is part of a large sports complex was made as a single-layer cable network structure. The building roofs have the form of curved parabolic shells that rest on V-shaped columns. The style of the complex is not only a highlight in the region, but also a building that stands out in the park.
The stadium roof is covered by a PTFE membrane and made as a single-layer cable network structure, used for the first time in China. The curved roof of the building is a characteristic feature of the facility and reflects the image of the new regional center. Suzhou Olympic Sports Centre is a model for future planning and design of large sports facilities in China. The center is a new landmark for culture and sports, as it brings together sporting competitions, interactions, recreational activities, and tourism.
Huana Engineering Consulting (Beijing) Co., Ltd. was commissioned to design the facade. The structural engineers used RSTAB to model, calculate, and design the facade.
The project has received the following awards:
- National Green Building Demonstration Project
- China Construction Engineering Luban Award (National Quality Project) Winning Project
- Jiangsu Province Civilization Construction Safety Demonstration Project
| Location | Suzhou Industrial Park Sports Center |
| Investor | Suzhou Olympic Sports Centre Management Co. |
| Architect | gmp architects |
| Structural Analysis | Shanghai Architecture Design Institute |
| Structural Consultant | schlaich bergermann partner |
| Facade Consultant | Huana Engineering Consulting (Beijing) Co., Ltd. (SuP Ingenieure GmbH) www.sup-net.de |









.png?mw=686&hash=c8f909c0fb614e4ad24c87d673013cdd3d228e7e)









.png?mw=201&hash=b749f1e62002cbb85aa9476281adc256fae10127)



.png?mw=350&hash=c6c25b135ffd26af9cd48d77813d2ba5853f936c)















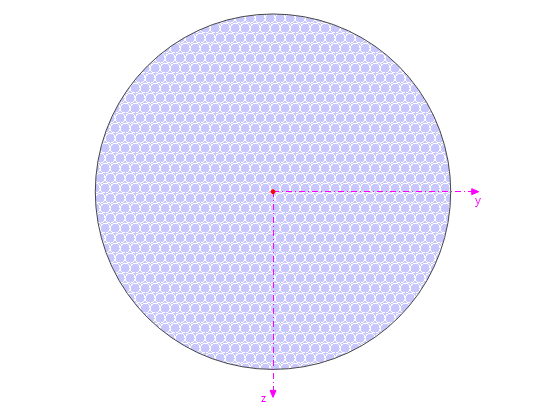
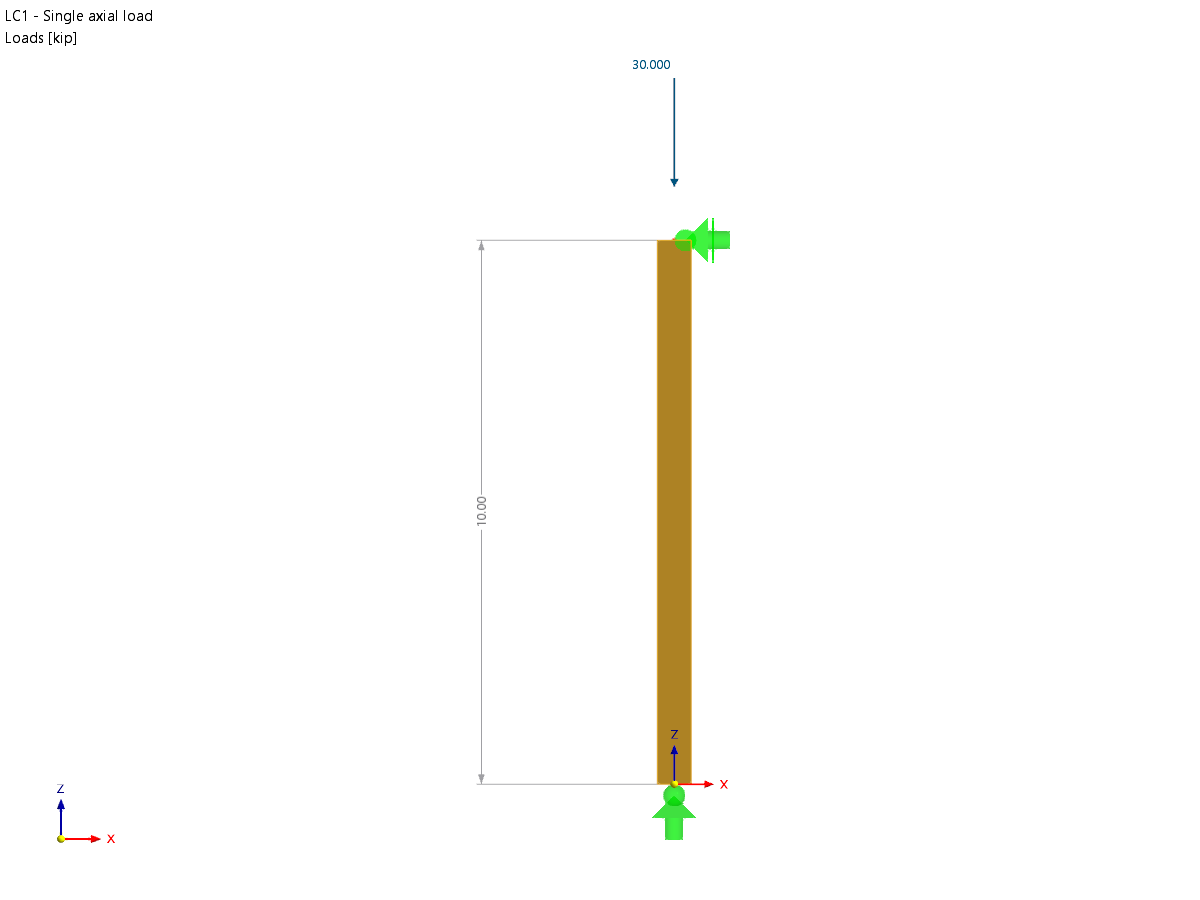

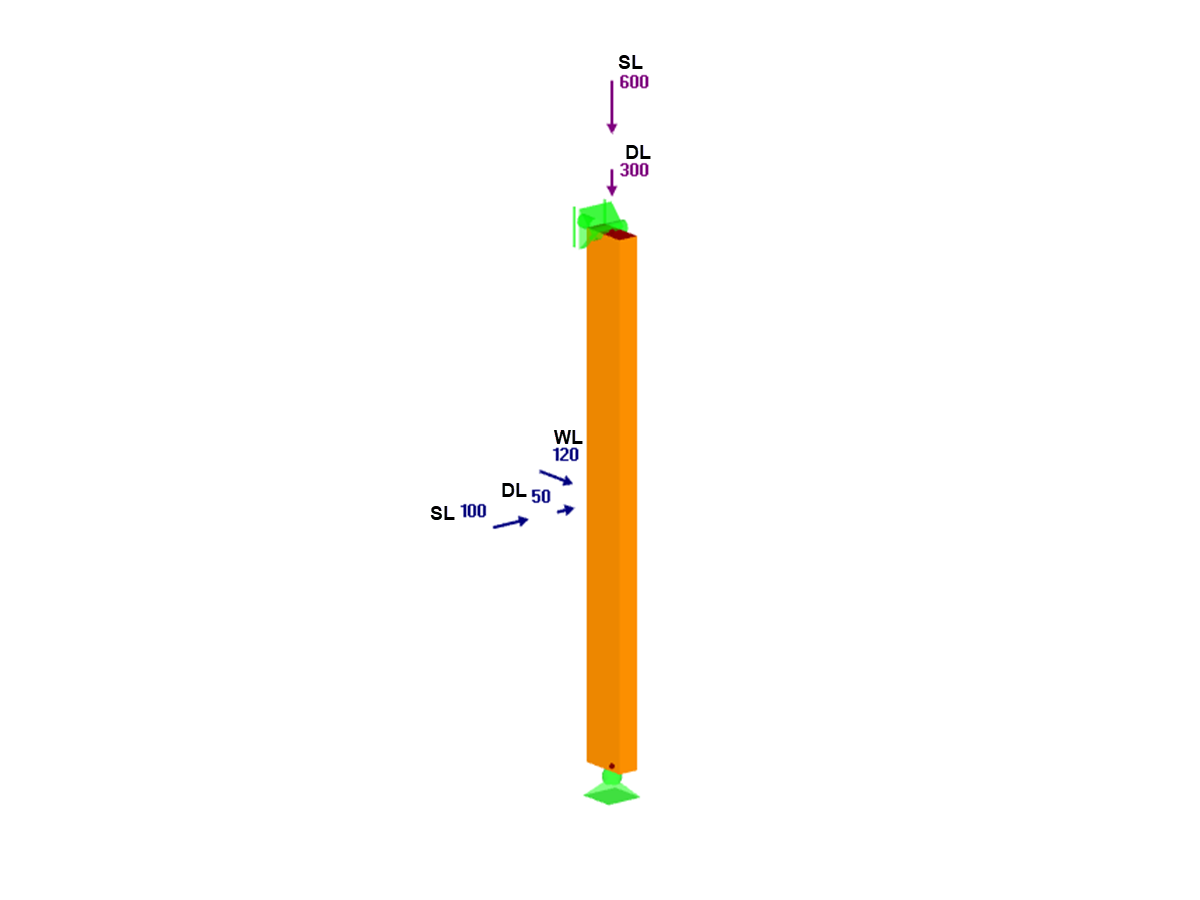








.png?mw=350&hash=e57c3da522d1fe11fde4047661d6a0e88670c112)


