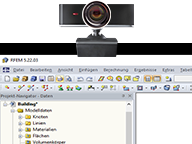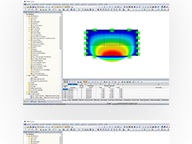Design of Timber Roofs
RX-TIMBER Roof | Features
- Design of the following roof types:
- Flat roof
- Monopitch roof
- Duopitch roof (symmetrical/asymmetrical)
- Definition of any additional support and free selection of degrees of freedom (additional free definition of translational and rotational spring stiffness of supports and hinges)
- Arrangement of up to five collar/tie beams, including intermediate support for duopitch roof
- Automatic generation of wind and snow loads
- Automatic generation of required combinations for the ultimate and serviceability limit states, as well as fire resistance design (additional definition of several member and nodal loads)
- For design according to EC 5 (EN 1995), the following National Annexes are available:
-
Germany DIN EN 1995-1-1/NA:2013-08 (Germany)
-
NBN EN 1995-1-1/ANB:2012-07 (Belgium)
-
BDS EN 1995-1-1/NA:2012-02 (Bulgaria)
-
DK EN 1995-1-1/NA:2011-12 (Denmark)
-
SFS EN 1995-1-1/NA:2007-11 (Finland)
-
NF EN 1995-1-1/NA:2010-05 (France)
-
I S. EN 1995-1-1/NA:2010-03 (Ireland)
-
UNI EN 1995-1-1/NA:2010-09 (Italy)
-
NEN EN 1995-1-1/NB:2007-11 (Netherlands)
-
ÖNORM B 1995-1-1:2015-06 (Austria)
-
PN EN 1995-1-1/NA:2010-09 (Poland)
-
SS EN 1995-1-1 (Sweden)
-
STN EN 1995-1-1/NA:2008-12 (Slovakia)
-
SIST EN 1995-1-1/A101:2006-03 (Slovenia)
-
CSN EN 1995-1-1:2007-09 (Czech Republic)
-
BS EN 1995-1-1/NA:2009-10 (the United Kingdom)
-
CYS EN 1995-1-1/NA:2011-02 (Cyprus)
-
- Simple geometry input with illustrative graphics
- Input of tapered cantilevers with cut-to-grain on the bottom side of rafters
- Extensive material library that can be extended by user-defined materials
- Determination of design ratios, support forces, and deformations
- Color reference scales in result tables
- Direct data export to MS Excel
- Program languages: English, German, Czech, Italian, Spanish, French, Portuguese, Polish, Chinese, Dutch, and Russian
- Verifiable printout report, including all required designs. Printout report available in many output languages; for example, English, German, French, Italian, Spanish, Russian, Czech, Polish, Portuguese, Chinese, and Dutch.
RX-TIMBER Roof | Input
There are various options available for modeling a roof. Graphical representations facilitate the geometry input. Modifications are updated automatically.
In addition, it is possible to consider cross‑section weakening on supports. Optionally, you can define if the design of support pressure on the rafter side should be performed.
Permanent loads (for example, roof structure) can be entered using the comprehensive and extensible material library. Loads due to cantilevers and collars/ties can be entered separately. Generators integrated in RX-TIMBER Purlin allow for convenient generation of various wind and snow load cases. You can manually add any concentrated and distributed loads.
Load cases are displayed graphically and superimposed in automatically generated load combinations according to EC 5. For stability and serviceability limit state designs, you can change the data manually, for example, for example, for cantilevers (roof overhang), it is necessary to ignore the SLS.
RX-TIMBER Roof | Structural Analysis
In RX-TIMBER Roof, you can set the following calculation specifications: *Selection of the designs to be performed (ULS, SLS, fire resistance)
- Determination of displaying support forces and deformations
- Adjusting the recommended limit values for the serviceability limit state
- Definition of parameters for fire resistance design according to the simplified method
- Increasing strengths according to EN 1995‑1‑1, Clause 3.2
RX-TIMBER Roof | Results
After the calculation, the results of performed designs, including all required intermediate values, are displayed in clearly arranged result tables sorted by various criteria. Since the program displays the intermediate values in detail, the transparency of all designs is ensured. It is possible to display the distribution of internal forces for each x-location of the beam in a separate graphical window. Here, both the deformations and the individual internal forces can be displayed.
Designs with design details and selected result diagrams can be added in the printout report, providing clearly arranged documentation. The printout report can include graphics, descriptions, drawings, and more. Moreover, it is possible to select which calculation data will be covered in the printout.
Calculate Your Price

The price is valid for United States.








.png?mw=192&hash=f63e4a3f1836233005de32f60201d5392e507cf1)