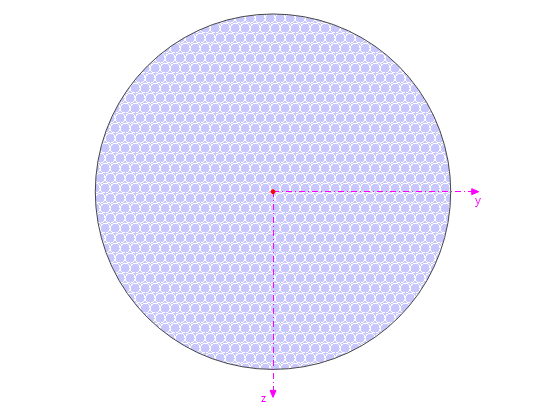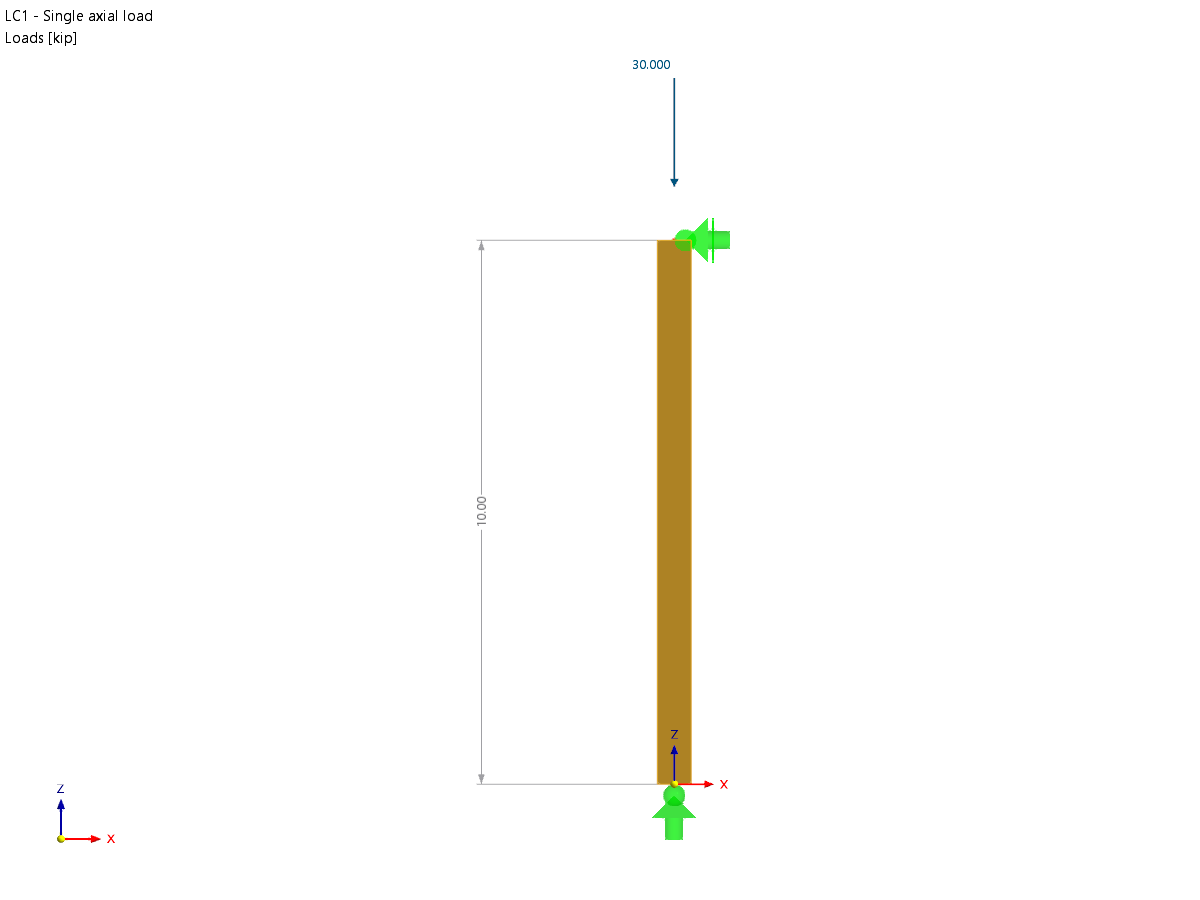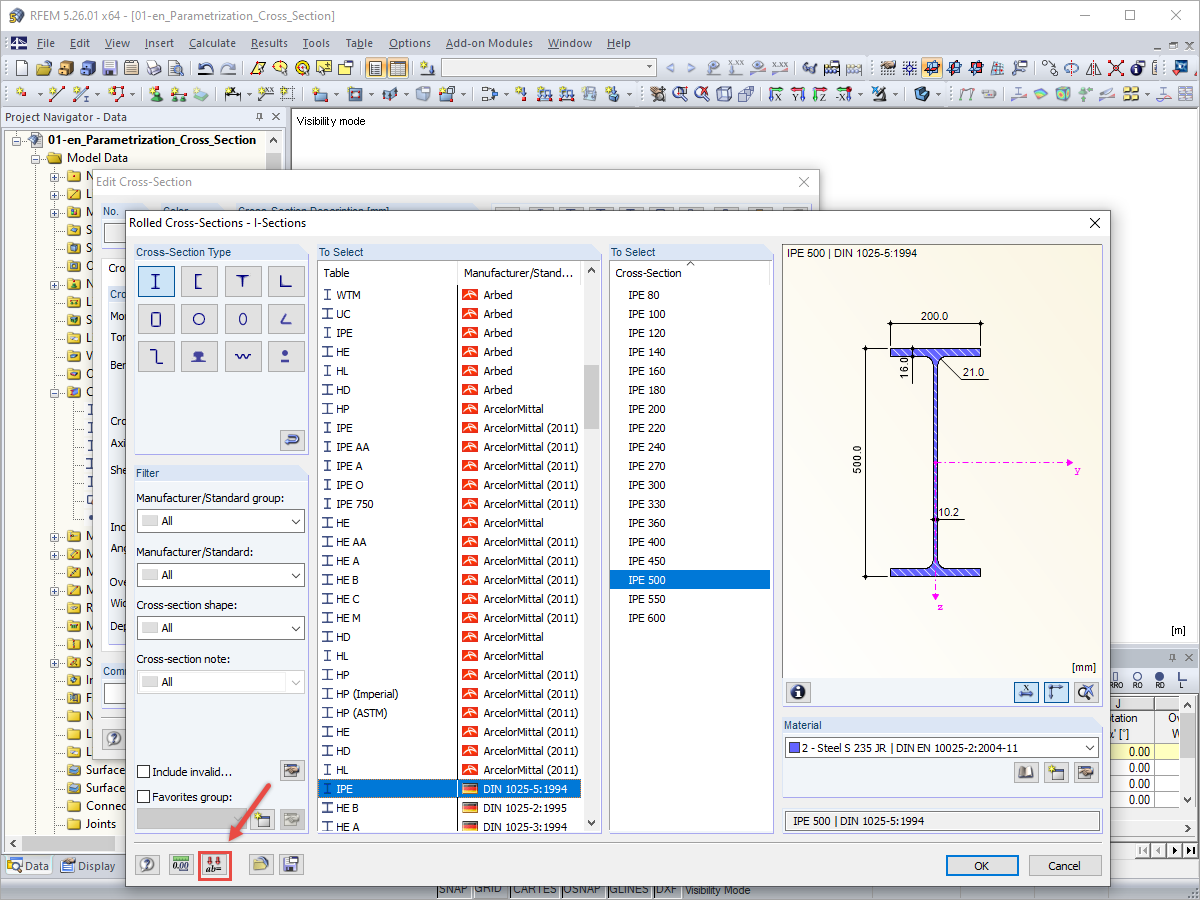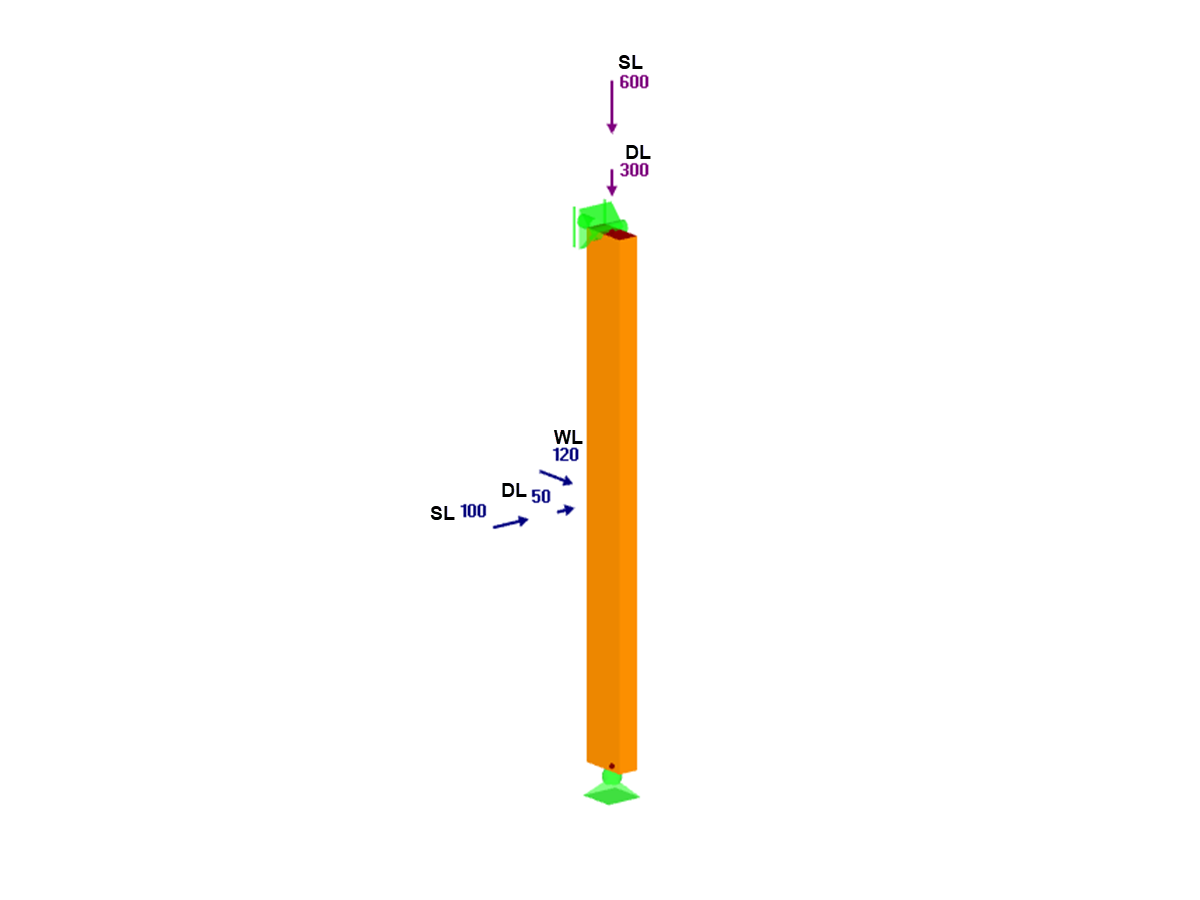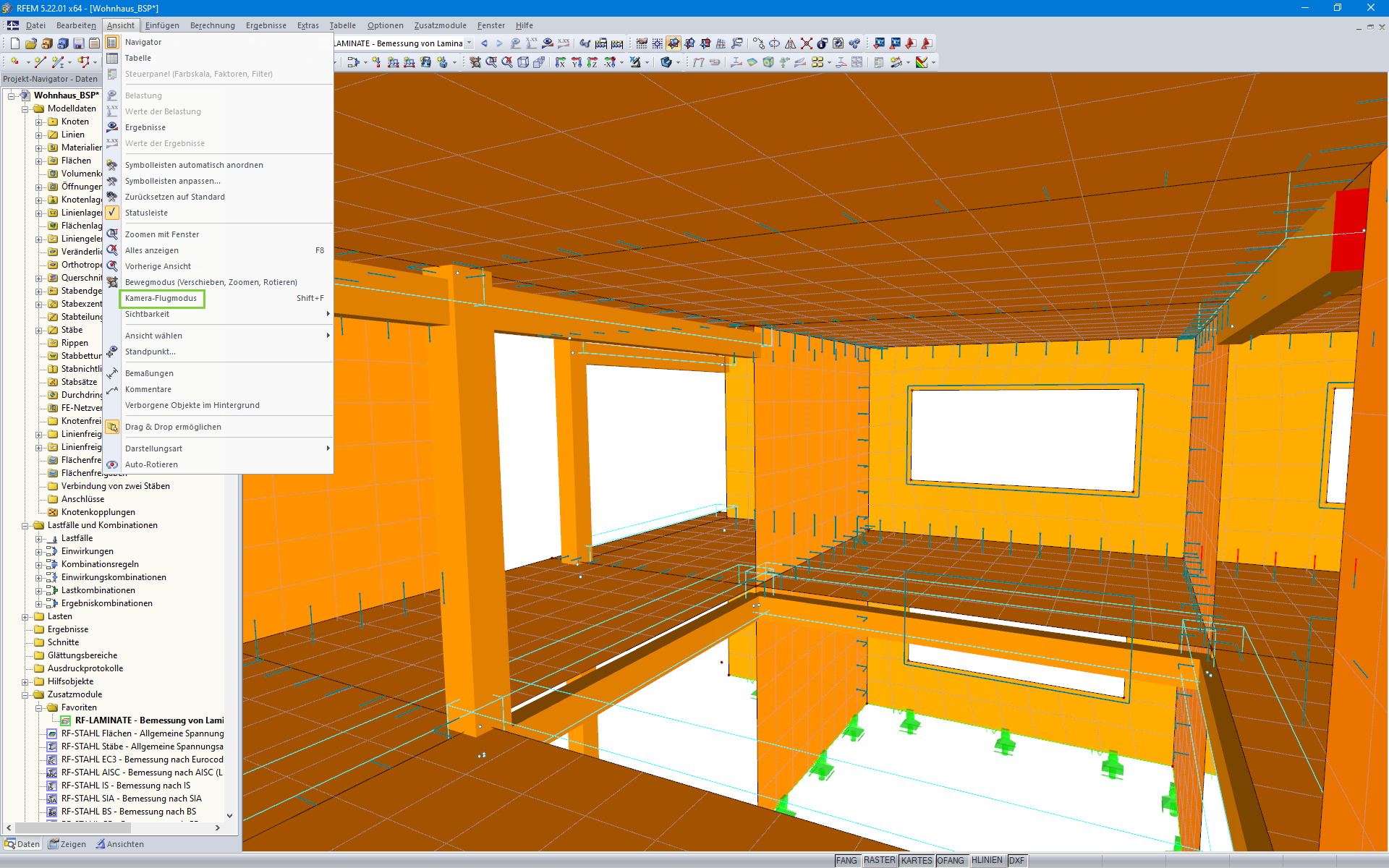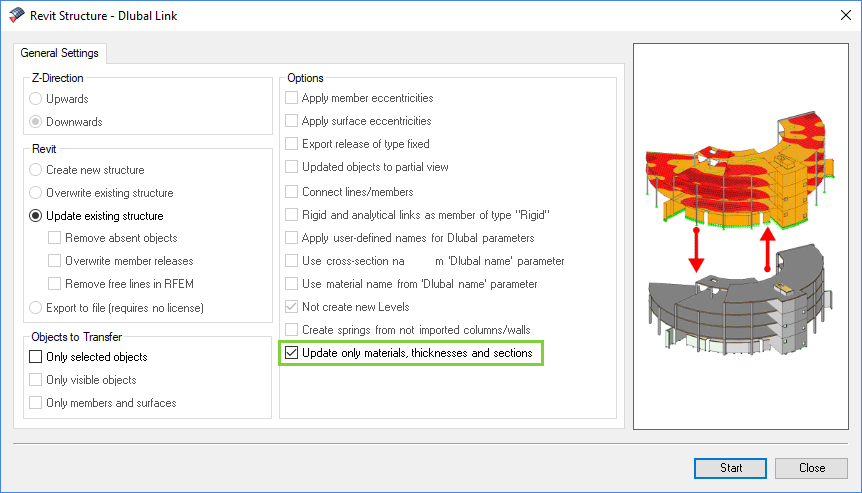The clear span between the single towers amounts to approximately 16 ft. The majority of the members are aluminum square and rectangular tubes. The towers are attached to the concrete substrate via internally threaded inserts epoxied into the concrete, resulting in a flush surface when the system is removed.
The design in this area required Trex Commercial Products to provide folding seats and a guard rail to allow for safer spectator standing areas. The folding seats integrate into guard rail units, and these are attached to the front of the aluminum risers.
Design
The primary design challenges were based on the materials used and the use of the structure. The structure was welded aluminum, such that reduced properties had to be considered in the weld zones, which was possible using the ALUMINUM ADM add-on module for RSTAB. DYNAM Pro was utilized to analyze the natural vibration modes and the performance of the structure subjected to significantly demanding rhythmic activities by spectators.
| Owners | Larry Berg, Brandon Beck, Bennett Rosenthal, Peter Guber, Tom Penn, Henry Nguyen, Ruben Gnanalingam, Vincent Tan, Will Ferrell, Mia Hamm Garciaparra, Nomar Garciaparra, Earvin Johnson, Goodwin Gaw, Chad Hurley, Tucker Kain, Kirk Lacob, Mitch Lasky, Mark Leschly, Mike Mahan, Marc Merrill, Irwin Raij, Tony Robbins, Lon Rosen, Paul Schaeffer, Brandon Schneider, Allen Shapiro, Mark Shapiro, Jason Sugarman, Joe Tsai, Harry Tsao, Rick Welts |
| Architect | Gensler, USA www.gensler.com |
| Structural Analysis & Design | Trex Commercial Products, USA www.trexcommercial.com |
| Assembly | Harriot Contracting LLC, USA |
www.trexcommercial.com_LI.jpg?mw=760&hash=f7b08dc8d7bc0d623d0bbaf2b83a5051c06d4795)








.png?mw=350&hash=c6c25b135ffd26af9cd48d77813d2ba5853f936c)






www.trexcommercial.com_LI.jpg?mw=350&hash=58760adb3b0f5224471b1483aae6fea9abbb1e0f)








