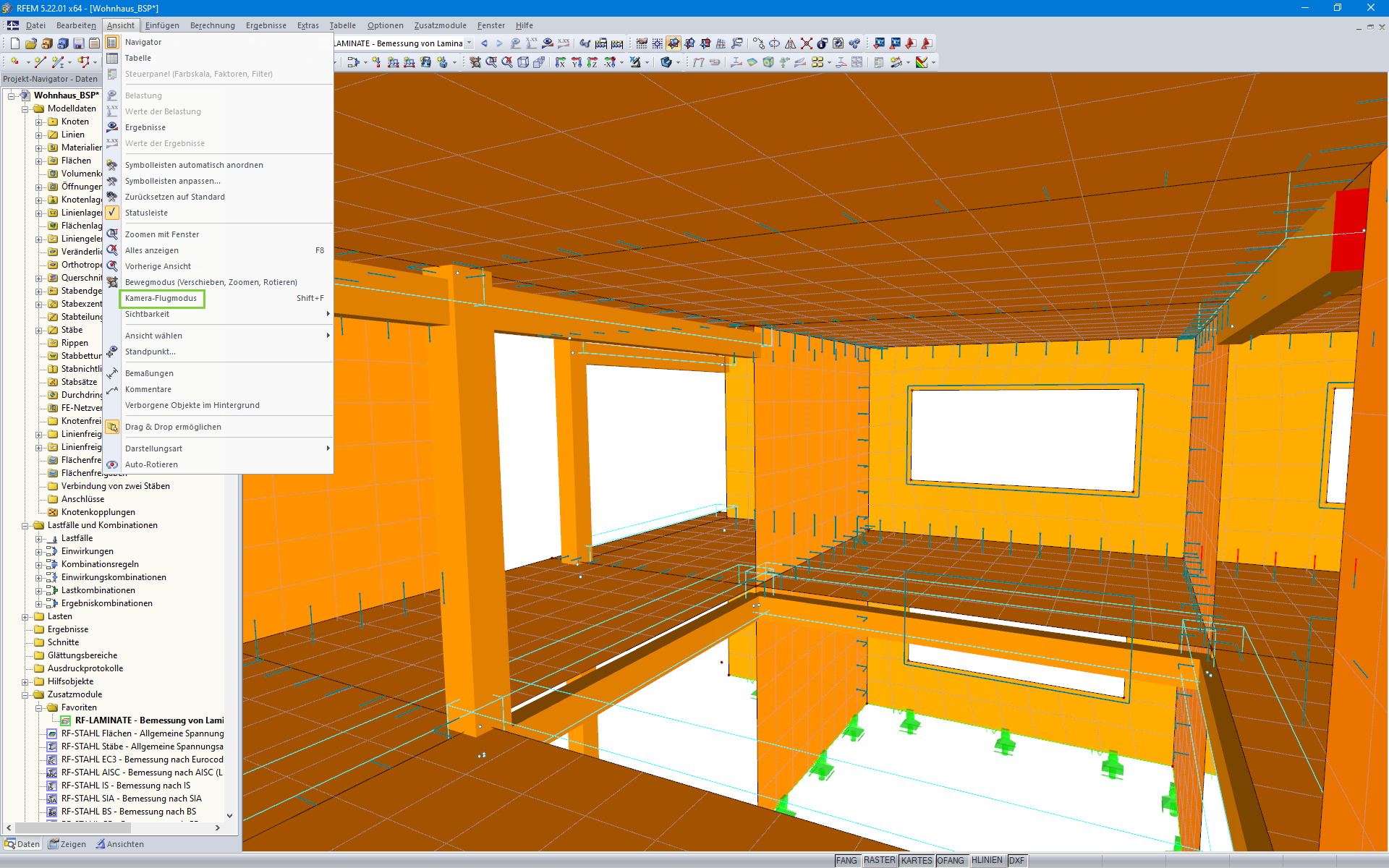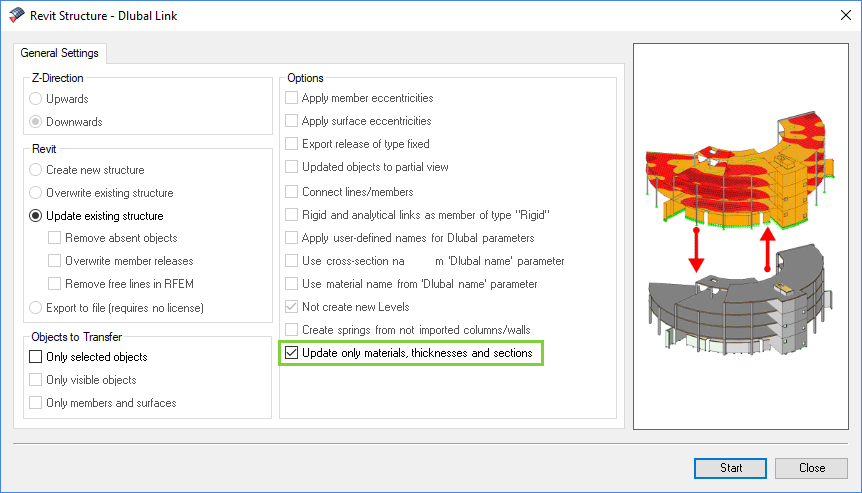Structure
The plant building, including storage, consists of a transparent structure with suspended casing and revolving balcony planes. It is based on strip foundations. The steel skeleton structure, additionally holding a crane runway, has a grid of 17.72 x 17.72 ft and overall dimensions of 71 x 71 ft.
The domed roof consists of a glued-laminated timber structure. The building is more than 78 ft high and has a diameter of approximately 118 ft.
Planning Under Pressure
The structural framework was planned in cooperation with the main engineering office of Baur and the local engineering office of Georg Guter, which was already participating in the preplanning and the modeling process.
The planning work was enormously pressed for time. It started in January 2007, with the completion date scheduled for July 2008.
Analysis Model in RSTAB
The structure was modeled as a spatial RSTAB model. It consists of approximately 1,000 nodes, 2,000 members, 54 cross‑sections, and 4 types of material. The self-weight is approximately 248 tons.
Due to the 3D calculation, the load-bearing capacity of the different stiffening shear walls and stiffness conditions (outside balcony slabs, compression and tension rings in the roof area, vertical and horizontal bracings, as well as horizontal connection to the solid construction using composite beams) could be determined close to the reality.
The framework was calculated according to the second-order analysis, taking imperfections into account.
| Structural Engineering | Structural design of steel and timber structures Ingenieurbüro Georg Guter, Stetten, Germany www.ib-guter.de |
| Construction | Final Structural Planning and Construction Management Ingenieurbüro Rudolf Baur, Wain, Germany www.buerobaur.de Energy System Design Gammel Engineering, Abensberg, Germany www.gammel.de |
| Architectural Design | Architectural Design Matteo Thun & Partners Milan, Italy www.matteothun.com |
| Investor | Bio Kraftwerk Schilling GmbH, Schwendi, Germany de.wikipedia.org/wiki/Biomasse-Kraftwerk-Schilling |



.png?mw=686&hash=ed6f9ac7dc74b9d369466305f60363d14654992a)



.png?mw=201&hash=359dc7bae548ca5de22e814fdc08ff9775ecd3bb)




.png?mw=350&hash=c6c25b135ffd26af9cd48d77813d2ba5853f936c)














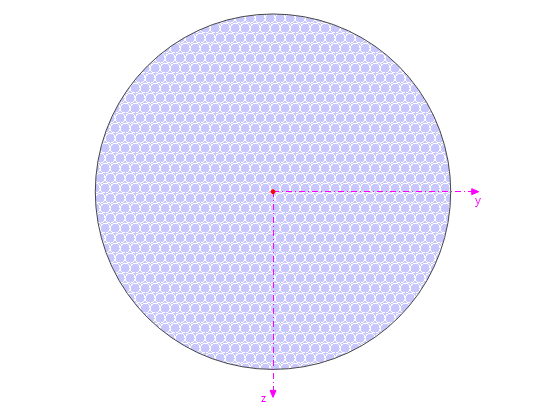
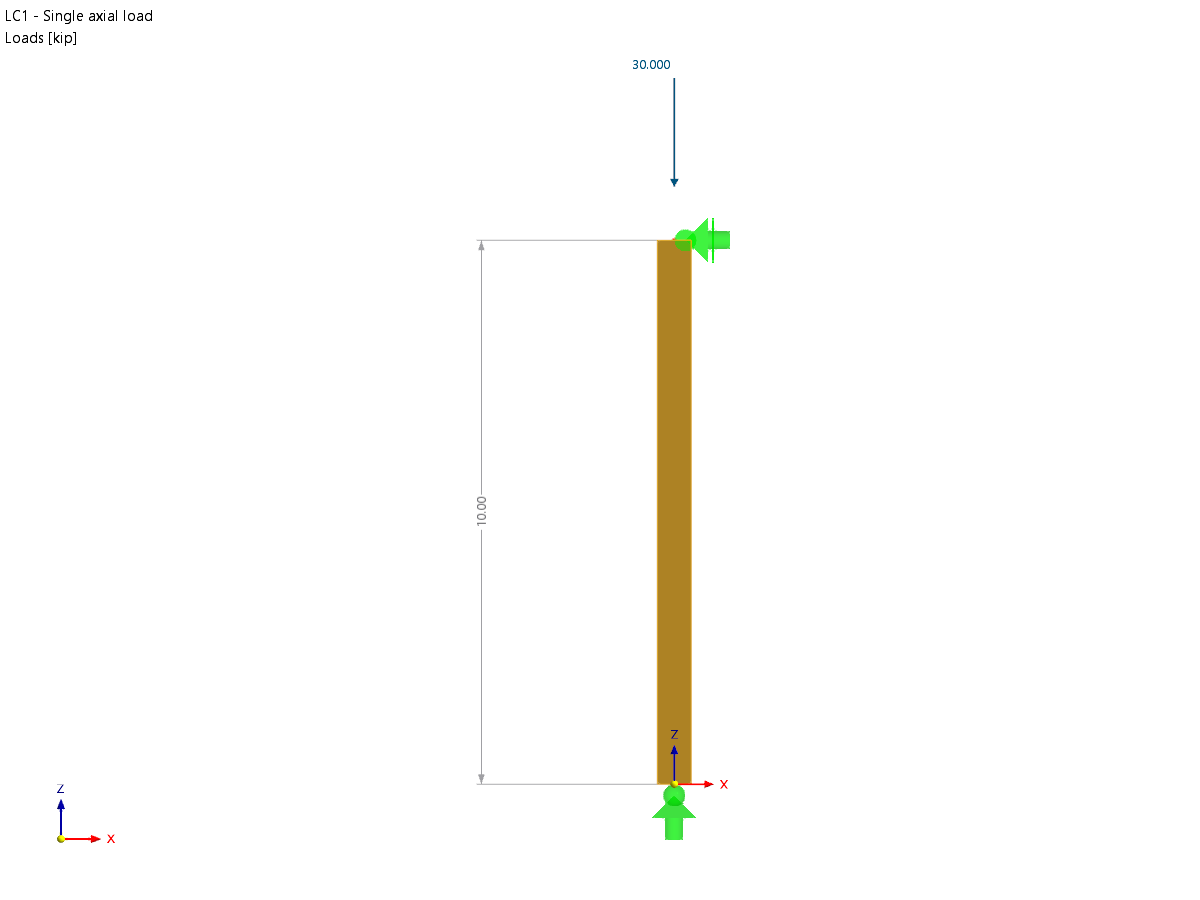
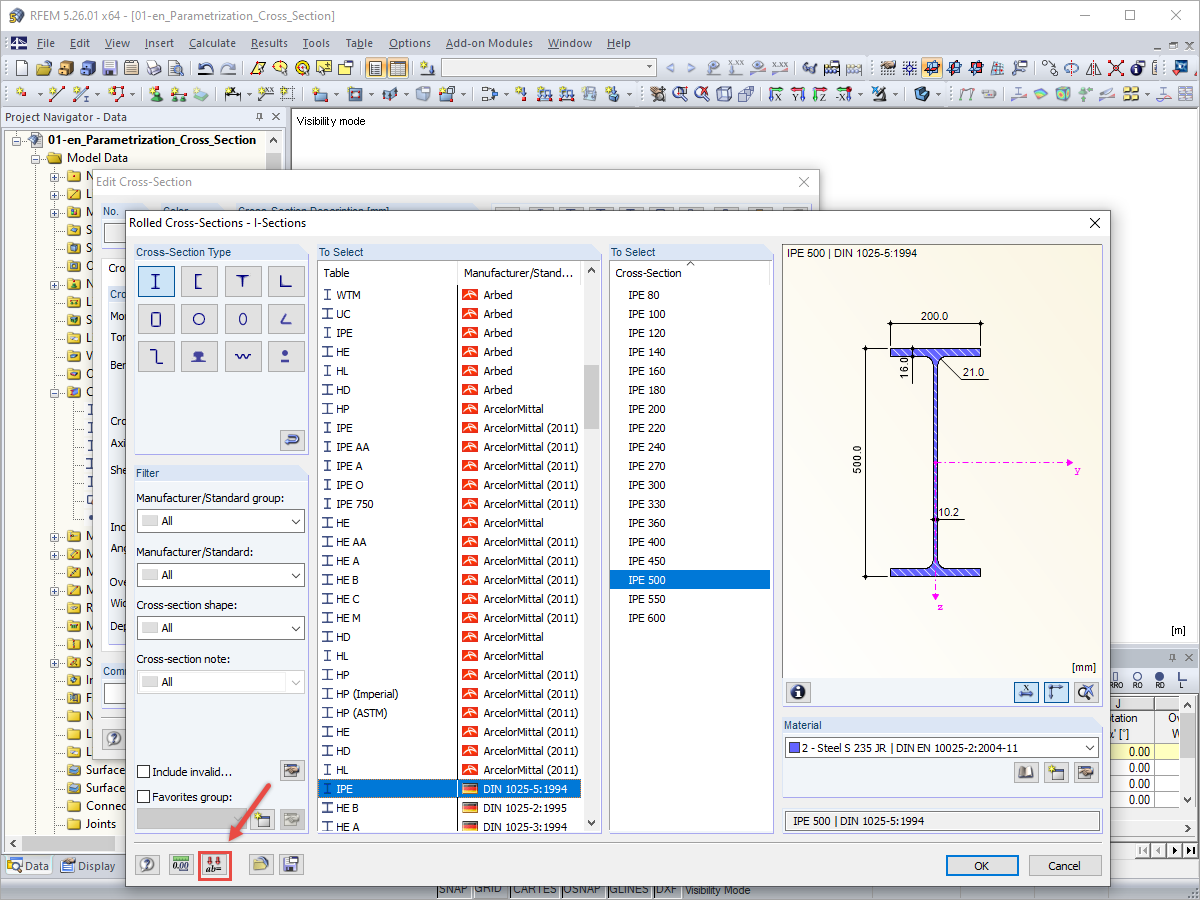
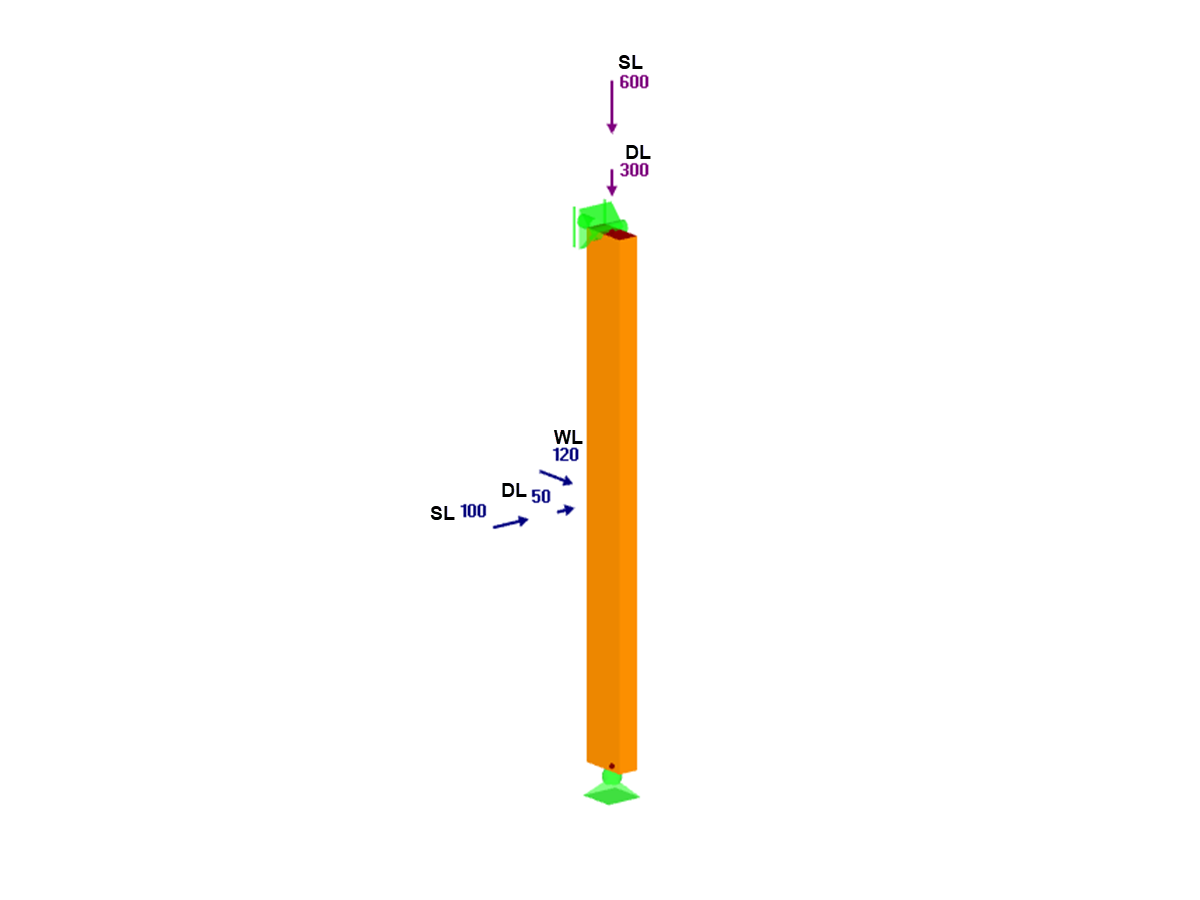


.png?mw=350&hash=f2446d65fd4147557356c314f9fd8b1f6d59469b)








