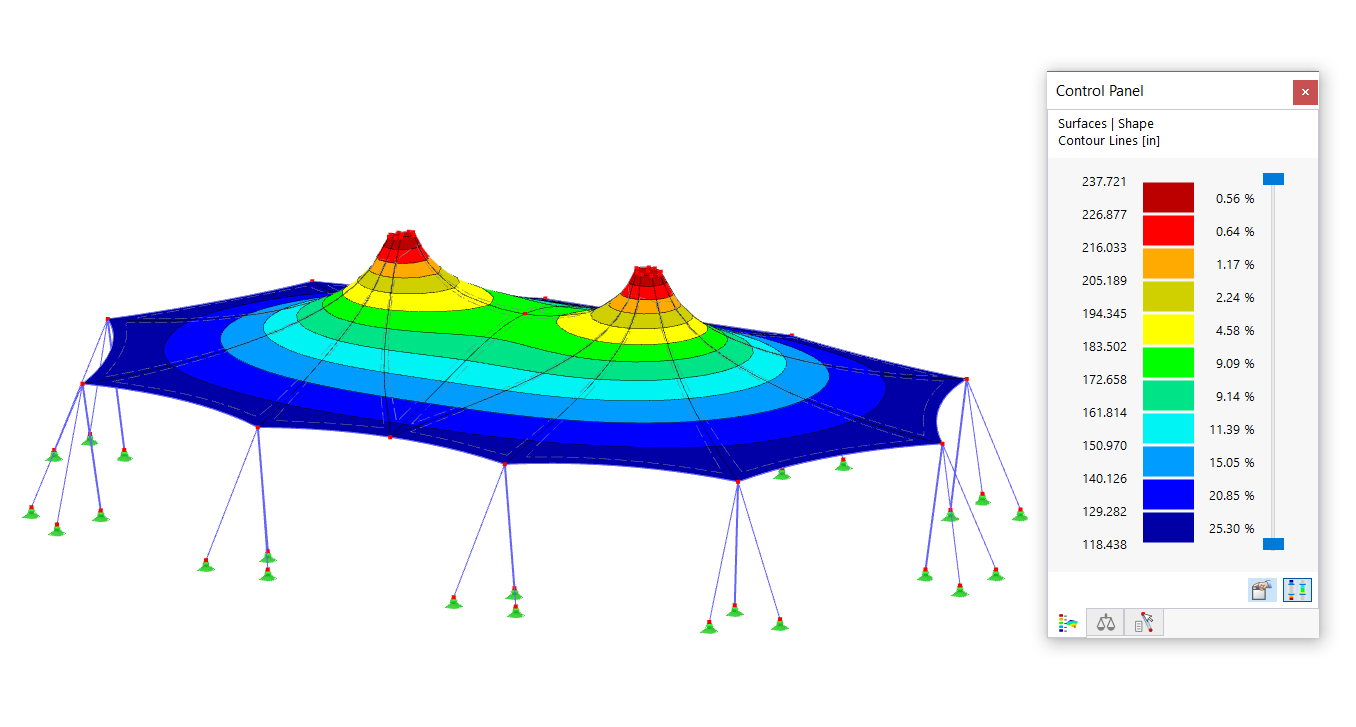This model describes a building with a structure incorporating cross-laminated timber (CLT) facades and floors. Graduation thesis 000442 details the characterization of these CLT panels for use in facade elements, evaluating both their thermal and mechanical properties. The focus is on wind resistance, integrating analysis tools, such as ANSYS for a more in-depth study. The model takes advantage of the software's capabilities for accurate evaluation.
Model Used in
Overall
This page has 0 user ratings.
| 5 star | ||
| 4 star | ||
| 3 star | ||
| 2 star | ||
| 1 star |
Building with Cross-Laminated Timber (CLT) Facades and Floors
| Número de nudos | 48 |
| Número de líneas | 92 |
| Número de superficies | 55 |
| Número de casos de carga | 5 |
| Número de combinaciones de resultados | 61 |
| Peso completo | 41,045 t |
| Dimensiones (métricas) | 3,000 x 6,000 x 33,000 m |
| Dimensiones (imperiales) | 9.84 x 19.69 x 108.27 feet |
| Versión del programa | 5.26.02 |
You can download this structural model to use it for training purposes or for your projects. However, we do not assume any guarantee or liability for the accuracy or completeness of the model.
Recommended Products for You



.png?mw=600&hash=49b6a289915d28aa461360f7308b092631b1446e)










