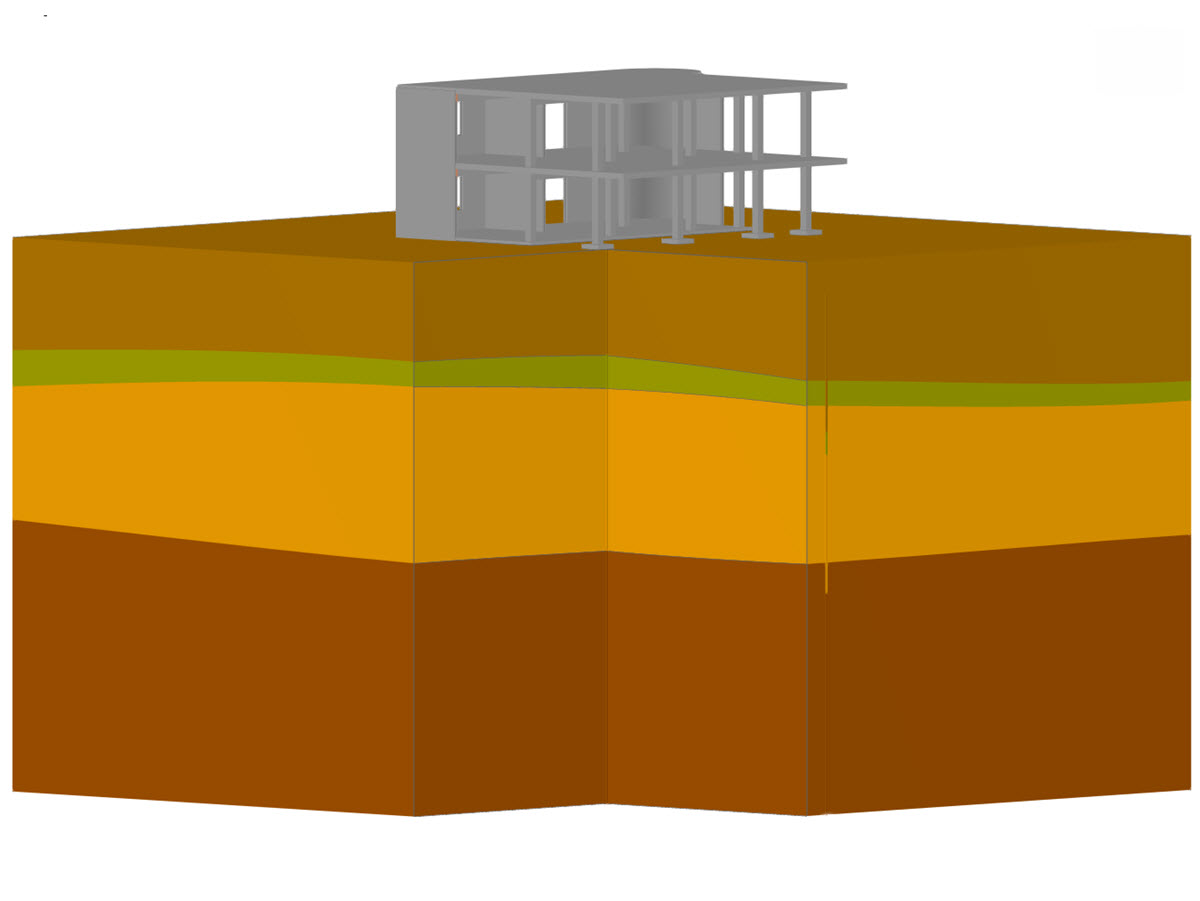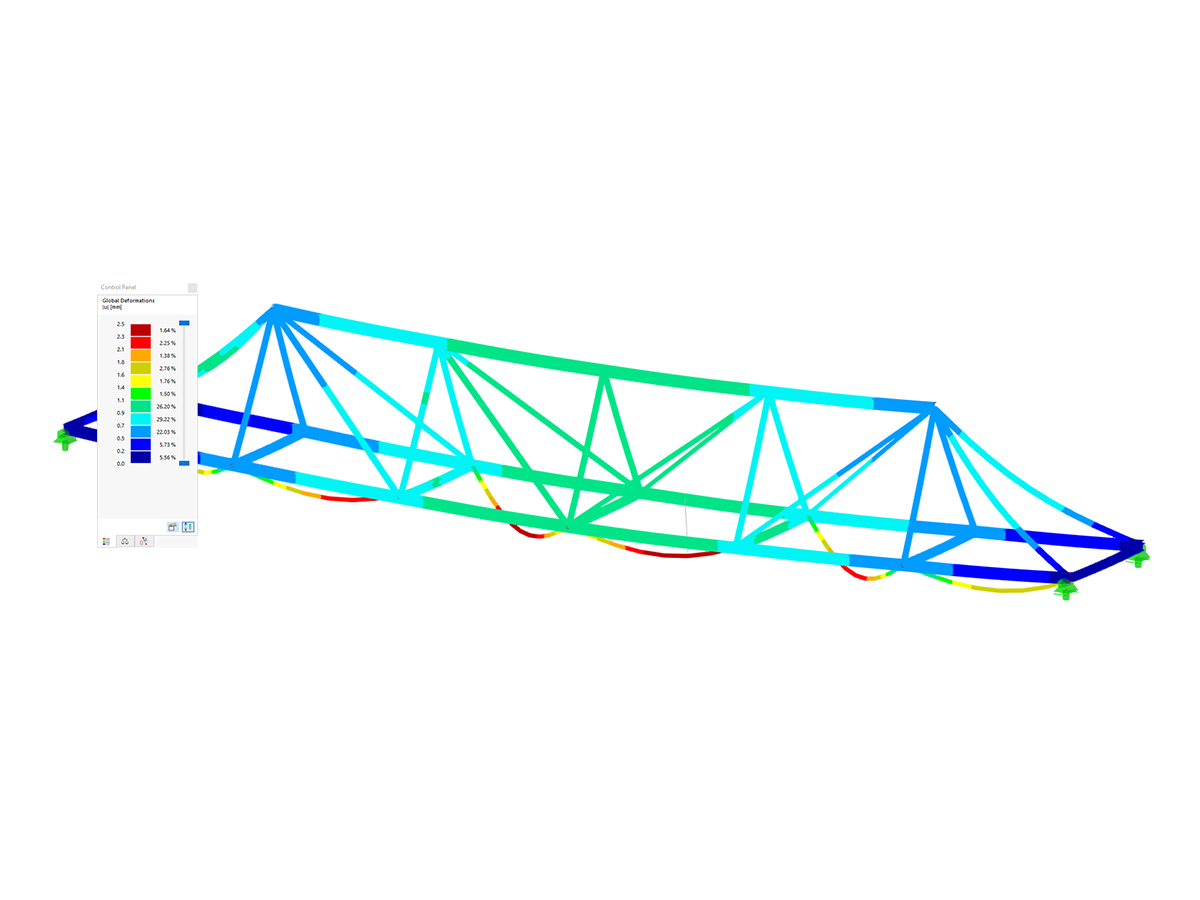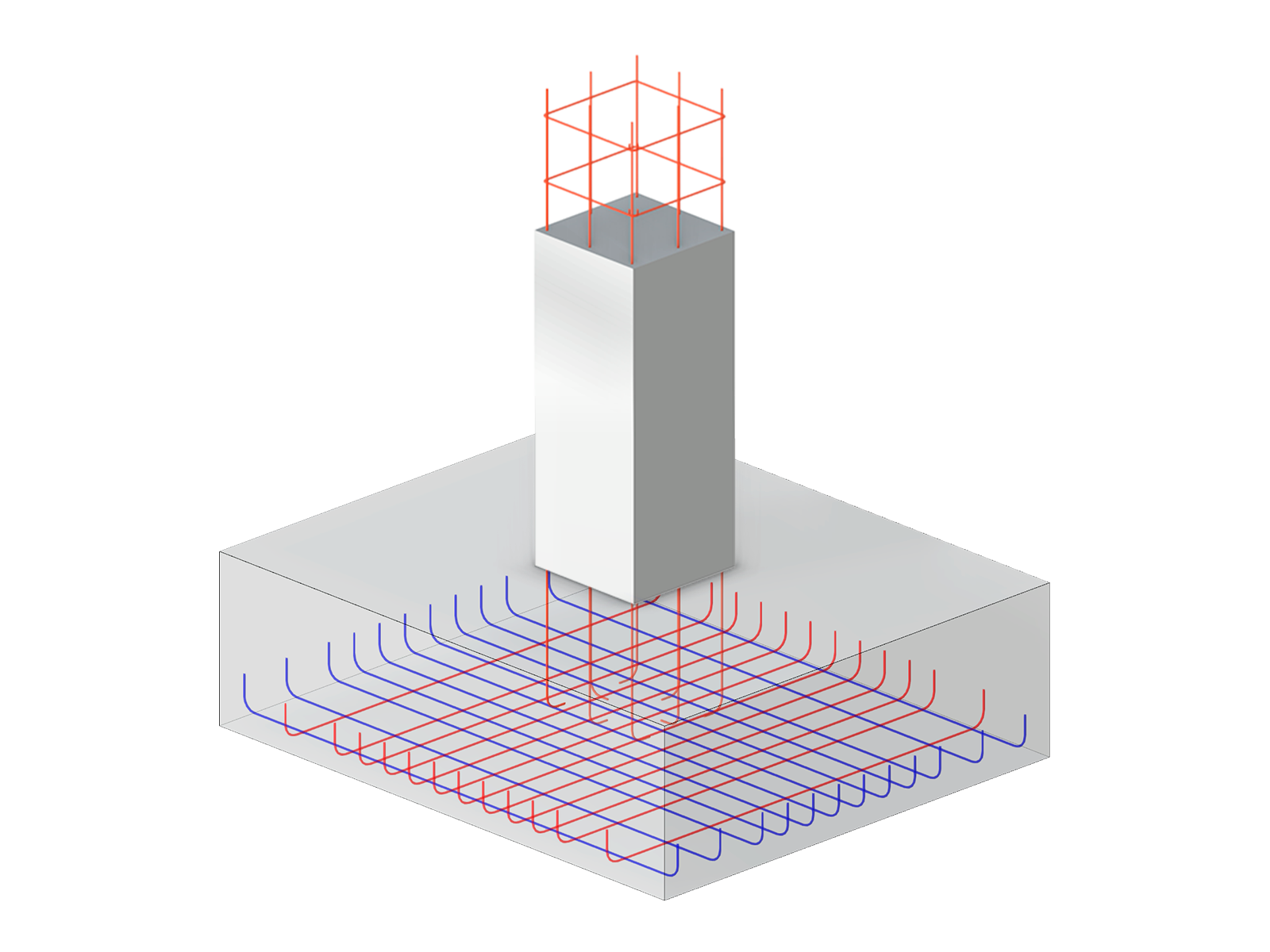This model shows a reinforced concrete structure in which the results from RF-CONCRETE Surfaces are documented in tabular form in the printout report. The model is used to demonstrate in a practical way how grid points of FE meshes are summarized in a result table. The presentation provides a clear insight into the preparation of surface calculation results. The method described supports the structured analysis and visualization of calculation results.
Model Used in
Overall
This page has 0 user ratings.
| 5 star | ||
| 4 star | ||
| 3 star | ||
| 2 star | ||
| 1 star |
Result Table of Reinforced Concrete Design
| Number of Nodes | 57 |
| Number of Lines | 61 |
| Number of Members | 20 |
| Number of Surfaces | 5 |
| Number of Load Cases | 2 |
| Number of Load Combinations | 6 |
| Number of Result Combinations | 3 |
| Total Weight | 95,738 t |
| Dimensions (Metric) | 20.314 x 0.629 x 18.314 m |
| Dimensions (Imperial) | 66.65 x 2.06 x 60.09 feet |
| Program Version | 5.23.02 |
You can download this structural model to use it for training purposes or for your projects. However, we do not assume any guarantee or liability for the accuracy or completeness of the model.
Recommended Products for You

















.png?mw=600&hash=49b6a289915d28aa461360f7308b092631b1446e)
