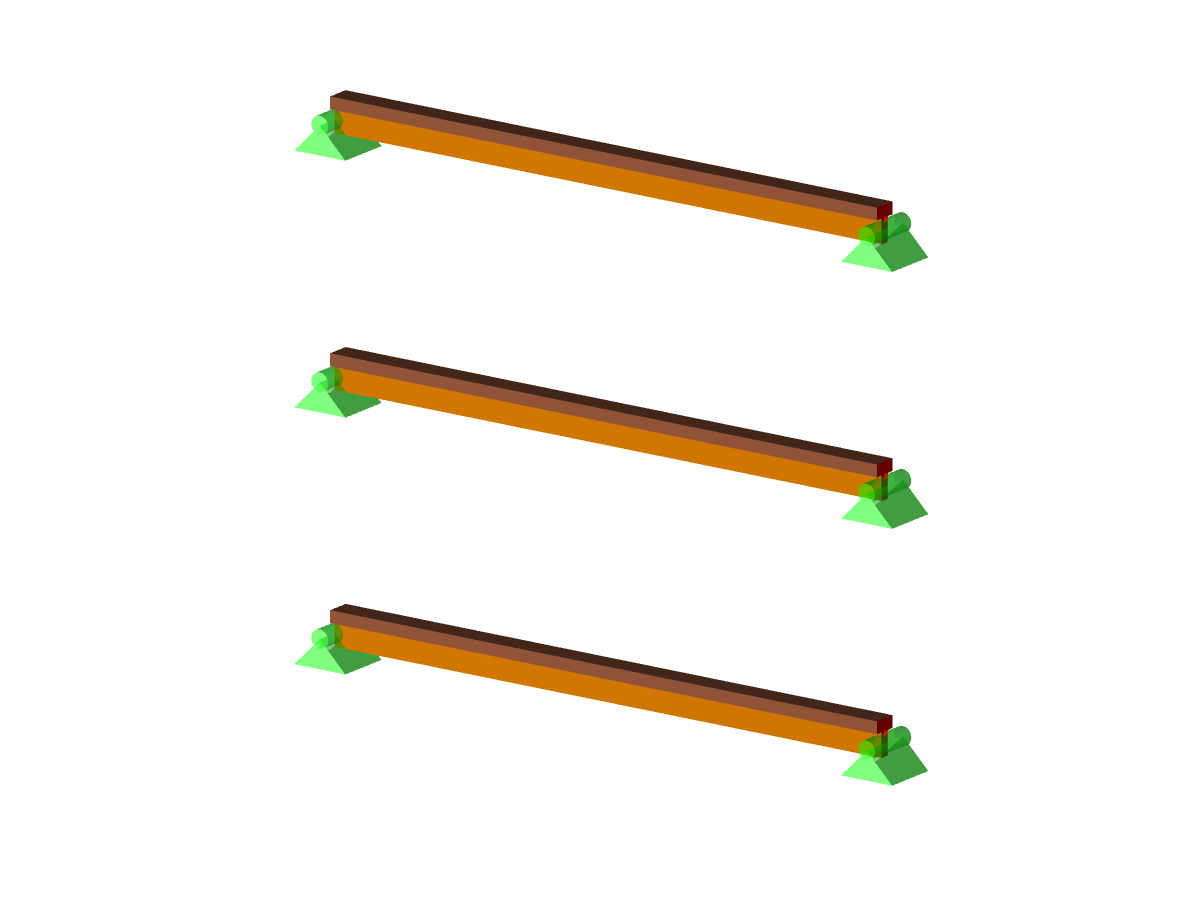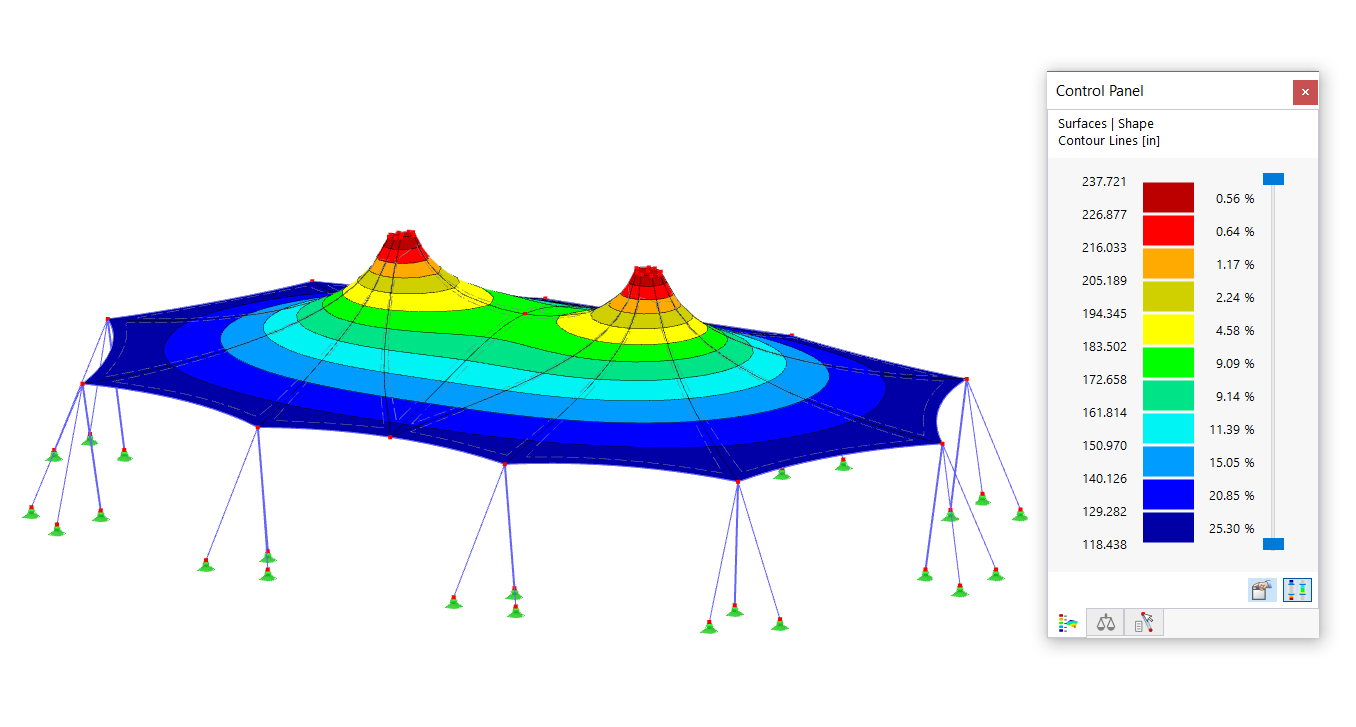The model describes the largest cross-laminated timber building in the USA, completed in 2019. At the University of Arkansas, a solid timber structure of a student residence was built as the first major university project. The design integrates modern timber truss concepts as well as laminate and sandwich supporting structures. Developed by www.eqcanada.com in Vancouver, BC, the project shows advanced solutions of timber structures.
Overall
This page has 0 user ratings.
| 5 star | ||
| 4 star | ||
| 3 star | ||
| 2 star | ||
| 1 star |
Innovative Timber Truss Project
No Download Possible
Customer Project / View Only
| Number of Nodes | 13 |
| Number of Lines | 20 |
| Number of Members | 20 |
| Number of Load Cases | 3 |
| Number of Load Combinations | 5 |
| Total Weight | 1,476 t |
| Dimensions (Metric) | 12.366 x 0.166 x 2.726 m |
| Dimensions (Imperial) | 40.57 x 0.54 x 8.94 feet |
| Program Version | 5.23.00 |
Related Models
Recommended Products for You
.jpg?mw=926&hash=77fdc5a75d3bf5eb8d8d03e260ddd91f01a0e1df)



.png?mw=600&hash=49b6a289915d28aa461360f7308b092631b1446e)














