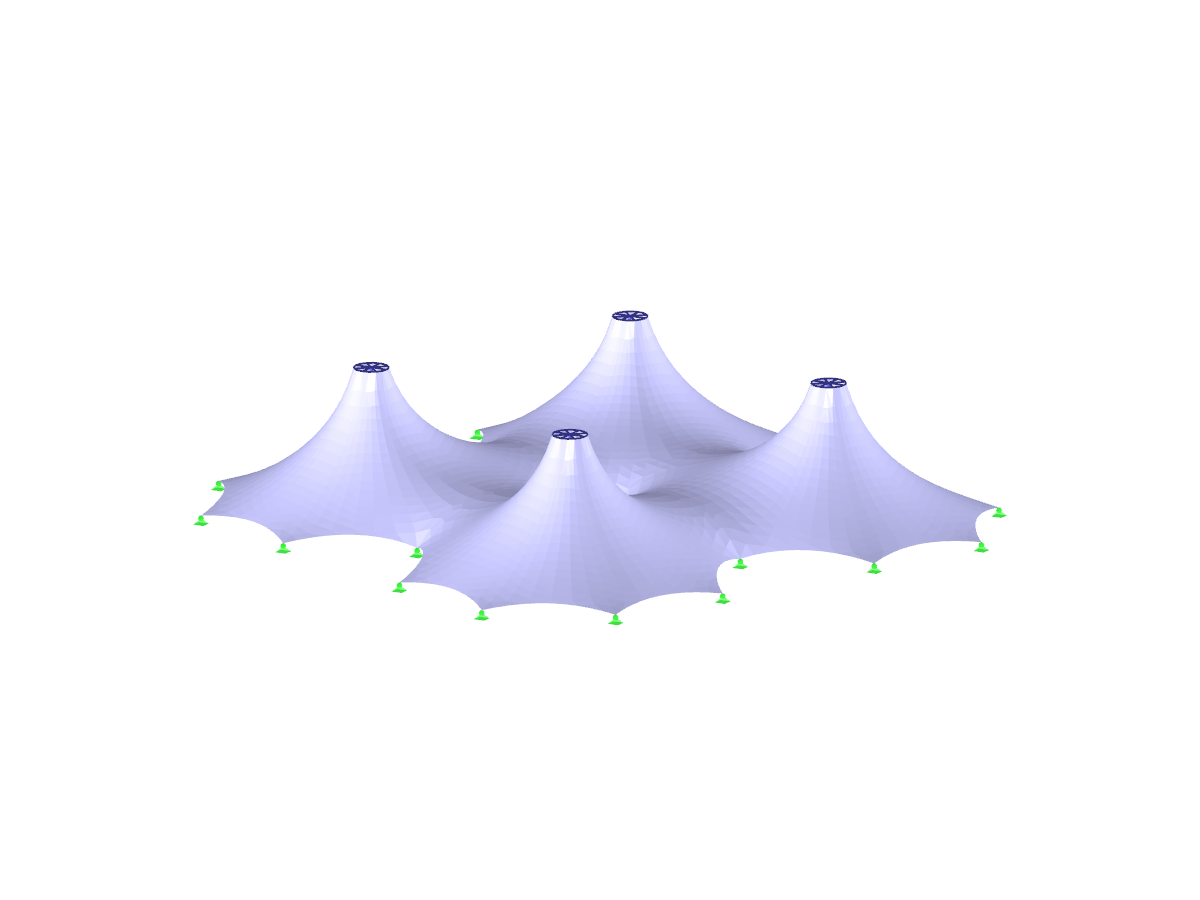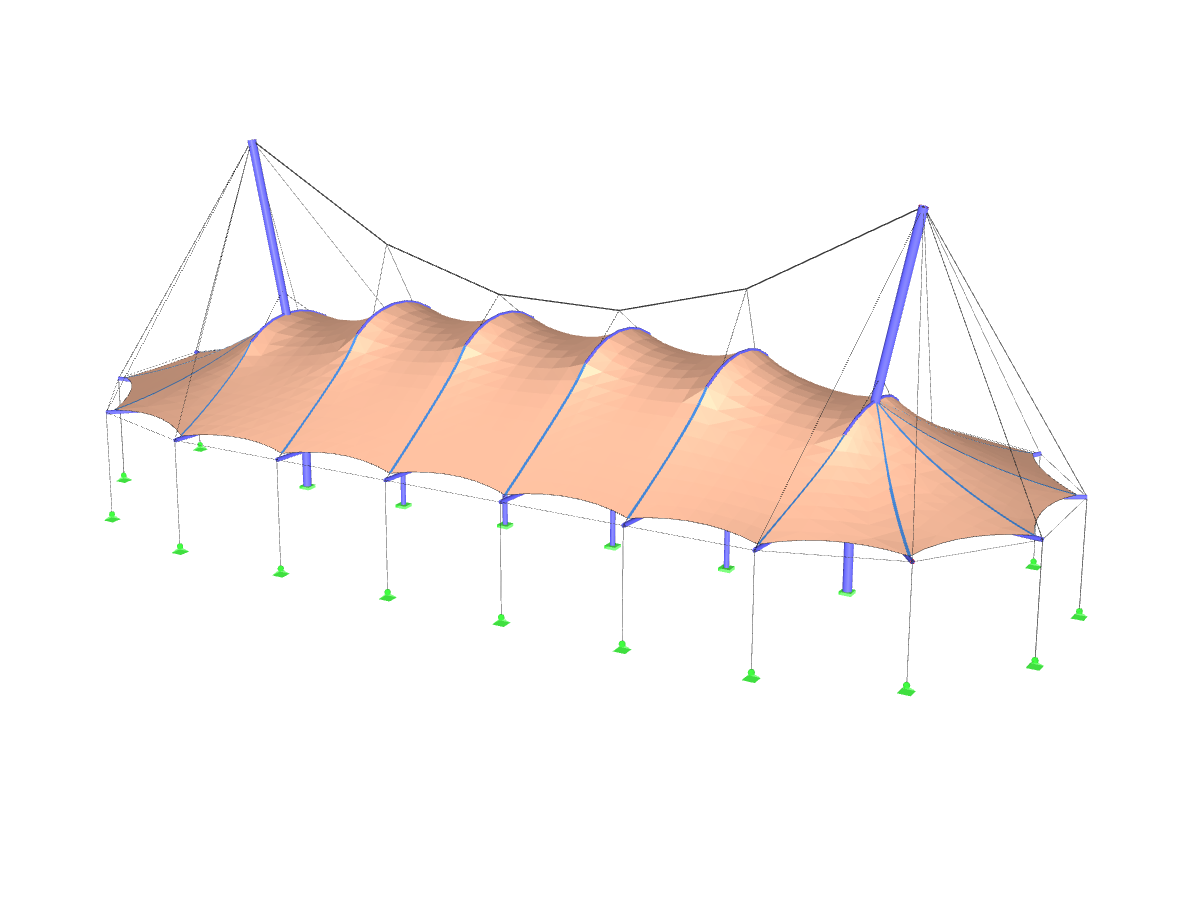The structure consists of six frame supports made of pipe sections and welded I-beams made of galvanized steel, which support a double-curved PVC membrane. The roofing extends over the school sports fields of the Foyer de Charité de Châteauneuf-de-Galaure in the Drôme department. An integrated channel system in the I-beams and in the posts ensures unobtrusive drainage of rainwater. The model, modeled in RFEM, is subject to the copyright of AC Structures (AC Structures).
Membrane Roof Structure of Châteauneuf-de-Galaure
| Number of Nodes | 281 |
| Number of Lines | 329 |
| Number of Members | 249 |
| Number of Surfaces | 60 |
| Number of Load Cases | 9 |
| Number of Load Combinations | 50 |
| Number of Result Combinations | 5 |
| Total Weight | 26,860 t |
| Dimensions (Metric) | 41.160 x 20.371 x 9.325 m |
| Dimensions (Imperial) | 135.04 x 66.83 x 30.59 feet |
| Program Version | 5.22.03 |


