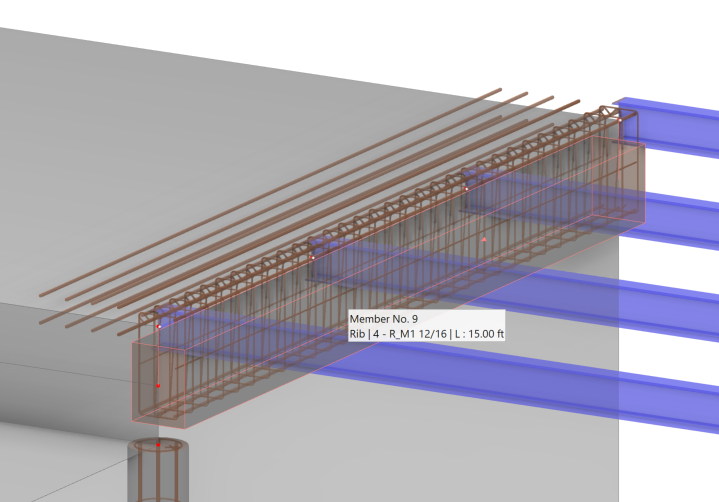If results are shown on the model, switch them off by clicking the
![]() button on the toolbar.
button on the toolbar.
Set the axonometric view by clicking the
![]() button. You can see the reinforcement cages of the downstand beam and the column. You can hide the cylinder symbol by deactivating the Result Objects in 'Navigator - Display'.
button. You can see the reinforcement cages of the downstand beam and the column. You can hide the cylinder symbol by deactivating the Result Objects in 'Navigator - Display'.
Double-click the downstand beam (member no. 9) to open the 'Edit Member' dialog box. On the first tab, the 'Design properties' are enabled so that additional tabs are available that control the settings.
Concrete Cover
Select the Concrete Cover tab.
The default user-defined concrete cover is set to 1.50 in. No changes to be made.
Shear Reinforcement
Select the Shear Reinforcement tab next.
This tab manages the layout of the stirrups. To assign the 'Material', open the list of materials in the 'Base Data' category and select type 3 - Grade 60.
The diameter of the stirrups is preset to 0.375 in and the longitudinal spacing is equal to 1.00 ft. Change the spacing to 9.000 in. The number of stirrups results from the spacing and the beam length. To provide offsets at the start and end of the member, change the number of stirrups from 21 to 20.
Longitudinal Reinforcement
Finally, select the Longitudinal Reinforcement tab.
To define different rebars for the top and bottom sides of the beam, open the list of layout types in the 'Base Data' category. Select the B | Unsymmetrical option. Next set the 3 - Grade 60 material again in the line below (1).
In the 'Rebar Parameters' category, you can now define the different layout of the rebars for the top and bottom sides of the beam.
Click the 'ns,-z(top)' box and enter (or select) 2 rebars. In the box below, adjust the bar diameter to #6 (2). Then select the 'No. (lateral)' box and choose #4 rebar (3). Next, select the 'No. (bottom)' box and define the diameter of the 3 rebars at the bottom as #8 (4).
You can then check the values listed in the 'Reinforcement Areas' category.
Click OK to apply the reinforcement to the downstand beam and close the dialog box.





