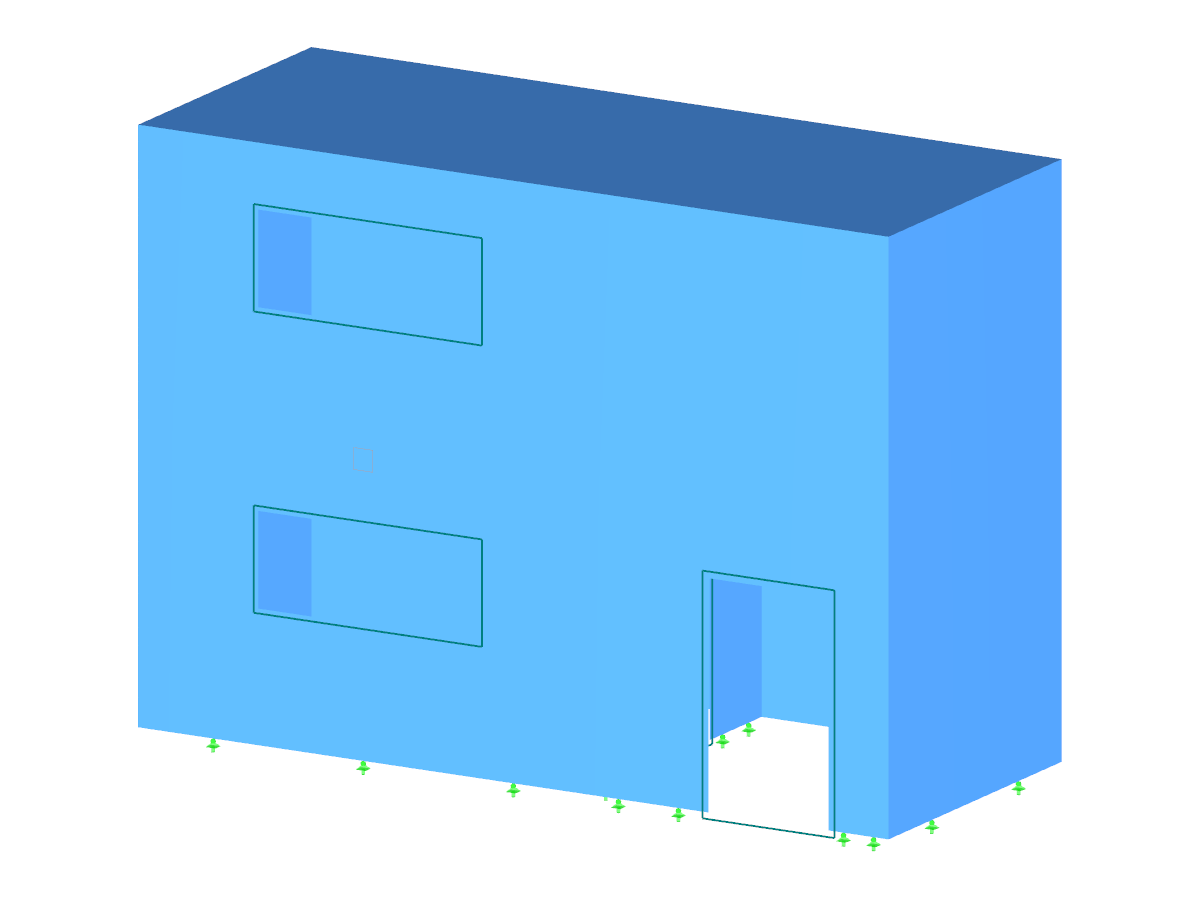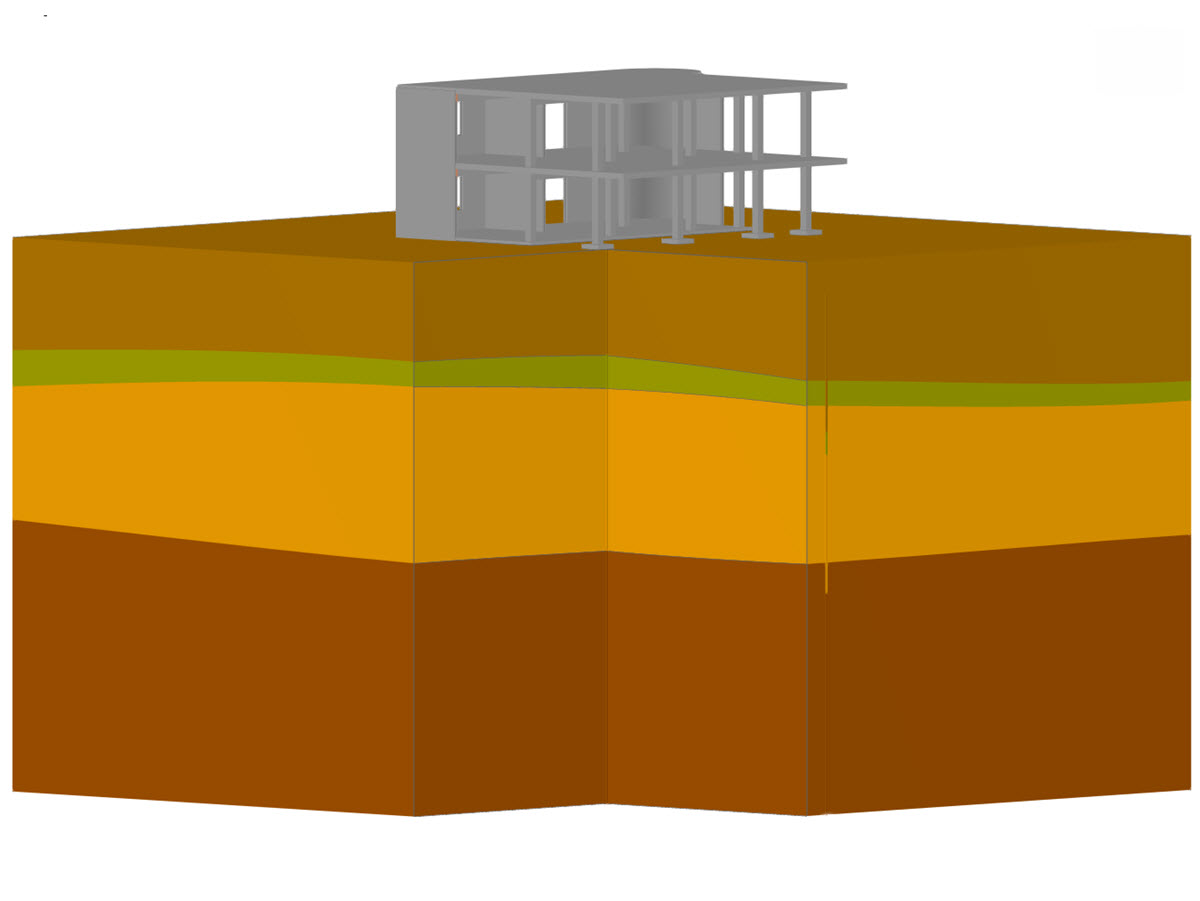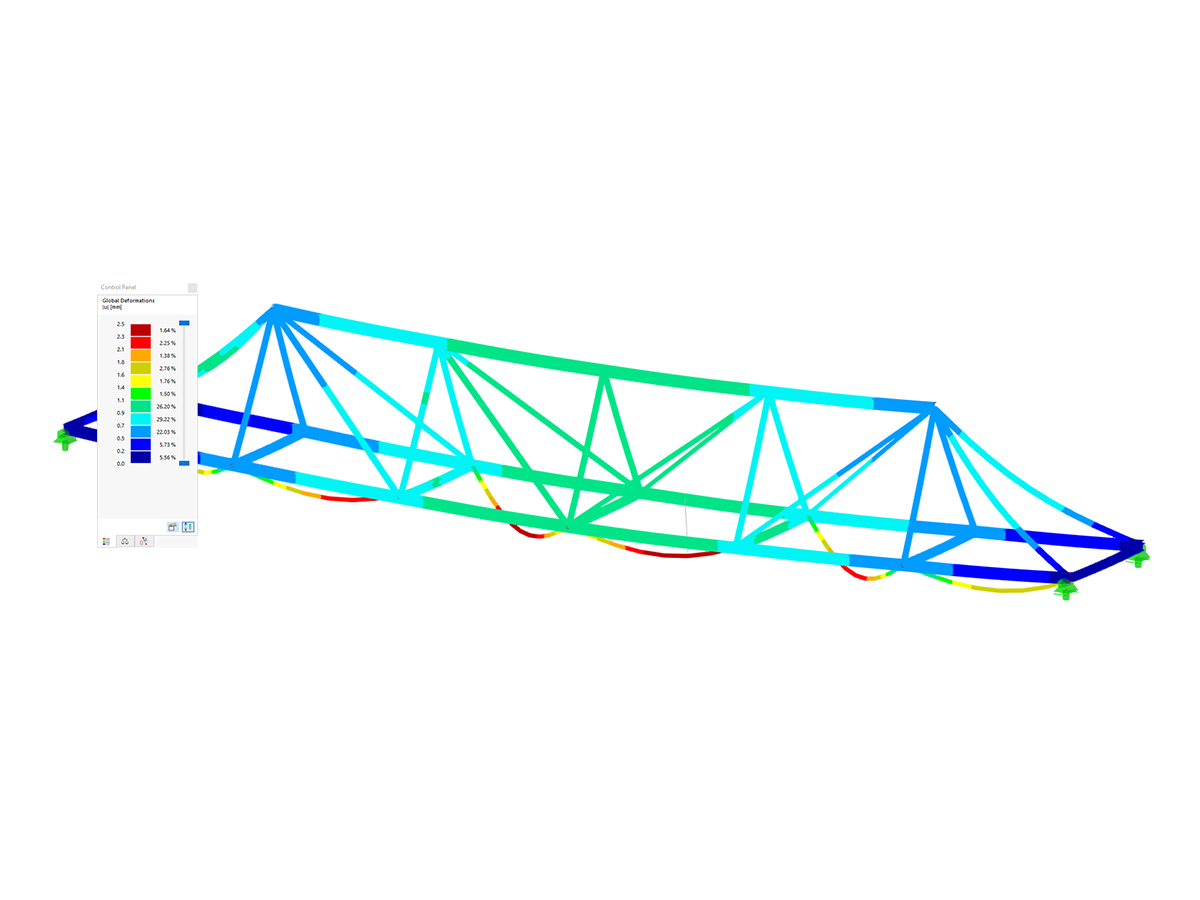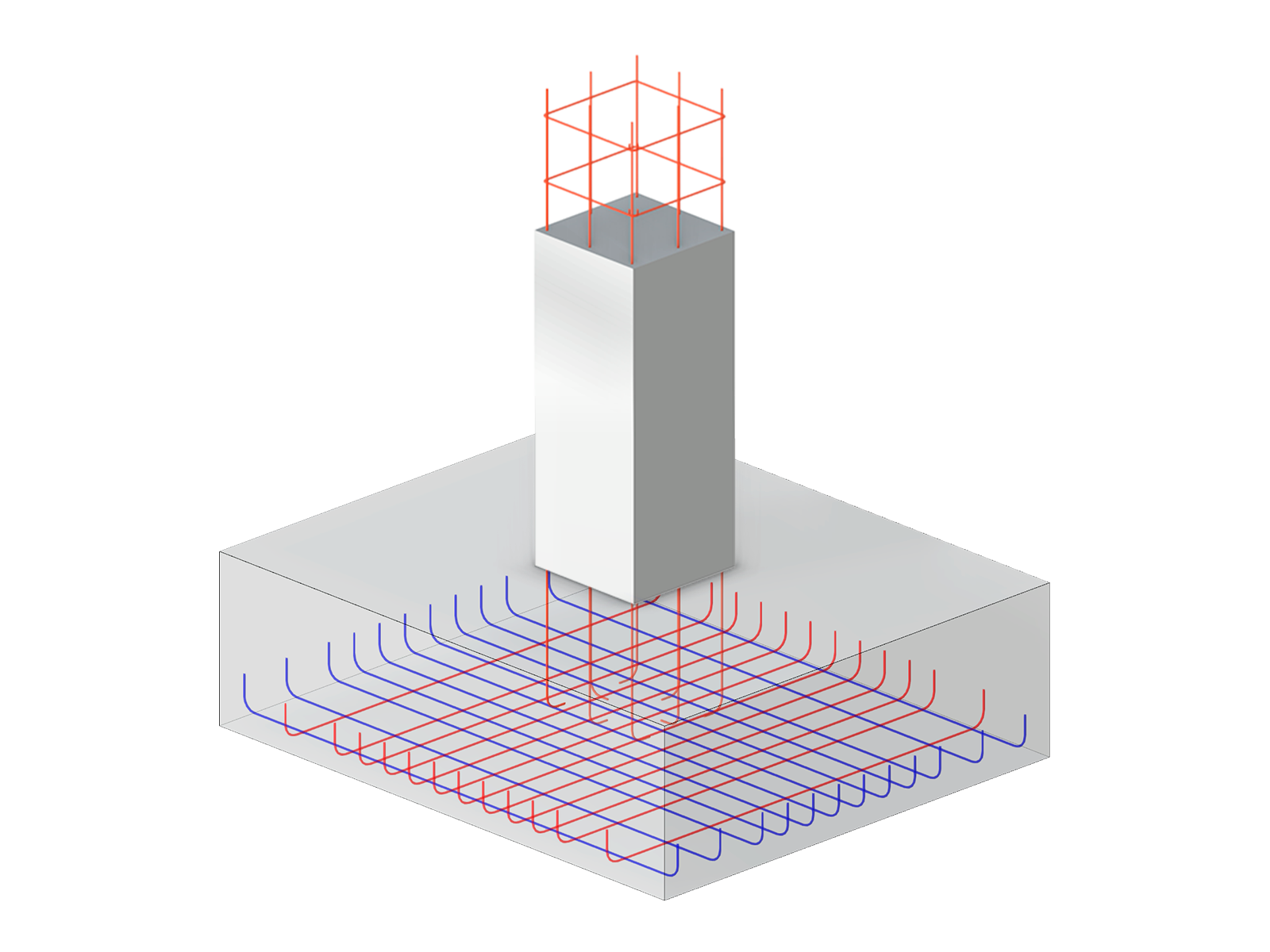The model shows a building made of cross-laminated timber, designed as a workshop for wood carving in Val Gardena. Due to a triangular structure on the facade, the loads are primarily transferred via internal building components. The overall 3D model and precise design internal forces demonstrate the innovative approach. Lignaconsult Schrentewein & Partner GmbH presents modern solutions in timber structures.
Submodels
Model Used in
Overall
This page has 0 user ratings.
| 5 star | ||
| 4 star | ||
| 3 star | ||
| 2 star | ||
| 1 star |
Innovative Cross-Laminated Timber Building in South Tyrol
No Download Possible
Customer Project / View Only
| Number of Nodes | 1066 |
| Number of Lines | 1786 |
| Number of Members | 1243 |
| Number of Surfaces | 161 |
| Number of Load Cases | 4 |
| Number of Result Combinations | 2 |
| Total Weight | 434,657 t |
| Dimensions (Metric) | 43.543 x 20.077 x 10.186 m |
| Dimensions (Imperial) | 142.86 x 65.87 x 33.42 feet |
| Program Version | 5.01.00 |
Related Models
Recommended Products for You
www.lignaconsult.com_]_(1).png?mw=926&hash=6b3dd967d790f3eaee9578500c3c337fbdc11e23)













