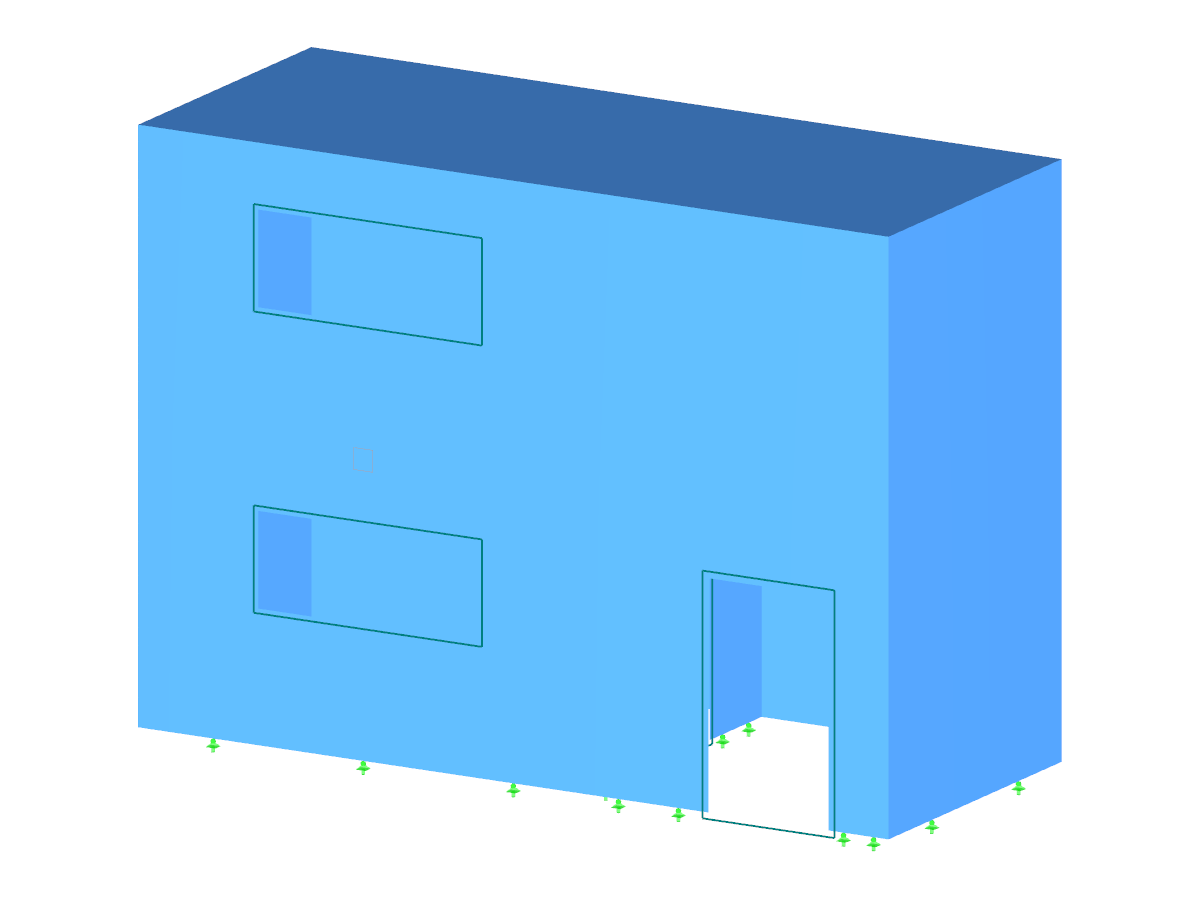The modeled timber load-bearing structure made of glulam for the "Little Flower" monastery impresses with its innovative timber construction and attractive 3D model. The building includes 18 bedrooms, a chapel, a dining room, a kitchen, and a conference room. A total of 3,385 m² of cross-laminated timber panels and 24 m³ of glulam were used. The structural analysis was carried out by Dr. Ing. Berger and Dr. Ing. Gadner from Merano, Italy, and analyzed in RFEM. The natural vibration of the structure was also calculated in RF-DYNAM (© Dr. Ing. Berger, Dr. Ing. Gadner Merano).
Model Used in
Little Flower Monastery Timber Load-Bearing Structure
No Download Possible
Customer Project / View Only
| Number of Nodes | 3522 |
| Number of Lines | 4372 |
| Number of Members | 1800 |
| Number of Surfaces | 440 |
| Number of Load Cases | 4 |
| Total Weight | 166,137 t |
| Dimensions (Metric) | 66.091 x 29.210 x 10.837 m |
| Dimensions (Imperial) | 216.83 x 95.83 x 35.55 feet |
| Program Version | 5.06.11 |
Related Models
Dr._Berger,Dr._Gadner,_I-Meran.png?mw=926&hash=799a3dba231ccb23685ba3d5abaa294a4a0fa482)
