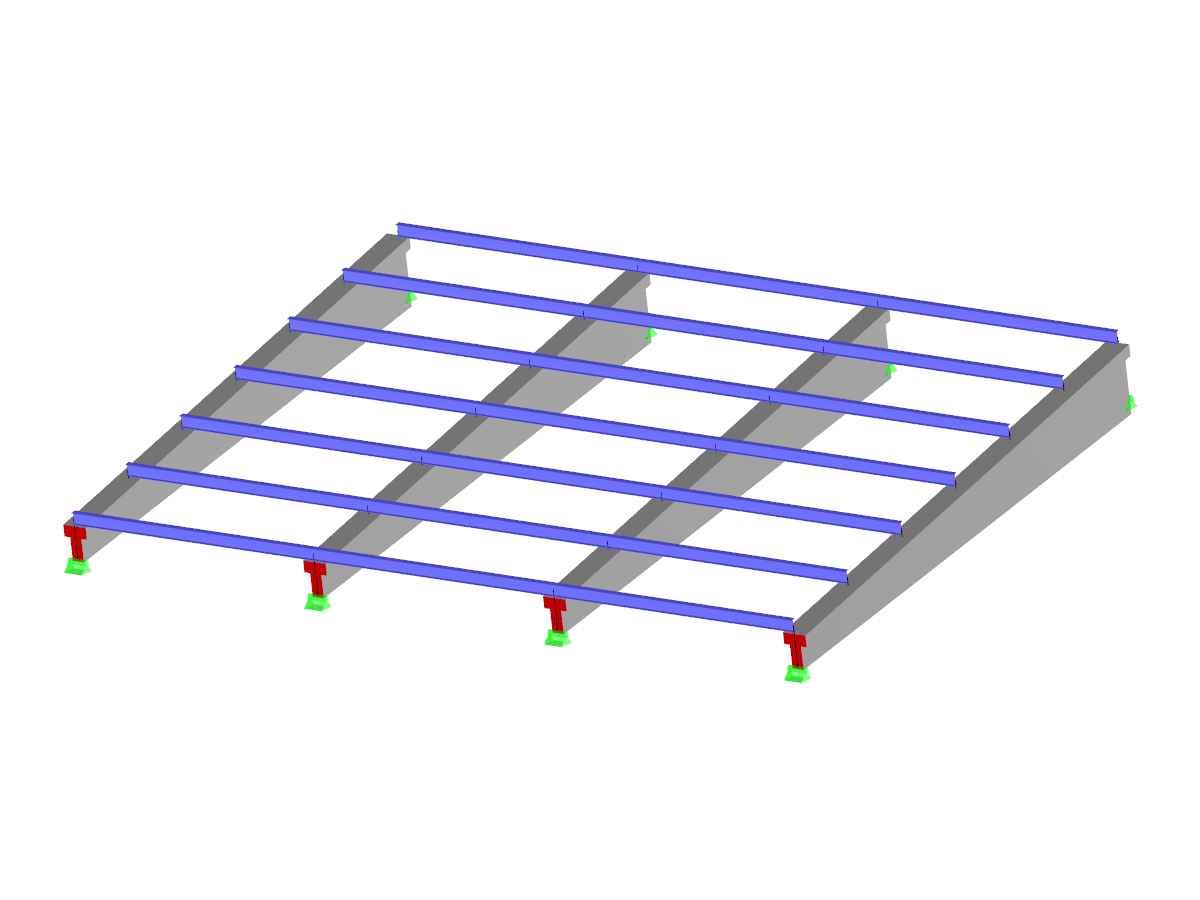Download the model of a tapered hall frame here, and open it with the structural frame analysis software RSTAB.
This model was used in the free webinar "Programmable COM Interface for RFEM/RSTAB" on May 5, 2020.
Model Used in
- Steel Construction Calendar Day 2020 | Online
- Programmable COM Interface for RFEM/RSTAB
- Stability Design in Steel Construction with RFEM and RSTAB
- Steel Hall Modeling and Design in RFEM | Arabic
- Create 3D glTF Models (*.glb and *.glTF Formats)
- Extended Display of Strains in RFEM
- Modeling Tapers for Hall Frames
- Calculation of Warping Springs for Consideration in Lateral-Torsional Buckling Analysis for Open Cross-Sections
- Programmable COM Interface for RFEM or RSTAB
- KB 000585 | Calculation of Warping Springs for Consideration in Lateral-Torsional Buckling Analysis ...
- KB 000755 | Modeling Tapers for Hall Frames
- Interpolation Based on Taper in Steel Structures
Tapered Hall Frame
| Number of Nodes | 9 |
| Number of Members | 8 |
| Number of Load Cases | 3 |
| Number of Load Combinations | 5 |
| Number of Result Combinations | 1 |
| Total Weight | 1.446 tons |
| Dimensions (Metric) | 15.500 x 0.500 x 6.850 m |
| Dimensions (Imperial) | 50.85 x 1.64 x 22.47 feet |
| Program Version | 8.23.00 |
You can download this structural model to use it for training purposes or for your projects. However, we do not assume any guarantee or liability for the accuracy or completeness of the model.
Related Models

