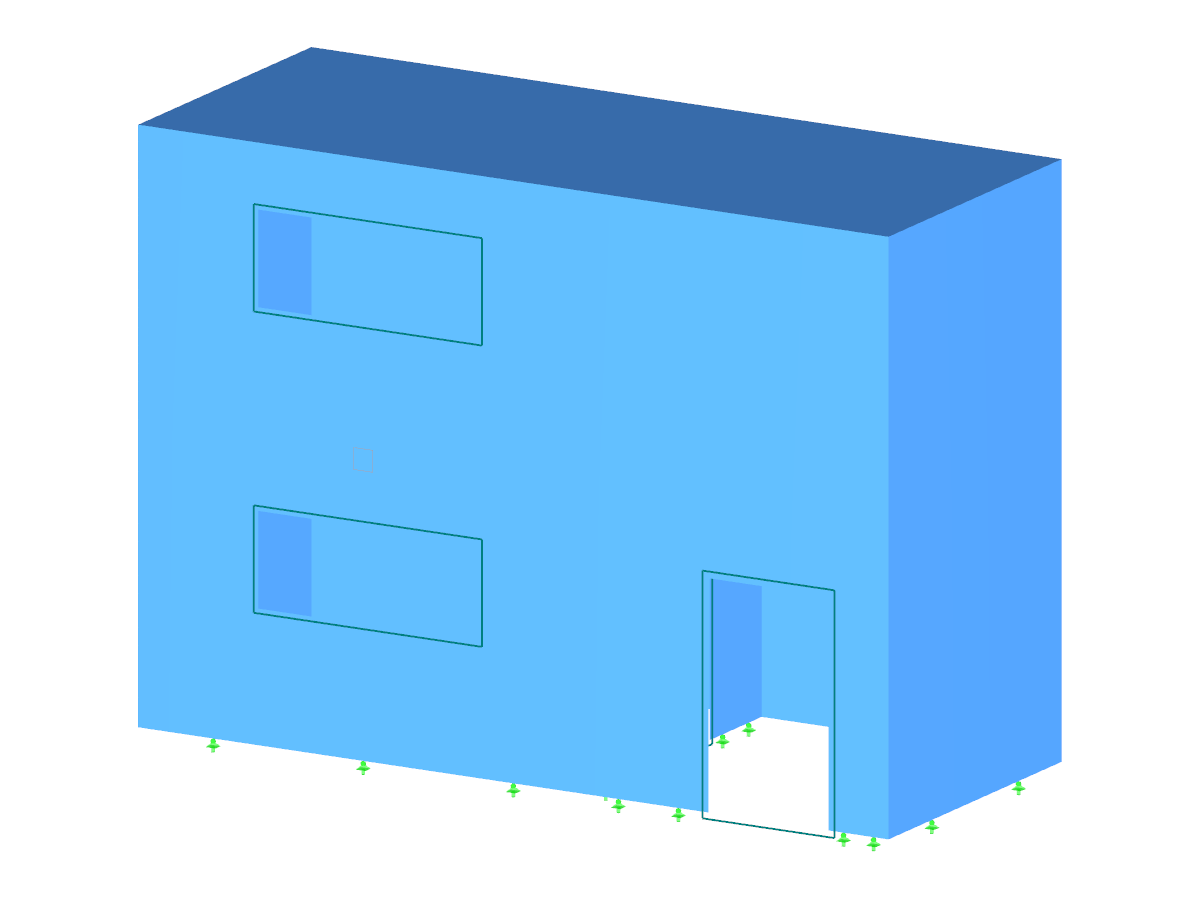The 3D model shows a sustainable timber structure for a nursery with a green roof, implemented in France. The planning phases included preliminary design, draft design, project planning, and the creation of tender documents. The engineering office ARTEMIS INGENIEUR was entrusted with the conception of the supporting structure, the definition of the bracing principle, and the dimensioning of the supporting elements. The model presented in the video shows the innovative use of regional resources and sustainable materials. © ARTEMIS INGENIEUR
Timber Structure of Nursery
| Number of Nodes | 998 |
| Number of Lines | 1789 |
| Number of Members | 1729 |
| Number of Surfaces | 82 |
| Number of Load Cases | 9 |
| Number of Load Combinations | 11 |
| Number of Result Combinations | 9 |
| Total Weight | 683,139 t |
| Dimensions (Metric) | 57.254 x 32.264 x 5.140 m |
| Dimensions (Imperial) | 187.84 x 105.85 x 16.86 feet |
| Program Version | 5.21.00 |


