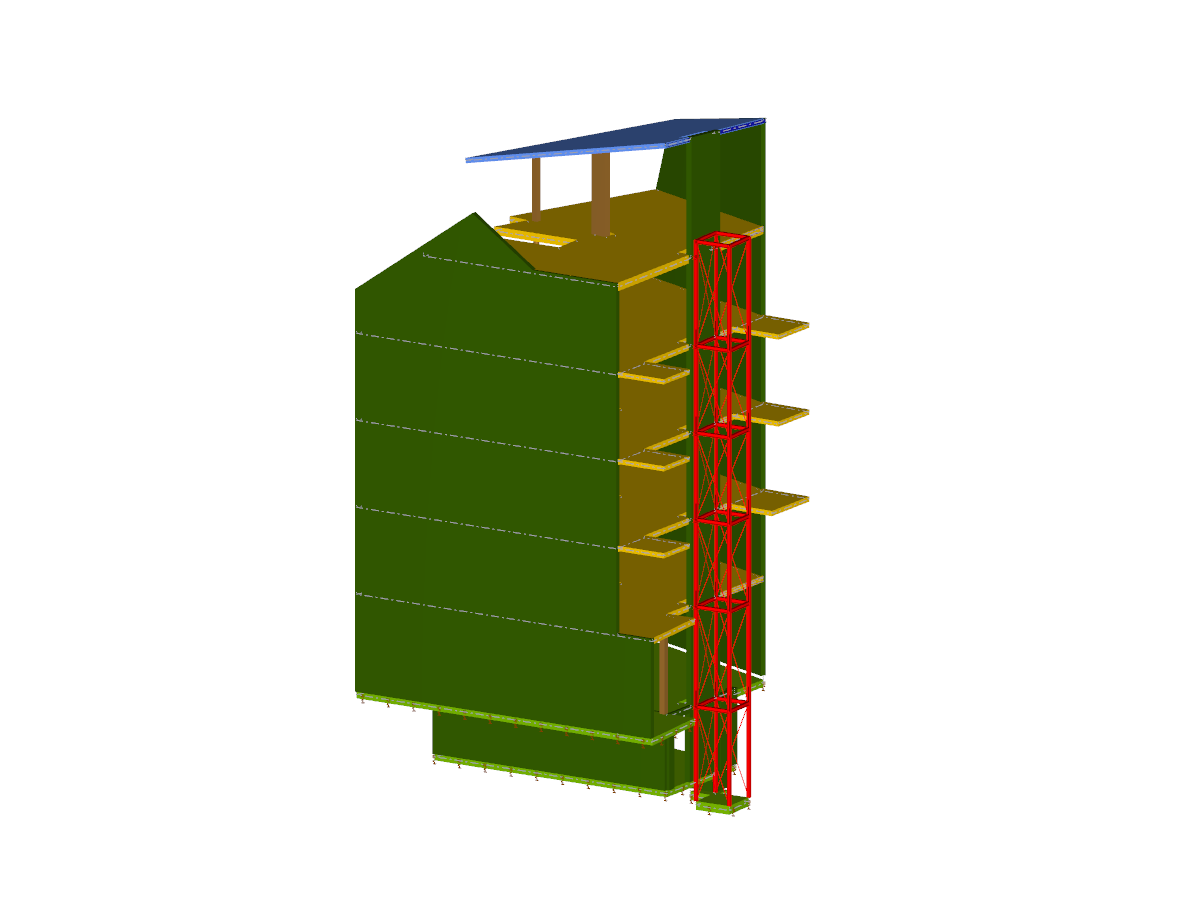The FC Campus ("Cube A" and "Cube B"), located directly on the A5 exit Karlsruhe-Nord, consists of two adjacent structural cubes at a slight offset, which leave a lasting impression due to their unique facade design.
The reflective blue windows are the project highlight not only visually, but also technologically: The FC Campus is the world's first office building with operable liquid crystal windows, where translucency can be adjusted electronically.
Investor
FC-Verwaltung GmbH
Website of FC-Gruppe
Architect
3deluxe interior/architecture design systems d.s. GmbH
Website of 3DELUXE
Structural Design
künstlin ingenieure GmbH & Co. KG
Website of Künstlin Ingenieure
3D Model (© 3deluxe)
Reinforced Concrete Building
No Download Possible
Customer Project / View Only
| Number of Nodes | 838 |
| Number of Lines | 1112 |
| Number of Members | 126 |
| Number of Surfaces | 168 |
| Number of Load Cases | 6 |
| Number of Load Combinations | 54 |
| Number of Result Combinations | 4 |
| Total Weight | 3705.645 tons |
| Dimensions (Metric) | 27.365 x 51.052 x 26.795 m |
| Dimensions (Imperial) | 89.78 x 167.49 x 87.91 feet |
| Program Version | 5.19.01 |
Related Models


