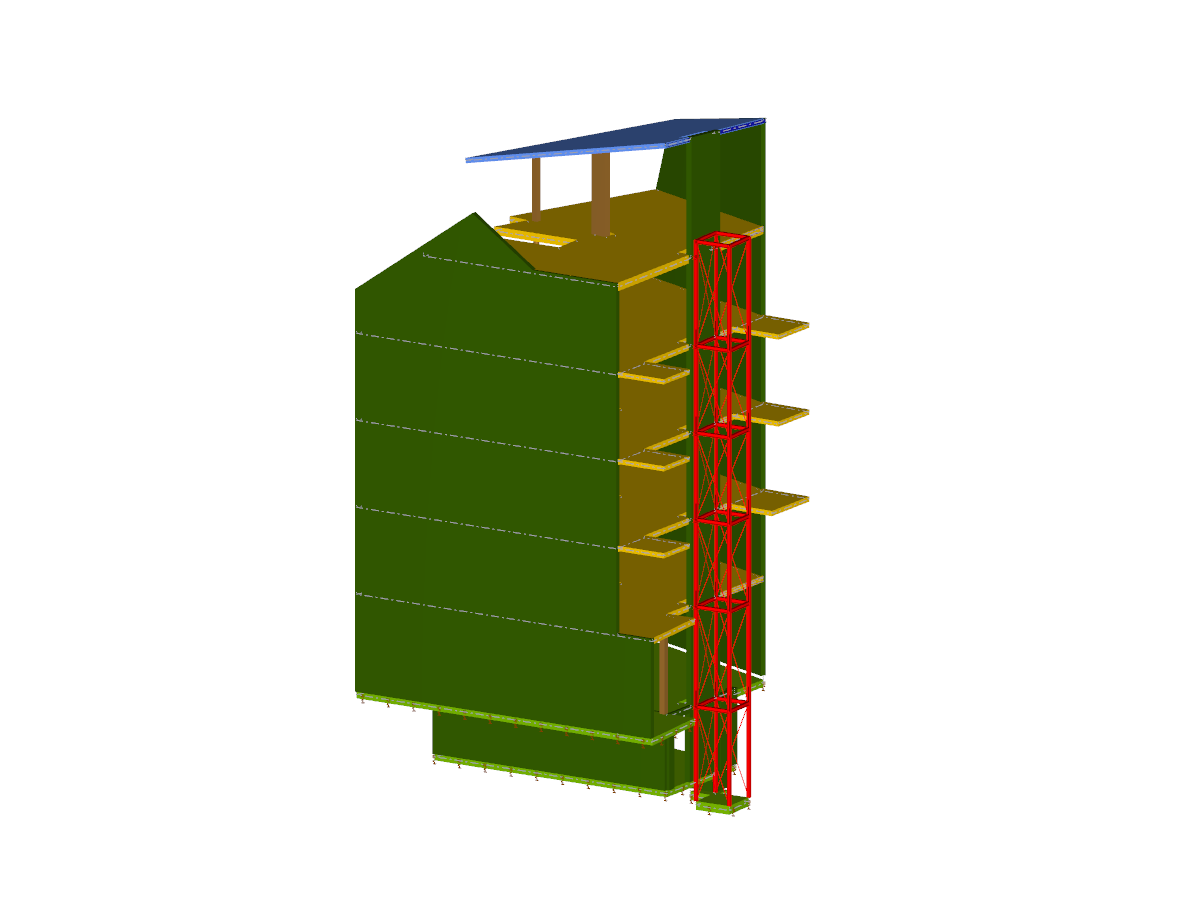The recent trend in high-rise construction is clearly dominated by timber as the most ecological and environmentally friendly material. The project promoter Nexity Resolutely is committed to constructive building solutions with a reduced carbon footprint through various labels and certifications included in their several office and commercial timber projects. These also include Palazzo Meridia in Nice. This is currently the tallest CLT office building in France. Dlubal customer CBS-Lifteam was responsible for the planning, supply, and installation of the timber structure.
Palazzo Meridia is a 10-story office building, where 9 stories are constructed with timber. With a total height of 115 ft, its ground area is 181 ft long and 56 ft wide. The basement (which accommodates 31 parking spaces), first floor, and two staircases are made of reinforced concrete. A remarkable open metal facade supports the corridors and allows plants to climb the facade.
Architecture-Studio, France
www.architecture-studio.fr
Palazzo Meridia in Nice, France (© Architecture-Studio)
Palazzo Meridia is a 10-story office building, where 9 stories are constructed with timber. With a total height of 115 ft, its ground area is 181 ft long and 56 ft wide. The basement (which accommodates 31 parking spaces), first floor, and two staircases are made of reinforced concrete. A remarkable open metal facade supports the corridors and allows plants to climb the facade.
Architecture-Studio, France
www.architecture-studio.fr
Palazzo Meridia in Nice, France (© Architecture-Studio)
10-Story Building
No Download Possible
Customer Project / View Only
| Number of Nodes | 1810 |
| Number of Lines | 2073 |
| Number of Members | 108 |
| Number of Surfaces | 401 |
| Number of Load Cases | 2 |
| Number of Load Combinations | 5 |
| Number of Result Combinations | 6 |
| Total Weight | 2302.700 tons |
| Dimensions (Metric) | 54.850 x 16.750 x 30.490 m |
| Dimensions (Imperial) | 179.95 x 54.95 x 100.03 feet |
| Program Version | 5.19.01 |
Related Models


