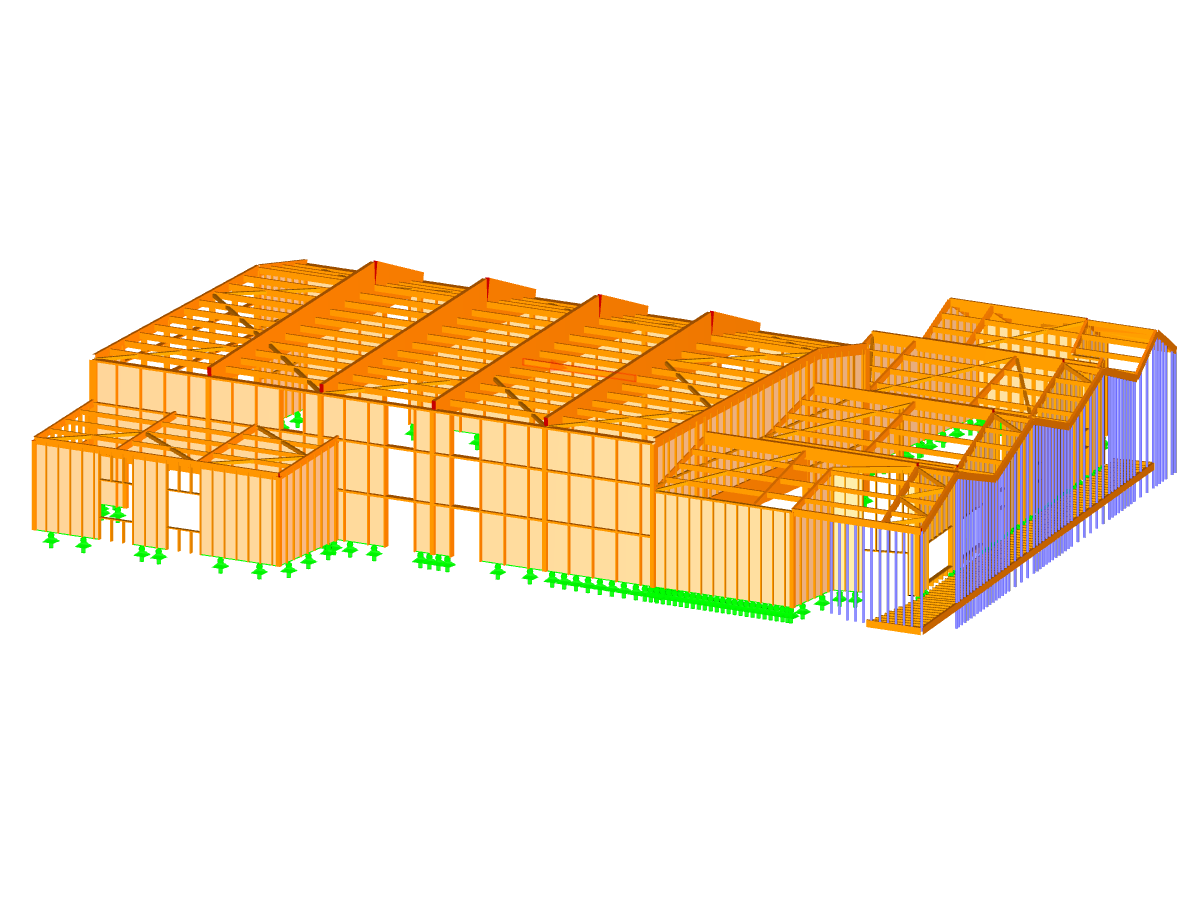2025-01-23
055087
Multi-Purpose Hall and School Extension in Boupère
Project in Boupère replacing an outdated multi-purpose hall and extending the Pierre Menanteau school complex
This model shows the project to demolish the old multi-purpose hall, built in 1970, which no longer complies with current standards, and replace it with a new building. The project also includes the extension of the Pierre Menanteau school complex to meet the need for more space and to modernize the facilities. The model describes a comprehensive solution aimed at modernizing and extending the infrastructure in a single operation.
3D Model
No Download Possible
Customer Project / View Only
More About 3D Model
Specifications
| Number of Nodes | 1335 |
| Number of Lines | 1711 |
| Number of Members | 1590 |
| Number of Surfaces | 75 |
| Number of Load Cases | 38 |
| Number of Load Combinations | 235 |
| Number of Result Combinations | 17 |
| Total Weight | 99.905 t |
| Dimensions (Metric) | 41.563 x 37.005 x 8.411 m |
| Dimensions (Imperial) | 136.36 x 121.41 x 27.6 feet |
| Program Version | 5.31.01 |

